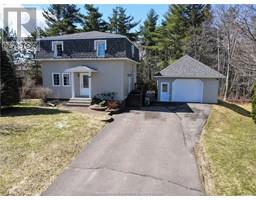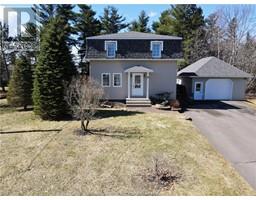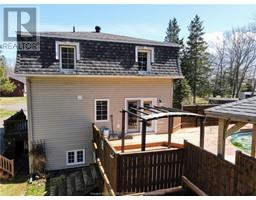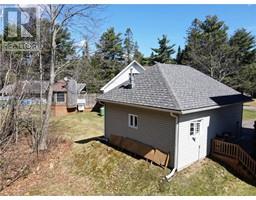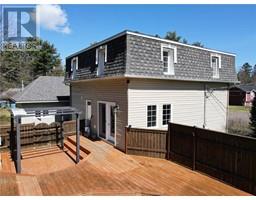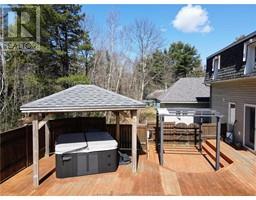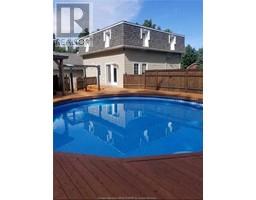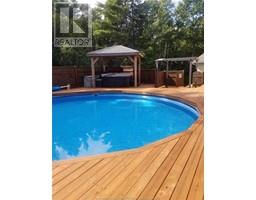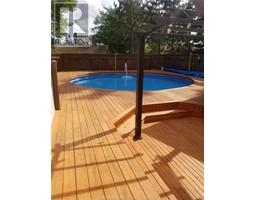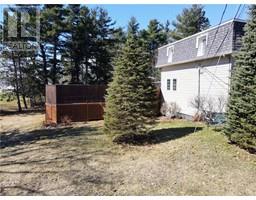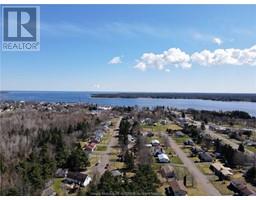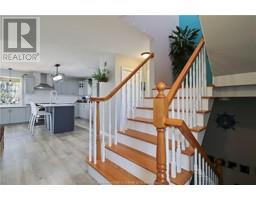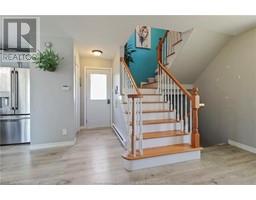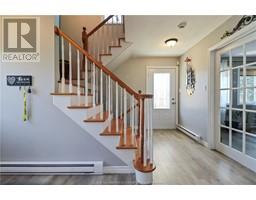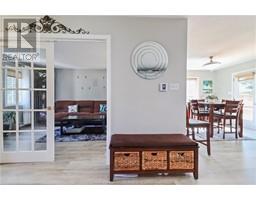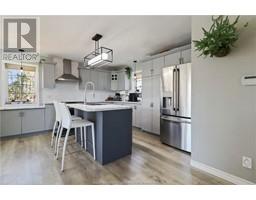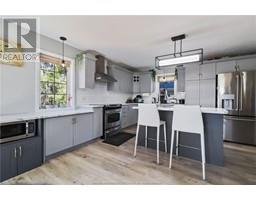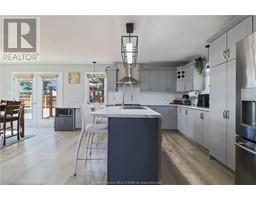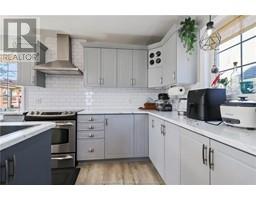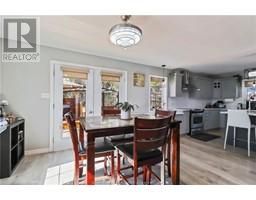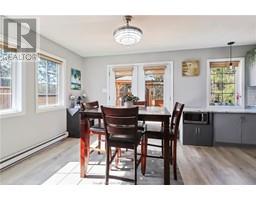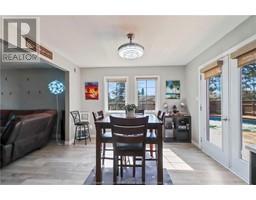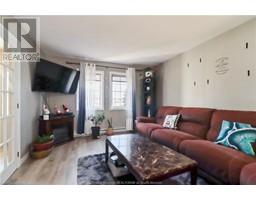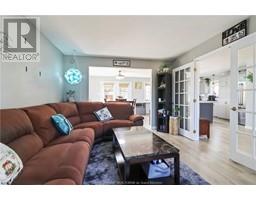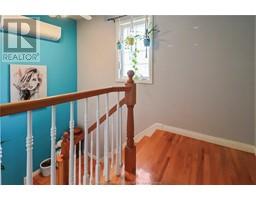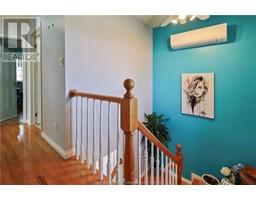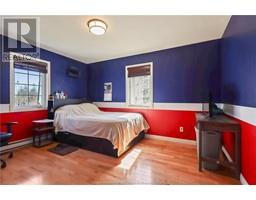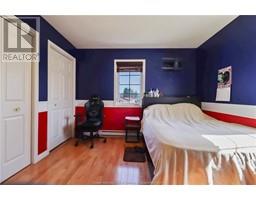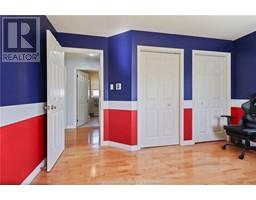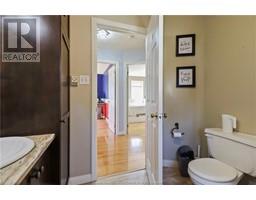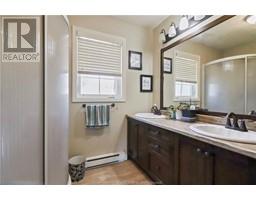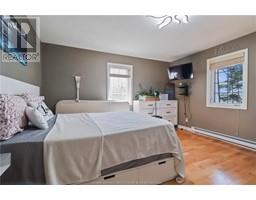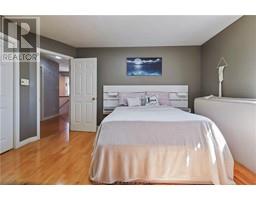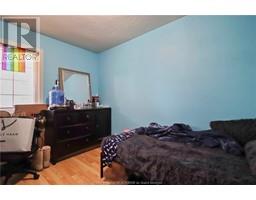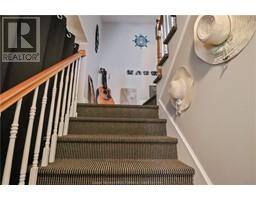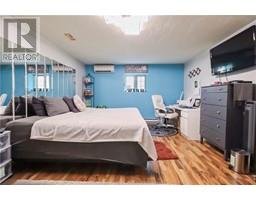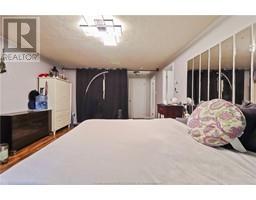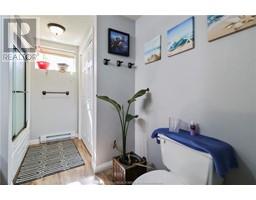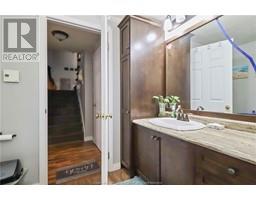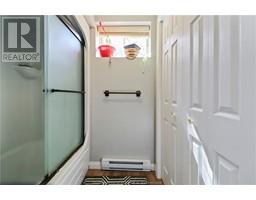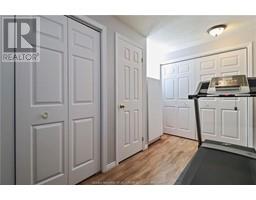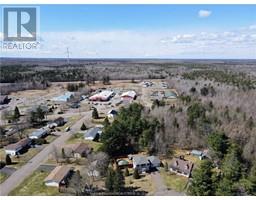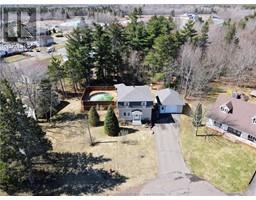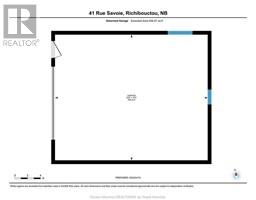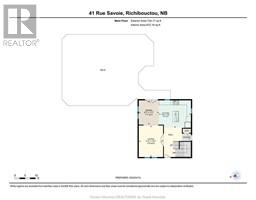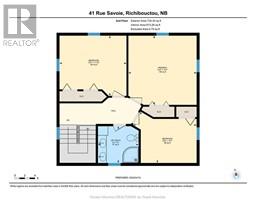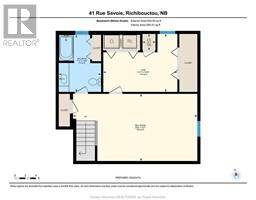| Bathrooms2 | Bedrooms3 |
| Property TypeSingle Family | Building Area1800 square feet |
|
Welcome to 41 Rue Savoie in Richibucto, where comfort meets convenience in this inviting two-storey family home. Nestled on a low-traffic cul-de-sac and within a block of a nearby park, this location promises a safe and inviting community for raising a family. Step into a spacious main level with updated kitchen, complete with stainless steel appliances and central island, perfect for culinary creations and gatherings. The adjoining living and dining areas seamlessly flow onto your private deck through patio doors, offering an idyllic retreat for relaxation or entertaining. The backyard transforms into a summer oasis with a pool and a cozy corner for your hot tub, complete with a convenient cover for year-round enjoyment. The second floor is complete with three well-proportioned bedrooms and a four piece bath. The fully finished lower level features a generous family room, a full bathroom, and ample storage space with new washer and dryer. This property is complete with a double detached garage perfect for vehicle storage or workshop space. Enjoy the convenience of walking distance to an array of amenities, including restaurants, clinics, pharmacies, banks, and retail outlets. This perfect home is waiting for its next family, don't miss it! Call your favourite REALTOR® to view. (id:24320) Please visit : Multimedia link for more photos and information |
| Amenities NearbyChurch, Shopping | CommunicationHigh Speed Internet |
| EquipmentWater Heater | FeaturesLighting, Paved driveway |
| OwnershipFreehold | PoolAbove ground pool |
| Rental EquipmentWater Heater | TransactionFor sale |
| AmenitiesStreet Lighting | AppliancesHot Tub |
| Basement DevelopmentFinished | BasementCommon (Finished) |
| CoolingAir exchanger | Exterior FinishVinyl siding |
| FlooringHardwood, Laminate | FoundationConcrete |
| Bathrooms (Half)0 | Bathrooms (Total)2 |
| Heating FuelElectric | HeatingBaseboard heaters, Heat Pump |
| Size Interior1800 sqft | Storeys Total2 |
| Total Finished Area2700 sqft | TypeHouse |
| Utility WaterMunicipal water |
| Access TypeYear-round access | AmenitiesChurch, Shopping |
| FenceFence | SewerMunicipal sewage system |
| Size Irregular1401 Square Meters |
| Level | Type | Dimensions |
|---|---|---|
| Second level | Bedroom | 13.5x13.7 |
| Second level | Bedroom | 13.2x11.10 |
| Second level | Bedroom | 12.6x10.1 |
| Second level | 4pc Bathroom | 8.0x7.2 |
| Basement | Family room | 23.4x12.7 |
| Basement | 4pc Bathroom | 7.11x10.8 |
| Basement | Utility room | 2.5x3.1 |
| Basement | Exercise room | 13.11x10.10 |
| Main level | Kitchen | 15.4x13.2 |
| Main level | Living room | 11.7x15.1 |
| Main level | Dining room | 9.7x11.7 |
Listing Office: RE/MAX Avante
Data Provided by Greater Moncton REALTORS® du Grand Moncton
Last Modified :30/04/2024 07:38:41 AM
Powered by SoldPress.

