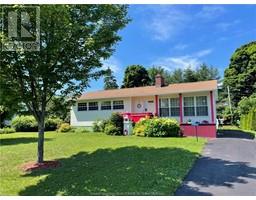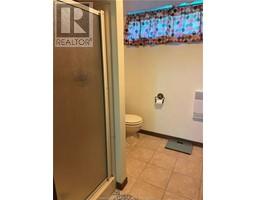| Bathrooms2 | Bedrooms3 |
| Property TypeSingle Family | Built in1972 |
| Building Area990 square feet |
|
Charming Bungalow in the Heart of Shediac, NB. Pride of ownership is evident throughout this well-kept bungalow. Situated within walking distance to downtown Shediac and just a few minutes' drive to the popular Parlee Beach, this home offers easy access to all major amenities. As you pull into the paved driveway, you'll be greeted by a beautifully landscaped yard filled with vibrant flowers and shrubs. The backyard serves as a private oasis, featuring a back patio perfect for entertaining during BBQ season. This lovely home comes mostly furnished, with the furnishings included in the price. For details on the list of included items, please request additional information. Home features 3 bedrooms, 2 full baths, eat-in kitchen, spacious living room with a propane fireplace, family room in the basement with 2 hobby rooms with windows, laundry room and a large storage room. Main floor offers plenty of updated windows that offer an abundance of natural light in the house. Extra features include 2 mini split HEAT PUMPS (one up and one down), re-finished hardwood floors in 2015 for the main floor, NEW ROOF SHINGLES (2009 approx.), NO CARPET and a Energuide reading of 79 for this home. Leases included HB Hot Water Tank, Irving Propane Tank and St. John Energy main floor Mini Split. Don't miss out on this fantastic opportunity! Call today to schedule a private showing! (id:24320) Please visit : Multimedia link for more photos and information |
| Amenities NearbyGolf Course, Marina | CommunicationHigh Speed Internet |
| EquipmentPropane Tank | FeaturesLevel lot, Paved driveway |
| OwnershipFreehold | Rental EquipmentPropane Tank |
| StorageStorage Shed | TransactionFor sale |
| Architectural StyleBungalow | Basement DevelopmentPartially finished |
| BasementCommon (Partially finished) | Constructed Date1972 |
| Exterior FinishVinyl siding | Fireplace PresentYes |
| Fire ProtectionSmoke Detectors | FlooringCeramic Tile, Hardwood, Laminate |
| FoundationConcrete | Bathrooms (Half)0 |
| Bathrooms (Total)2 | Heating FuelElectric |
| HeatingBaseboard heaters, Heat Pump, Hot Water | Size Interior990 sqft |
| Storeys Total1 | Total Finished Area1700 sqft |
| TypeHouse | Utility WaterMunicipal water |
| Access TypeYear-round access | AmenitiesGolf Course, Marina |
| Landscape FeaturesLandscaped | SewerMunicipal sewage system |
| Size Irregular918 Square Meters |
| Level | Type | Dimensions |
|---|---|---|
| Basement | Family room | 14.10x17.8 |
| Basement | Hobby room | 10.2x9.2 |
| Basement | Hobby room | 11.9x9.2 |
| Basement | 3pc Bathroom | 6.11x6 |
| Basement | Laundry room | 6.9x9.5 |
| Basement | Storage | 9.7x22 |
| Main level | Kitchen | 8x18.5 |
| Main level | Living room | 13x13.4 |
| Main level | Bedroom | 10.9x11.9 |
| Main level | Bedroom | 10.5x9.2 |
| Main level | Bedroom | 9x10.6 |
| Main level | 4pc Bathroom | 7.10x7.8 |
| Main level | Foyer | 5x10 |
Listing Office: Assist 2 Sell Hub City Realty
Data Provided by Greater Moncton REALTORS® du Grand Moncton
Last Modified :22/07/2024 03:59:34 PM
Powered by SoldPress.
































