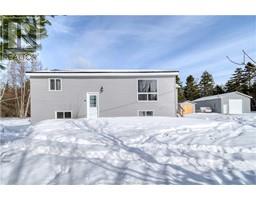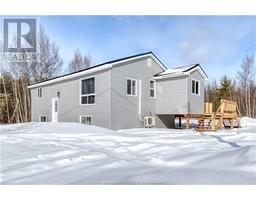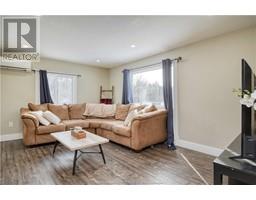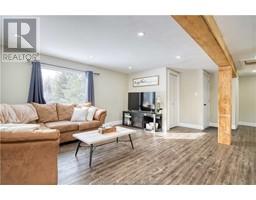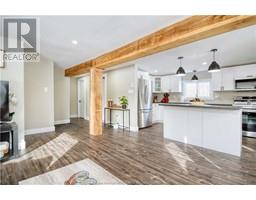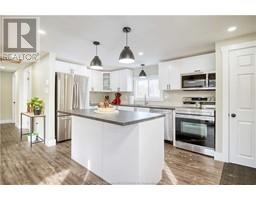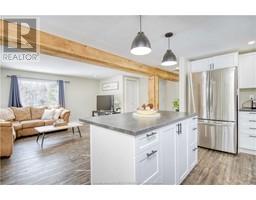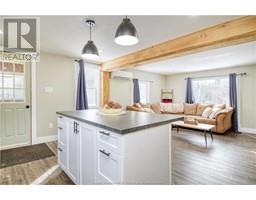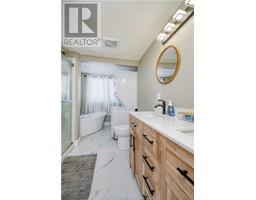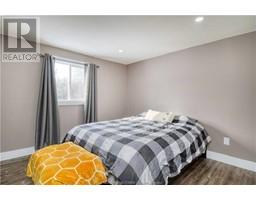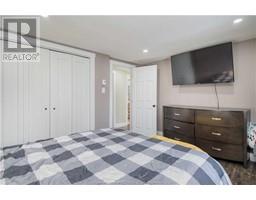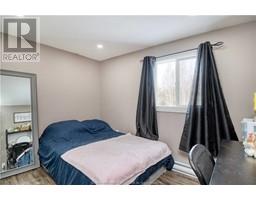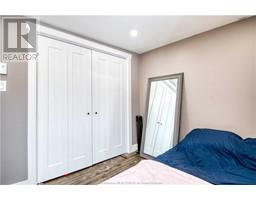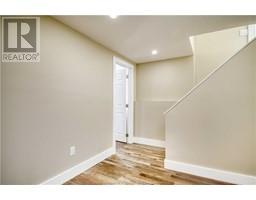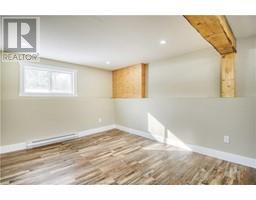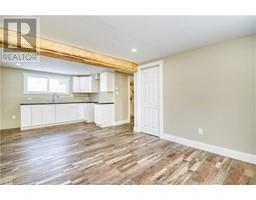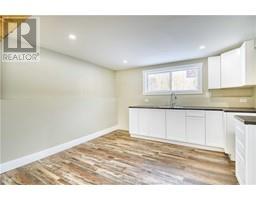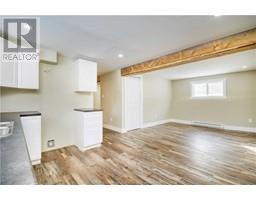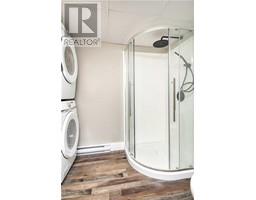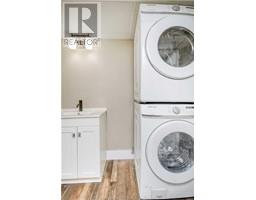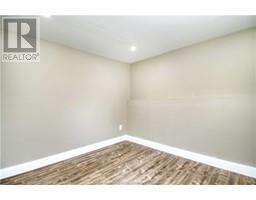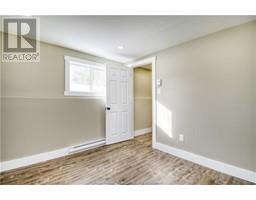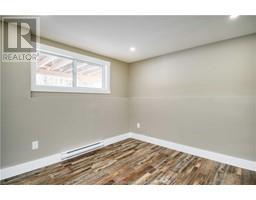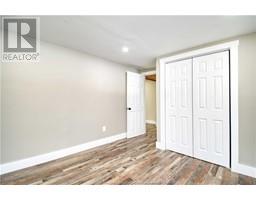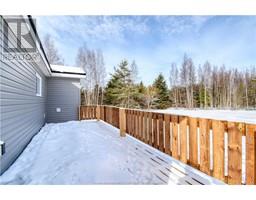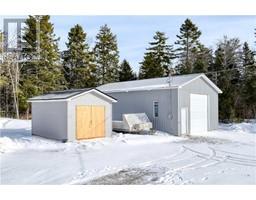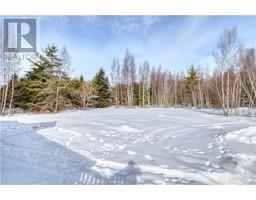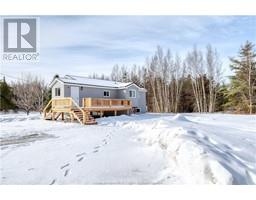| Bathrooms2 | Bedrooms4 |
| Property TypeSingle Family | Built in1980 |
| Building Area1000 square feet |
|
Welcome to 410 Stoney Creek Road, a meticulously renovated haven that effortlessly merges contemporary comforts with the serenity of country living. This property promises a harmonious blend of style, practicality, and tranquility. Step inside to discover a revitalized interior boasting updated plumbing and electrical systems, ensuring worry-free living. The living spaces are bathed in natural light, creating an inviting atmosphere. A brand-new mini split system provides optimal climate control year-round, while the exterior showcases new siding, windows, doors, and a durable metal roof. The basement has been transformed into a versatile inlaw suite, offering privacy for guests or extended family. This thoughtful addition adds extra functionality to the property. Outdoor enthusiasts will appreciate the 42x25 detached garage, perfect for vehicles or recreational equipment. Nestled in a woodsy area, this property is a nature lover's dream with proximity to ATV trails. Experience the best of country living at 410 Stoney Creek Road. Immerse yourself in woodsy surroundings, relish the convenience of the renovated interior, and make lasting memories in this idyllic retreat. Your dream home awaits in this picturesque slice of paradise. (id:24320) |
| FeaturesCentral island, Lighting | OwnershipFreehold |
| StorageStorage Shed | StructurePatio(s) |
| TransactionFor sale |
| AmenitiesStreet Lighting | Architectural StyleBungalow, Split level entry |
| Constructed Date1980 | Exterior FinishVinyl siding |
| FlooringVinyl, Hardwood | FoundationConcrete |
| Bathrooms (Half)0 | Bathrooms (Total)2 |
| Heating FuelElectric | HeatingBaseboard heaters, Heat Pump |
| Size Interior1000 sqft | Storeys Total1 |
| Total Finished Area2000 sqft | TypeHouse |
| Utility WaterWell |
| Access TypeYear-round access | AcreageYes |
| SewerSeptic System | Size Irregular4305 Square Meters |
| Level | Type | Dimensions |
|---|---|---|
| Basement | Foyer | Measurements not available |
| Basement | Kitchen | Measurements not available |
| Basement | Living room | Measurements not available |
| Basement | Other | Measurements not available |
| Basement | 3pc Bathroom | Measurements not available |
| Basement | Bedroom | Measurements not available |
| Basement | Bedroom | Measurements not available |
| Main level | Mud room | Measurements not available |
| Main level | Kitchen | Measurements not available |
| Main level | Living room | Measurements not available |
| Main level | 5pc Bathroom | Measurements not available |
| Main level | Bedroom | Measurements not available |
| Main level | Bedroom | Measurements not available |
Listing Office: Keller Williams Capital Realty
Data Provided by Greater Moncton REALTORS® du Grand Moncton
Last Modified :22/04/2024 11:02:51 AM
Powered by SoldPress.

