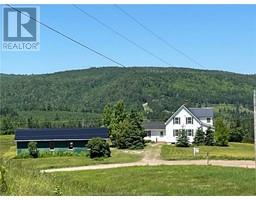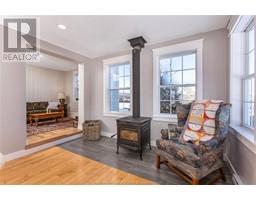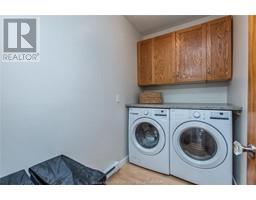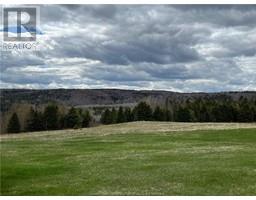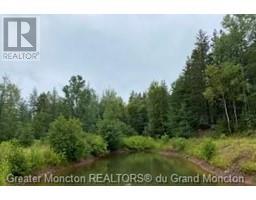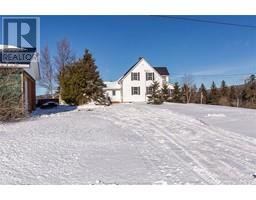| Bathrooms2 | Bedrooms2 |
| Property TypeSingle Family | Building Area2540 square feet |
|
What a beauty! Renovated farm house sitting on a sprawling 106 Acres with gorgeous mountain views. Main floor features huge, light + airy, dream kitchen with open shelving, a 10 ft island with built-in gas cooktop, double ovens, + more than enough counterspace, a 24 ft dining room with cozy woodstove, a den, laundry room, 4 pc bath, + a spacious family room. Upstairs offers 2 large bedrooms, a sitting area, + a newly renovated 4 pc bath with soaker tub + separate glass shower. This home once had 3 bedrooms and could be converted back. Lower level has another family room, storage room, + a cold room. There is a second entrance to the basement leading outside which is convenient for bringing in wood. Home is bright and sunny with lots of windows on the south side. Detached 52 x 26 ft garage is divided in to parts, one for parking, the other is large insulated (95%) and heated workshop. There are also 2 storage sheds. The land offers approx. 30 acres cleared, 76 acres wooded and wetlands area with a pond and a river running through which attracts waterfowl. This picturesque area is well known for hiking, mountain biking, snow shoeing, ATVing + snowmobiling. There is a large concrete slab on the property which was once part of a barn. Numerous renovations in past 3 years include, full kitchen renovation, new bathroom upstairs, lots of new flooring, new Pacific Energy woodstove, + more. If you are looking for peace and quiet in a beautiful, natural setting, this is it! (id:24320) Please visit : Multimedia link for more photos and information |
| CommunicationHigh Speed Internet | EquipmentPropane Tank, Water Heater |
| FeaturesCentral island | OwnershipFreehold |
| Rental EquipmentPropane Tank, Water Heater | StorageStorage Shed |
| TransactionFor sale |
| AppliancesDishwasher, Oven - Built-In | Architectural Style2 Level |
| Basement DevelopmentPartially finished | BasementCommon (Partially finished) |
| Exterior FinishVinyl siding | FlooringHardwood, Wood, Ceramic |
| FoundationConcrete | Bathrooms (Half)0 |
| Bathrooms (Total)2 | Heating FuelElectric, Wood |
| HeatingForced air, Wood Stove | Size Interior2540 sqft |
| Total Finished Area2940 sqft | TypeHouse |
| Utility WaterWell |
| Access TypeYear-round access | AcreageYes |
| SewerSeptic System | Size Irregular106 Acres |
| Surface WaterPond or Stream |
| Level | Type | Dimensions |
|---|---|---|
| Second level | Bedroom | 13.2x22.9 |
| Second level | Bedroom | 10.9x22.4 |
| Second level | Sitting room | 10.8x11.9 |
| Second level | 4pc Bathroom | Measurements not available |
| Basement | Family room | 19.2x19.9 |
| Basement | Storage | Measurements not available |
| Basement | Cold room | Measurements not available |
| Main level | Kitchen | Measurements not available |
| Main level | Dining room | 24x11 |
| Main level | Den | 10.7x13.2 |
| Main level | Family room | 20x21 |
| Main level | 4pc Bathroom | Measurements not available |
| Main level | Laundry room | Measurements not available |
| Main level | Foyer | Measurements not available |
Listing Office: RE/MAX Avante
Data Provided by Greater Moncton REALTORS® du Grand Moncton
Last Modified :12/07/2024 09:40:49 AM
Powered by SoldPress.

