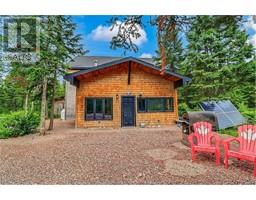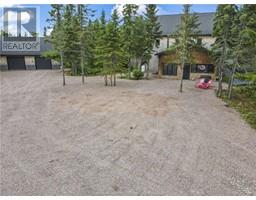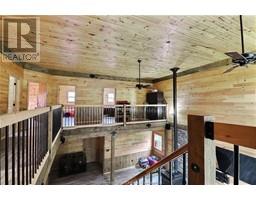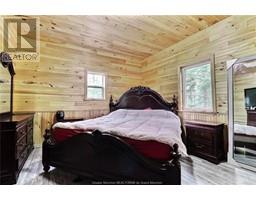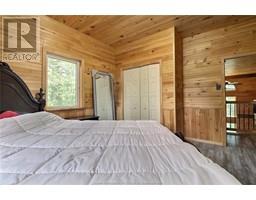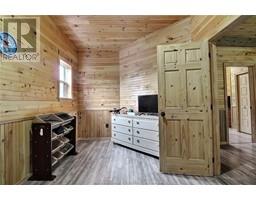| Bathrooms2 | Bedrooms5 |
| Property TypeSingle Family | Built in2019 |
| Building Area2923 square feet |
|
Welcome to this incredible, one of a kind, off-grid paradise nestled on over 64 acres of stunning land. This impressive home offers a unique combination of tranquility, self-sustainability, and modern living. Boasting four spacious bedrooms and an additional room that you will be able to add the finishing touches to complete, whether a 5th bedroom, an office, playroom or guest suite. As you enter, you will be greeted by the warm wood stove in the entryway that leads you to the living area, showing off impressive 20-foot ceilings and the charm of the all-pine interior, creating an inviting and cozy atmosphere, allowing for effortless entertaining and family gatherings. The massive double garage offers endless possibilities with it's loft that can be completed as another guest suite. The large barn along with 2 greenhouses are ideal for homesteading and farming. This home is perfect for those seeking space and flexibility. The possibilities are endless. Contact your favorite REALTOR® today for your chance at sustainable living. *taxes are non-owner occupied (id:24320) Please visit : Multimedia link for more photos and information |
| OwnershipFreehold | StructureGreenhouse |
| TransactionFor sale |
| Constructed Date2019 | FoundationConcrete Slab |
| Bathrooms (Half)1 | Bathrooms (Total)2 |
| HeatingBaseboard heaters, Wood Stove | Size Interior2923 sqft |
| Storeys Total2 | Total Finished Area2923 sqft |
| TypeHouse | Utility WaterWell |
| Access TypeYear-round access | AcreageYes |
| SewerSeptic System | Size Irregular64.25 Acres Imperial |
| Surface WaterPond or Stream |
| Level | Type | Dimensions |
|---|---|---|
| Second level | Bedroom | 14.8x12.5 |
| Second level | Bedroom | 14.8x9.8 |
| Second level | Bedroom | 17.6x11.11 |
| Second level | Bedroom | 15.8x9. |
| Second level | 4pc Bathroom | 11.10x9 |
| Second level | Other | Measurements not available |
| Main level | Foyer | 12x12 |
| Main level | Kitchen | 19x9.2 |
| Main level | Other | 6.8x7 |
| Main level | Dining room | Measurements not available |
| Main level | Living room | 33x26.1 |
| Main level | Utility room | Measurements not available |
| Main level | 2pc Bathroom | 8.69x6.10 |
| Main level | Other | Measurements not available |
| Main level | Sunroom | 7.7x15.3 |
| Main level | Bedroom | 9.11x9 |
Listing Office: Keller Williams Capital Realty
Data Provided by Greater Moncton REALTORS® du Grand Moncton
Last Modified :26/05/2024 02:20:54 PM
Powered by SoldPress.

