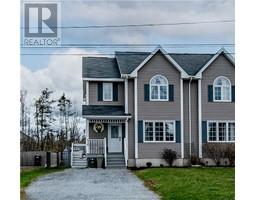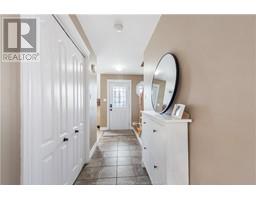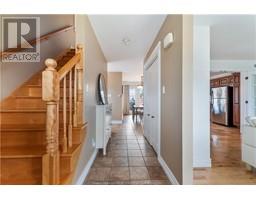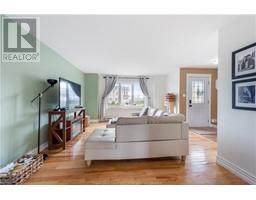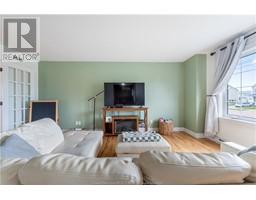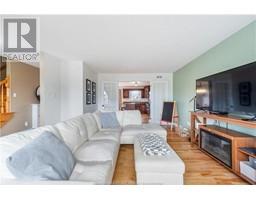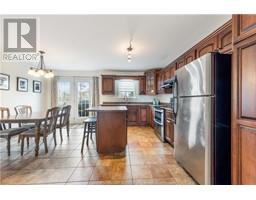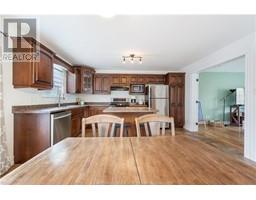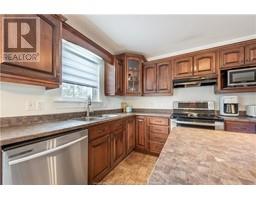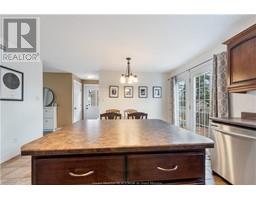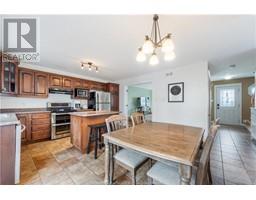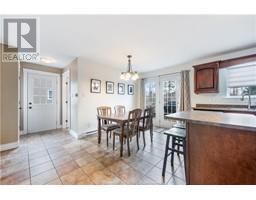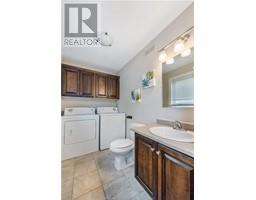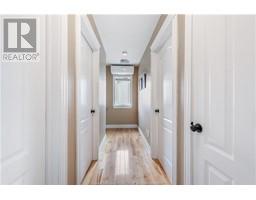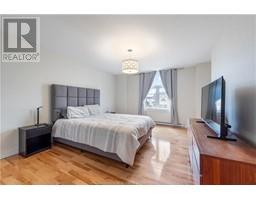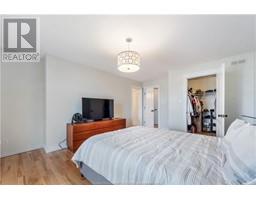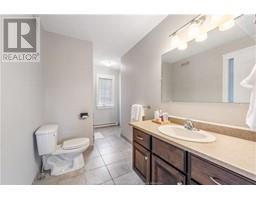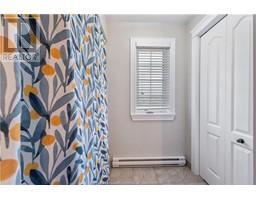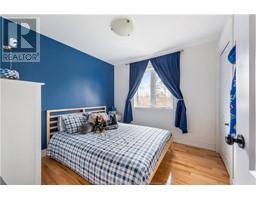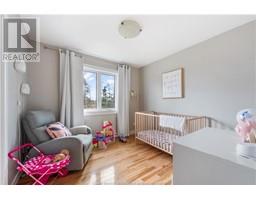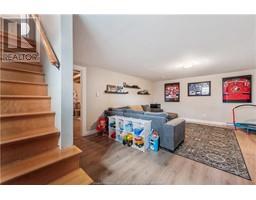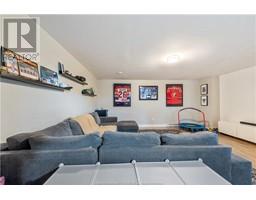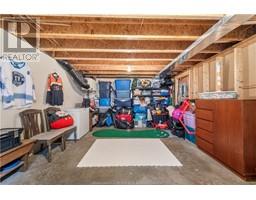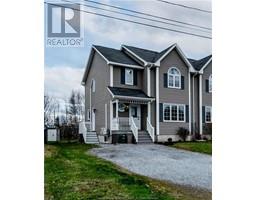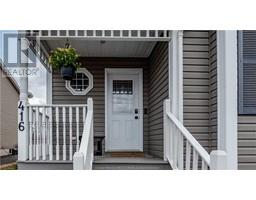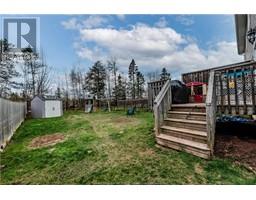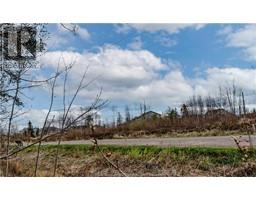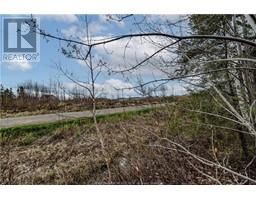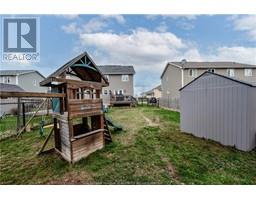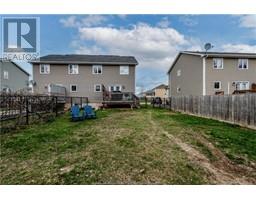| Bathrooms2 | Bedrooms3 |
| Property TypeSingle Family | Built in2009 |
| Building Area1420 square feet |
|
Welcome to 416 Twin Oaks Drive. This Bulman style semi on extra large lot is a fantastic home for a family. Main floor features front foyer, living room with French doors leading to eat in kitchen with island and pantry, half bath and laundry. Garden doors off kitchen lead to deck over looking your Large fenced in back year on the North End Walking Trail. Second floor offers generous sized master with large walk in closet and private door to bathroom, 2 bedrooms, and full bath. Lower level has a finished living room and large room for storage. This home is equip with 2 mini split heat pumps. Home is hardwood and ceramic throughout. (id:24320) |
| Amenities NearbyChurch, Golf Course, Public Transit, Shopping | CommunicationHigh Speed Internet |
| EquipmentWater Heater | FeaturesCentral island, Lighting |
| OwnershipFreehold | Rental EquipmentWater Heater |
| TransactionFor sale |
| Basement DevelopmentPartially finished | BasementCommon (Partially finished) |
| Constructed Date2009 | Construction Style AttachmentSemi-detached |
| Exterior FinishVinyl siding | FlooringCeramic Tile, Hardwood |
| FoundationConcrete | Bathrooms (Half)1 |
| Bathrooms (Total)2 | Heating FuelElectric |
| HeatingBaseboard heaters, Heat Pump | Size Interior1420 sqft |
| Storeys Total2 | Total Finished Area1676 sqft |
| TypeHouse | Utility WaterMunicipal water |
| Access TypeYear-round access | AmenitiesChurch, Golf Course, Public Transit, Shopping |
| FenceFence | Landscape FeaturesLandscaped |
| SewerMunicipal sewage system | Size Irregular35 x 135 x 35 x 131 ft |
| Level | Type | Dimensions |
|---|---|---|
| Second level | 2pc Bathroom | Measurements not available |
| Second level | Bedroom | 19x12.2 |
| Second level | Bedroom | 9.10x9.9 |
| Second level | Bedroom | 9.7x9.9 |
| Second level | 4pc Bathroom | Measurements not available |
| Main level | Living room | 19.3x13.5 |
| Main level | Kitchen | 16.6x14.3 |
| Main level | Foyer | Measurements not available |
| Main level | Laundry room | Measurements not available |
Listing Office: RE/MAX Avante
Data Provided by Greater Moncton REALTORS® du Grand Moncton
Last Modified :08/05/2024 10:45:13 AM
Powered by SoldPress.

