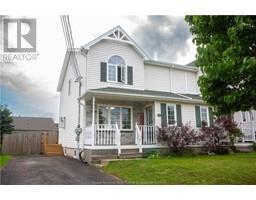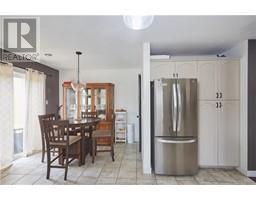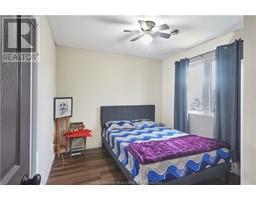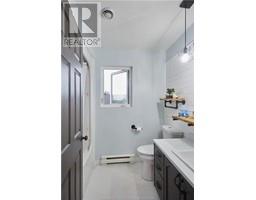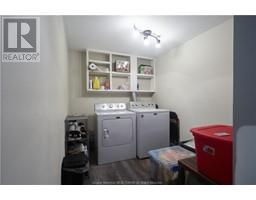| Bathrooms2 | Bedrooms3 |
| Property TypeSingle Family | Built in1997 |
| Building Area950 square feet |
|
Welcome to 42 Martindale Drive! This stunning two-story semidetached house in North Moncton features 3 bedrooms and 1.5 baths, and it's ready for you to move in and make it your own. The bright, open-concept living area is perfect for modern living, complemented by a well-appointed kitchen with cabinets and stainless steel appliances. The adjoining area opens to a deck through patio doors, ideal for outdoor dining and entertaining. On the main level, there's a convenient two-piece bath for guests. Ascend the hardwood staircase to the second level where you'll find three good-sized bedrooms and a four-piece bathroom. Additionally, there's a laundry area and a small room on the lower level. If you're searching for a move-in ready home, your search ends here! Feel free to call, email, or text to schedule your visit and see all that this property has to offer. (id:24320) |
| Amenities NearbyChurch, Golf Course, Shopping | CommunicationHigh Speed Internet |
| EquipmentWater Heater | FeaturesPaved driveway |
| OwnershipFreehold | Rental EquipmentWater Heater |
| TransactionFor sale |
| Constructed Date1997 | Construction Style AttachmentSemi-detached |
| Exterior FinishVinyl siding | FlooringHardwood, Laminate |
| FoundationConcrete | Bathrooms (Half)1 |
| Bathrooms (Total)2 | Heating FuelElectric |
| HeatingBaseboard heaters | Size Interior950 sqft |
| Storeys Total2 | Total Finished Area1850 sqft |
| TypeHouse | Utility WaterMunicipal water |
| Access TypeYear-round access | AmenitiesChurch, Golf Course, Shopping |
| FenceFence | Landscape FeaturesLandscaped |
| SewerMunicipal sewage system | Size Irregular0.08 Acres |
| Level | Type | Dimensions |
|---|---|---|
| Second level | 3pc Bathroom | 5x7 |
| Second level | Bedroom | 9x10 |
| Second level | Bedroom | 8x11 |
| Second level | Bedroom | 11x5 |
| Basement | Laundry room | 8x7 |
| Basement | Den | 14x17 |
| Basement | Other | 14x10 |
| Main level | Kitchen | 12x9 |
| Main level | 2pc Bathroom | 9x10 |
| Main level | Living room | 15x18 |
Listing Office: EXP Realty
Data Provided by Greater Moncton REALTORS® du Grand Moncton
Last Modified :18/06/2024 03:41:59 PM
Powered by SoldPress.

