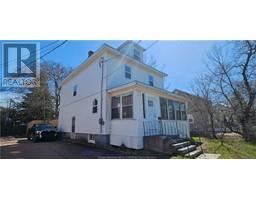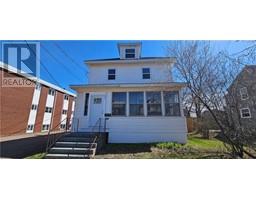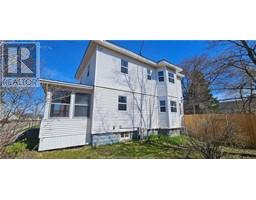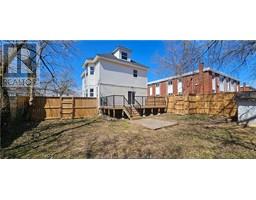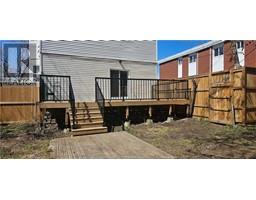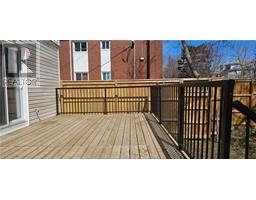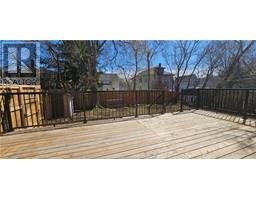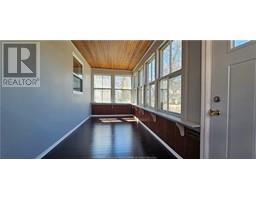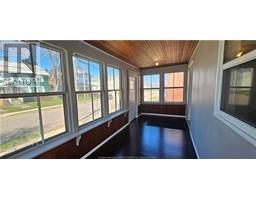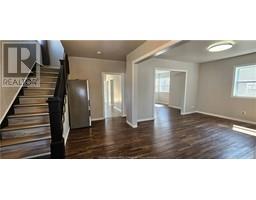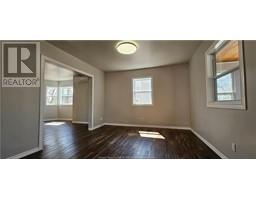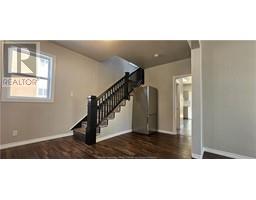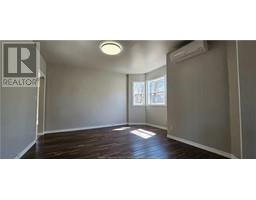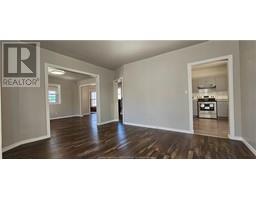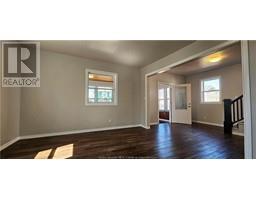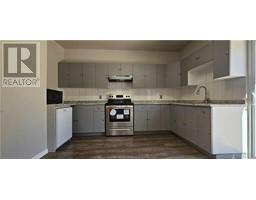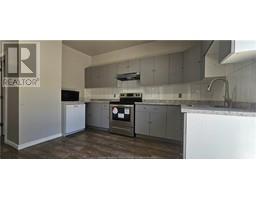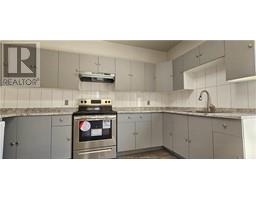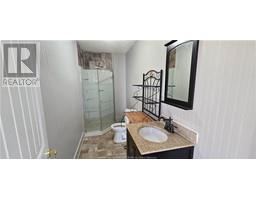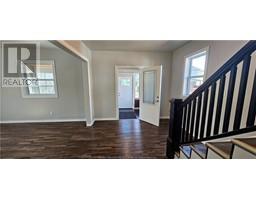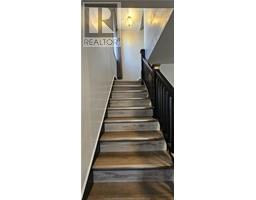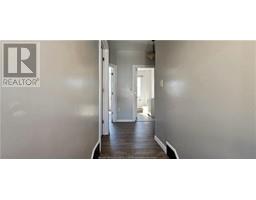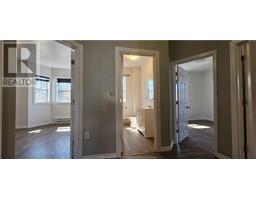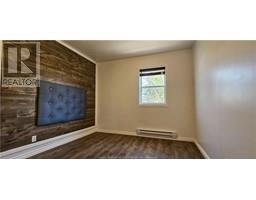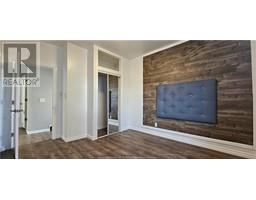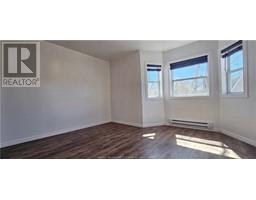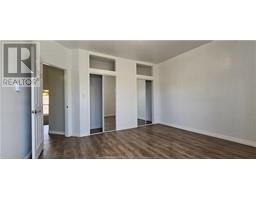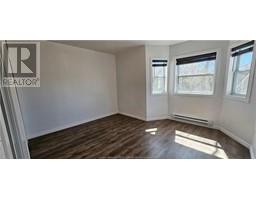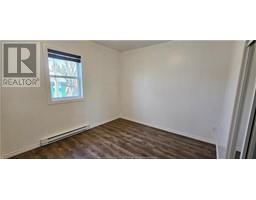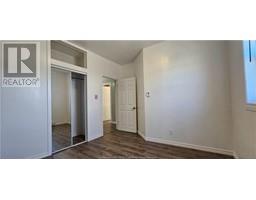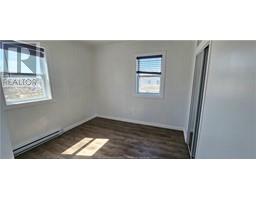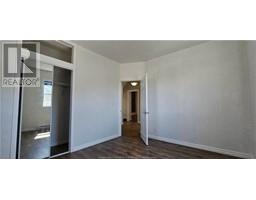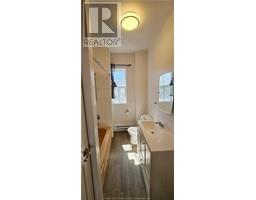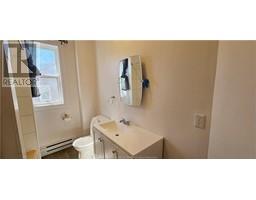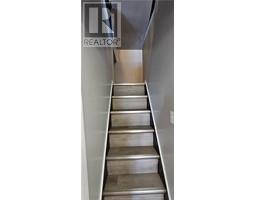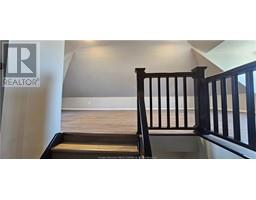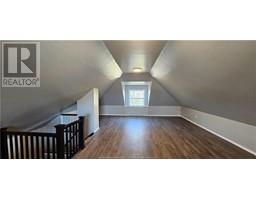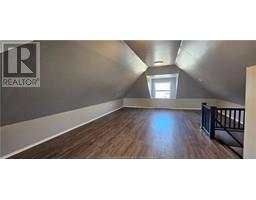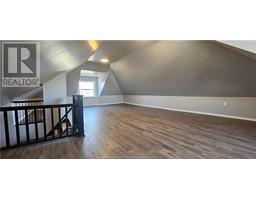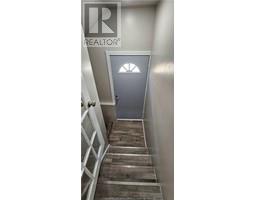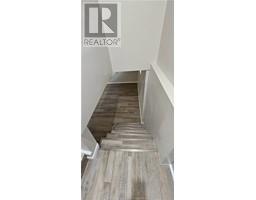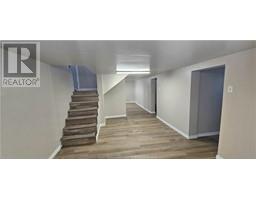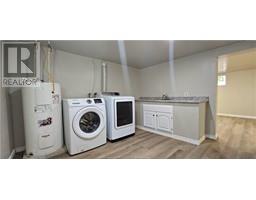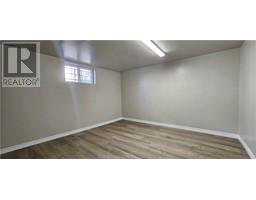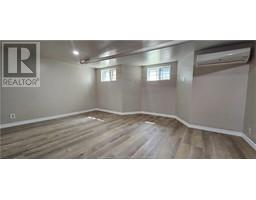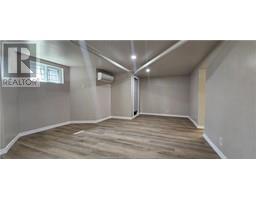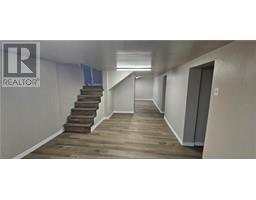| Bathrooms2 | Bedrooms4 |
| Property TypeSingle Family | Building Area2080 square feet |
|
Are you searching for a spacious property for your growing family or as an investment to enhance your portfolio? Discover this beautifully renovated 4-bedroom, 2-bathroom home offering over 2,000 sq ft of living space with Two Mini-splits. The residence boasts 9-foot ceilings on both the main and upper floors, creating an airy and spacious atmosphere. Step through the front door and be greeted by a grand entrance that flows seamlessly into the bright living room and adjoining dining area, which features a charming bay window. Adjacent to this space is a modern kitchen equipped with new appliances and direct access to the backyard. A convenient three-piece bathroom completes the first floor. Upstairs, you will find four generously sized bedrooms and a well-appointed four-piece bathroom. Upgrades include new roof shingles (2020), a completely renovated kitchen (2020), updated insulation in both the attic and basement, and newly installed windows throughout. Fresh paint and flooring add to the home's appeal. Don't miss the insulated walk-up attic, which offers additional family enjoy space, fully renovated basement offers enough space for storage or potential living space. Contact your REALTOR® today for a private showing and experience all that this exceptional home has to offer! (id:24320) |
| Amenities NearbyPublic Transit, Shopping | EquipmentWater Heater |
| FeaturesPaved driveway | OwnershipFreehold |
| Rental EquipmentWater Heater | TransactionFor sale |
| Basement DevelopmentFinished | BasementCommon (Finished) |
| Exterior FinishVinyl siding | FlooringCeramic Tile, Vinyl, Hardwood, Laminate |
| Bathrooms (Half)0 | Bathrooms (Total)2 |
| Heating FuelElectric | HeatingBaseboard heaters, Heat Pump |
| Size Interior2080 sqft | Storeys Total2.5 |
| Total Finished Area2955 sqft | TypeHouse |
| Utility WaterMunicipal water |
| Access TypeYear-round access | AmenitiesPublic Transit, Shopping |
| Land DispositionCleared | Landscape FeaturesLandscaped |
| SewerMunicipal sewage system | Size Irregular563 Imperial |
| Level | Type | Dimensions |
|---|---|---|
| Second level | Bedroom | Measurements not available |
| Second level | Bedroom | Measurements not available |
| Second level | Bedroom | Measurements not available |
| Second level | Bedroom | Measurements not available |
| Second level | 4pc Bathroom | Measurements not available |
| Third level | Attic (finished) | Measurements not available |
| Basement | Family room | Measurements not available |
| Basement | Laundry room | Measurements not available |
| Basement | Office | Measurements not available |
| Main level | Foyer | Measurements not available |
| Main level | Living room | Measurements not available |
| Main level | Dining room | Measurements not available |
| Main level | Kitchen | Measurements not available |
| Main level | 3pc Bathroom | Measurements not available |
Listing Office: Platinum Atlantic Realty Inc.
Data Provided by Greater Moncton REALTORS® du Grand Moncton
Last Modified :26/04/2024 09:41:02 AM
Powered by SoldPress.

