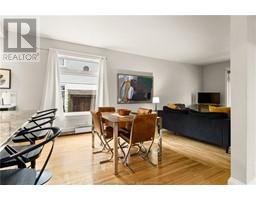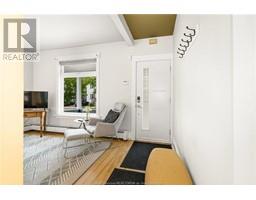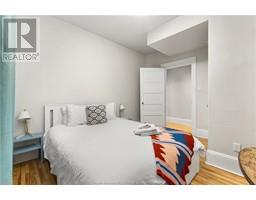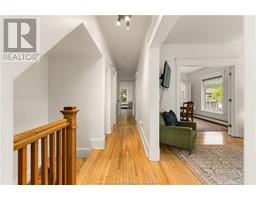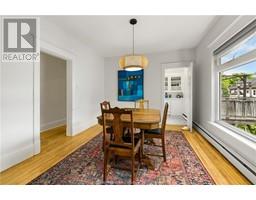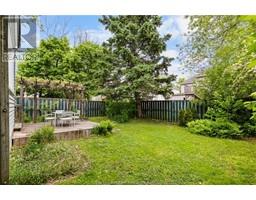| Bathrooms2 | Bedrooms5 |
| Property TypeMulti-family | Built in1946 |
| Building Area2280 square feet |
|
*** EXTENSIVELY RENOVATED UP AND DOWN DUPLEX // CENTRAL MONCTON LOCATION // 2 DRIVEWAYS // FENCED BACKYARD // INCOME POTENTIAL *** Welcome to 43-45 Norwood, this bright and charming up and down duplex has undergone many updates during the past few years and offers ENDLESS POSSIBILITIES for its new owner! Live in one unit and rent the other as a mortgage helper or rent both units in this popular location close to all amenities, downtown Moncton, both hospitals and the University of Moncton. The main floor unit has been fully renovated and features a GORGEOUS OPEN CONCEPT, LOTS OF BIG WINDOWS for natural light, living room, dining area, CUSTOM KITCHEN with GRANITE COUNTERTOPS, GAS RANGE, and PLENTY OF CUPBOARDS, BACK ENCLOSED PORCH, and ACCESS to both the BACK DECK and the BASEMENT. This unit also offers 2 bedrooms, 4pc SPA-LIKE bathroom with nicely TILED WALLS and SOAKER TUB, and storage/laundry room. Top unit is also filled with character and MORE NATURAL LIGHT and includes a cozy living room with FRENCH DOORS to dining area, nice kitchen, and ACCESS to an unfinished attic as well as to the back staircase and great BALCONY OVERLOOKING THE BACKYARD. Completing this unit are 3 bedrooms and a 4pc bathroom with CLAW FOOT TUB/SHOWER. Additional attributes of this duplex include 2 DRIVEWAYS, 2 HOT WATER TANKS, 1 METER, BASEMENT WITH INTERIOR DRAIN TILE AND DELTA MEMBRANE FOR WATER PROOFING, NEWER EXTERIOR DOORS, and MOSTLY ALL UPDATED WINDOWS. (id:24320) |
| EquipmentPropane Tank, Water Heater | OwnershipFreehold |
| Rental EquipmentPropane Tank, Water Heater | StorageStorage Shed |
| TransactionFor sale |
| Constructed Date1946 | Exterior FinishVinyl siding |
| FlooringVinyl, Hardwood | FoundationConcrete |
| Bathrooms (Half)0 | Bathrooms (Total)2 |
| Heating FuelElectric | HeatingBaseboard heaters, Hot Water |
| Size Interior2280 sqft | Total Finished Area2280 sqft |
| TypeDuplex | Utility WaterMunicipal water |
| Access TypeYear-round access | FenceFence |
| Landscape FeaturesLandscaped | SewerMunicipal sewage system |
| Size Irregular465 SQM |
| Level | Type | Dimensions |
|---|---|---|
| Second level | Living room | Measurements not available |
| Second level | Dining room | Measurements not available |
| Second level | Kitchen | Measurements not available |
| Second level | Bedroom | Measurements not available |
| Second level | Bedroom | Measurements not available |
| Second level | Bedroom | Measurements not available |
| Second level | 4pc Bathroom | Measurements not available |
| Main level | Living room | Measurements not available |
| Main level | Dining room | Measurements not available |
| Main level | Kitchen | Measurements not available |
| Main level | Bedroom | Measurements not available |
| Main level | Bedroom | Measurements not available |
| Main level | Storage | Measurements not available |
| Main level | 4pc Bathroom | Measurements not available |
Listing Office: Creativ Realty
Data Provided by Greater Moncton REALTORS® du Grand Moncton
Last Modified :05/06/2024 08:19:04 AM
Powered by SoldPress.














