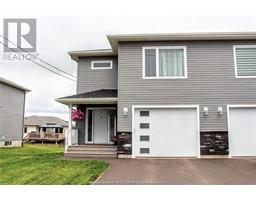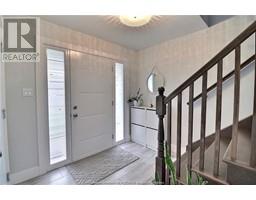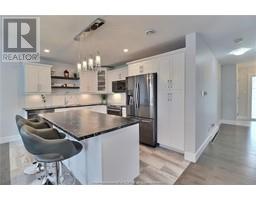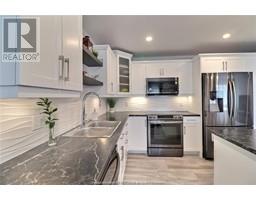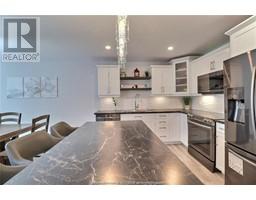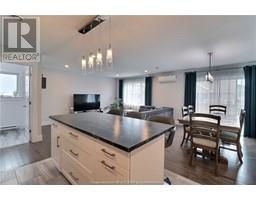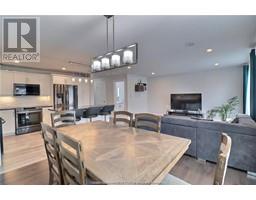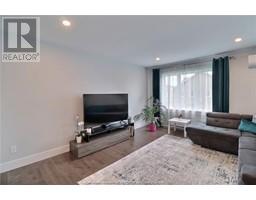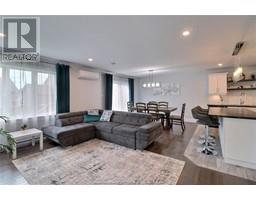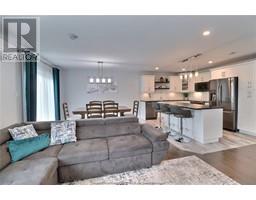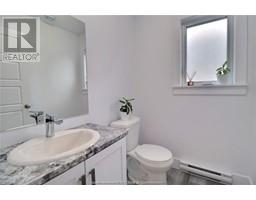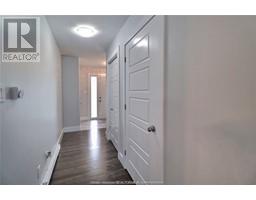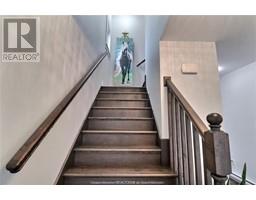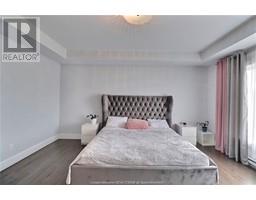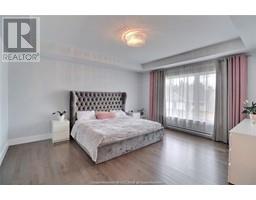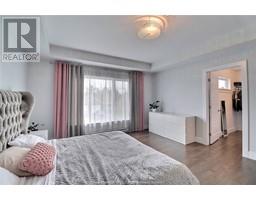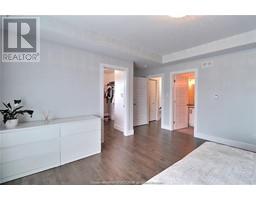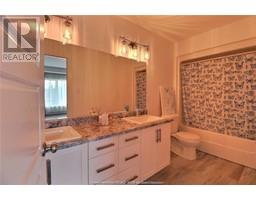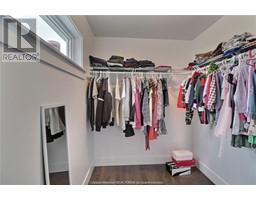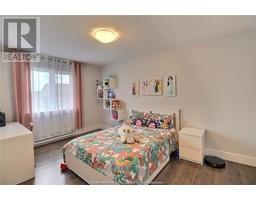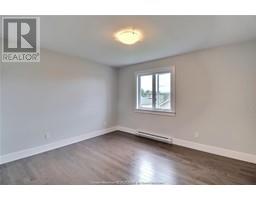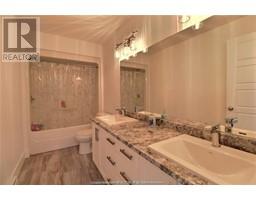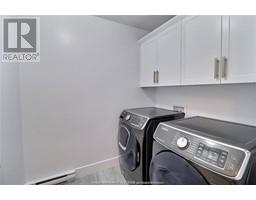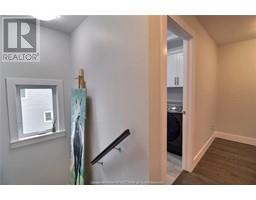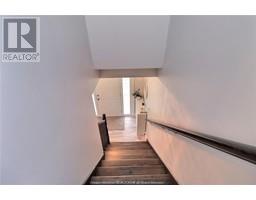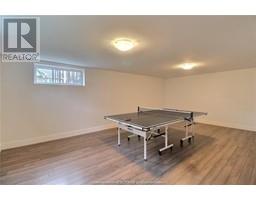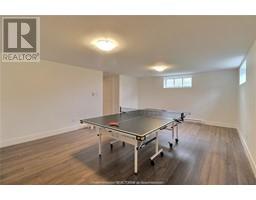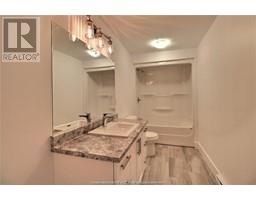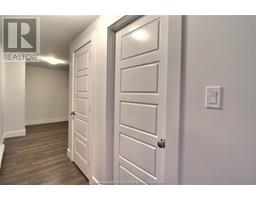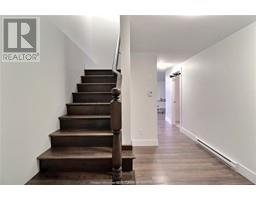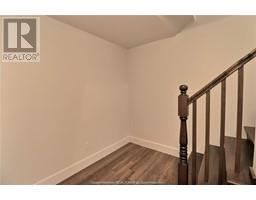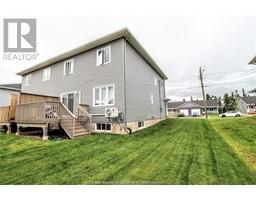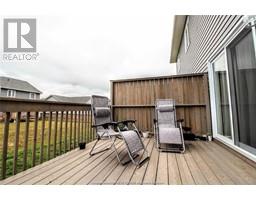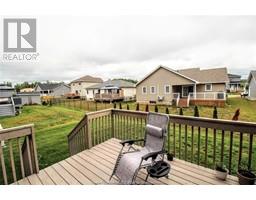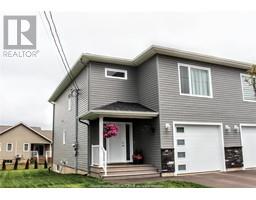| Bathrooms4 | Bedrooms3 |
| Property TypeSingle Family | Built in2019 |
| Building Area1644 square feet |
|
This beautiful semi-detached in desirable Moncton North is sure to impress. Built in 2019 and meticulously maintained it is as good as new. The bright main level features a large open concept living room, dining room and beautiful kitchen with a large island and stunning backsplash. The kitchen also features beautiful new black stainless steel appliances. Finishing this level is a stylish half bath. On the 2nd level you will find 2 large bedrooms, a very large master with a walk-in closet and 5 piece en-suite, a separate laundry room and another full 5 piece bathroom. The basement offers even more living space with a beautifully finished family room and a 3rd full bathroom. This property also offers a large attached garage, beautiful landscaping and a double paved driveway. This home is stunning and located close to many amenities. You will not be disappointed! (id:24320) |
| Amenities NearbyChurch, Public Transit, Shopping | CommunicationHigh Speed Internet |
| EquipmentWater Heater | FeaturesLighting, Paved driveway |
| OwnershipFreehold | Rental EquipmentWater Heater |
| TransactionFor sale |
| Basement DevelopmentFinished | BasementCommon (Finished) |
| Constructed Date2019 | Construction Style AttachmentSemi-detached |
| CoolingAir exchanger | Exterior FinishStone, Vinyl siding |
| Fire ProtectionSmoke Detectors | FlooringCeramic Tile, Hardwood, Laminate |
| FoundationConcrete | Bathrooms (Half)1 |
| Bathrooms (Total)4 | Heating FuelElectric |
| HeatingBaseboard heaters, Heat Pump | Size Interior1644 sqft |
| Storeys Total2 | Total Finished Area2244 sqft |
| TypeHouse | Utility WaterMunicipal water |
| Access TypeYear-round access | AmenitiesChurch, Public Transit, Shopping |
| Land DispositionCleared | Landscape FeaturesLandscaped |
| SewerMunicipal sewage system | Size Irregular399 Metric |
| Level | Type | Dimensions |
|---|---|---|
| Second level | Bedroom | 15x13 |
| Second level | 5pc Ensuite bath | Measurements not available |
| Second level | Bedroom | 15x10.9 |
| Second level | Bedroom | 11.7x12 |
| Second level | 5pc Bathroom | Measurements not available |
| Second level | Laundry room | Measurements not available |
| Basement | Family room | 22x14 |
| Basement | 4pc Bathroom | Measurements not available |
| Main level | Kitchen | 11x12 |
| Main level | Dining room | 14x12 |
| Main level | Living room | 16x10.9 |
| Main level | 2pc Bathroom | Measurements not available |
Listing Office: 3 Percent Realty Atlantic Inc.
Data Provided by Greater Moncton REALTORS® du Grand Moncton
Last Modified :28/04/2024 03:19:25 PM
Powered by SoldPress.

