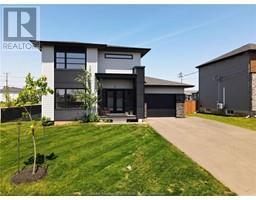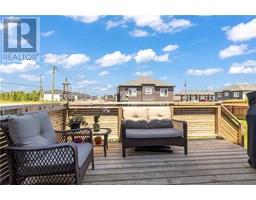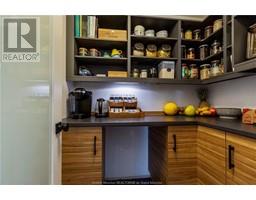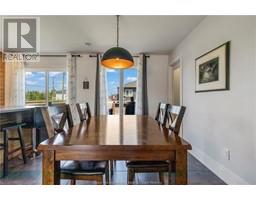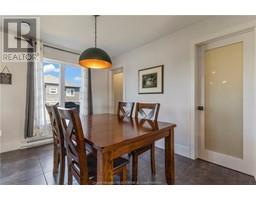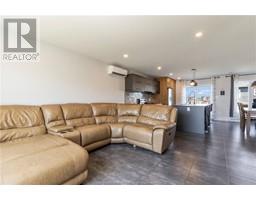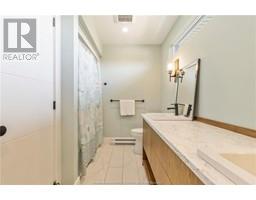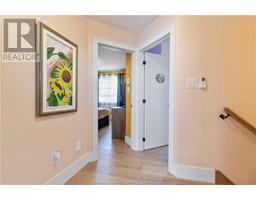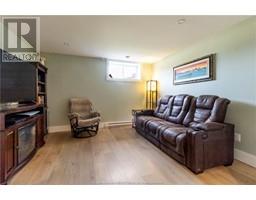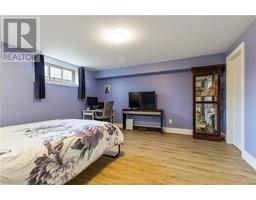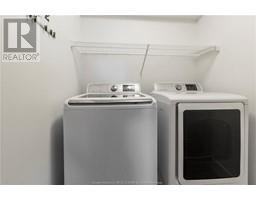| Bathrooms3 | Bedrooms4 |
| Property TypeSingle Family | Built in2020 |
| Building Area1500 square feet |
|
*** NEWER HOME, IN A FAMILY FRIENDLY AREA // 4 BEDROOMS AND 3 BATHROOMS // FULLY UPDATED//GREAT RENTAL POTENTIAL*** Welcome to 437 Maplehurst! >>>>>>BUILT IN 2020, this family home is MOVE-IN READY. The upstairs consist of three bedrooms and one large bathroom. The main level boasts a beautiful MODERN KITCHEN with a large WALK-IN PANTRY and stainless-steel appliances. The main level also consists of a powder room and an entryway closet. The fully finished basement has a very nice entertainment area and a very large bedroom with a walk-in closet & bathroom ensuite. >>>>>>The home is CLIMATE CONTROLLED with two mini split heat pumps. The corner lot has a fenced-in backyard and large back patio; accessed from the kitchen. The home is still under the LUX NEW HOME WARRANTY. >>>>>>>This property is a SHORT WALKING DISTANCE from the Northwest Trail and Maplehurst Middle School. Book your visit today! (id:24320) |
| Amenities NearbyPublic Transit | EquipmentWater Heater |
| FeaturesCentral island, Lighting | OwnershipFreehold |
| Rental EquipmentWater Heater | TransactionFor sale |
| AmenitiesStreet Lighting | Basement DevelopmentPartially finished |
| BasementCommon (Partially finished) | Constructed Date2020 |
| CoolingAir exchanger, Air Conditioned | Exterior FinishAluminum siding, Steel, Stone |
| Fire ProtectionSmoke Detectors | FlooringCeramic Tile, Hardwood, Laminate |
| FoundationConcrete | Bathrooms (Half)1 |
| Bathrooms (Total)3 | Heating FuelElectric |
| HeatingBaseboard heaters, Heat Pump | Size Interior1500 sqft |
| Storeys Total2 | Total Finished Area2220 sqft |
| TypeHouse | Utility WaterMunicipal water |
| Access TypeYear-round access | AmenitiesPublic Transit |
| Landscape FeaturesLandscaped | SewerMunicipal sewage system |
| Size Irregular745.4 SQM |
| Level | Type | Dimensions |
|---|---|---|
| Second level | Bedroom | 13x12 |
| Second level | Bedroom | 11.7x10.10 |
| Second level | Bedroom | 11.7x10.4 |
| Second level | 5pc Bathroom | 11.7x5 |
| Basement | Family room | 14x12.3 |
| Basement | Bedroom | 14.8x14.4 |
| Basement | 3pc Bathroom | 7.9x4.9 |
| Main level | Kitchen | 18.7x15.8 |
| Main level | Living room | 14.5x12.2 |
| Main level | 2pc Bathroom | 5x4.10 |
Listing Office: Creativ Realty
Data Provided by Greater Moncton REALTORS® du Grand Moncton
Last Modified :04/07/2024 11:31:20 AM
Powered by SoldPress.

