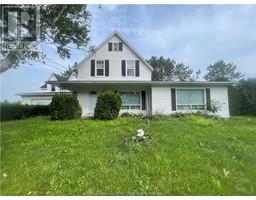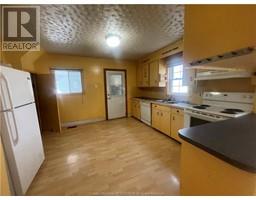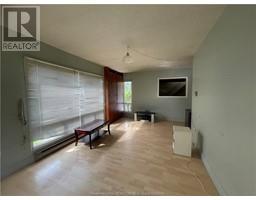| Bathrooms1 | Bedrooms5 |
| Property TypeSingle Family | Building Area1195 square feet |
|
Welcome to 438 MacDougall Rd in MacDougall Settlement, a 1.5 storey home with an attached garage, brimming with potential. This home offers a spacious layout and presents an excellent opportunity for those looking to personalize and update their living space. On the main floor, you'll find a large kitchen, dining area, living room, bedroom, full bathroom, laundry area, and a den. The upper level boasts four additional bedrooms, providing ample space for a growing family. The lower level features a cozy family room, perfect for relaxing or entertaining. Situated just 30 minutes from Moncton and 20 minutes from Shediac, this home offers a convenient location with easy access to nearby amenities. If you're looking for a property to make your own, this could be the perfect opportunity. (id:24320) |
| CommunicationHigh Speed Internet | EquipmentWater Heater |
| OwnershipFreehold | Rental EquipmentWater Heater |
| TransactionFor sale |
| Exterior FinishVinyl siding | FlooringLaminate |
| FoundationConcrete, Stone | Bathrooms (Half)0 |
| Bathrooms (Total)1 | Heating FuelElectric, Oil |
| HeatingBaseboard heaters | Size Interior1195 sqft |
| Storeys Total1.5 | Total Finished Area1555 sqft |
| TypeHouse | Utility WaterWell |
| Access TypeYear-round access | AcreageYes |
| SewerSeptic System | Size Irregular4500 Square Meters |
| Level | Type | Dimensions |
|---|---|---|
| Second level | Bedroom | 12.9x11.6 |
| Second level | Bedroom | 12x8.8 |
| Second level | Bedroom | 8.3x8.0 |
| Second level | Bedroom | 8.3x8.3 |
| Basement | Family room | 14.4x25 |
| Main level | Kitchen | 12.9x12.4 |
| Main level | Dining room | 12.6x6.4 |
| Main level | Living room | 18.9x10.00 |
| Main level | Bedroom | 14.9x7.5 |
| Main level | 3pc Bathroom | 10.3x4.6 |
| Main level | Den | 19.3x9.9 |
Listing Office: Keller Williams Capital Realty
Data Provided by Greater Moncton REALTORS® du Grand Moncton
Last Modified :22/07/2024 10:40:04 AM
Powered by SoldPress.


























