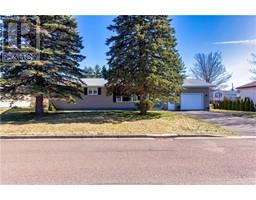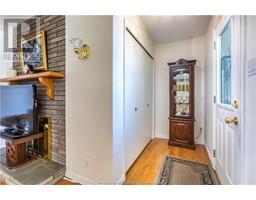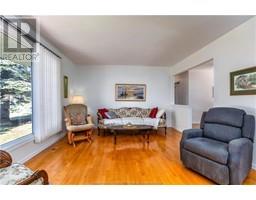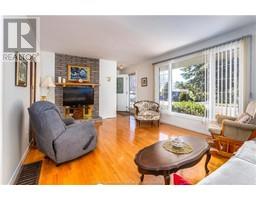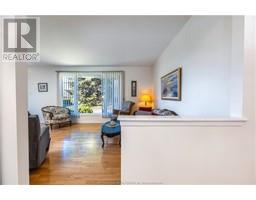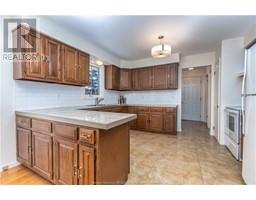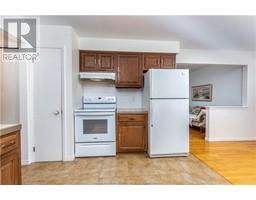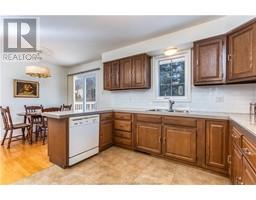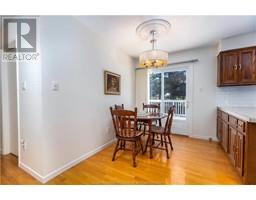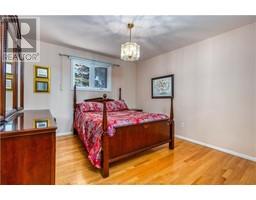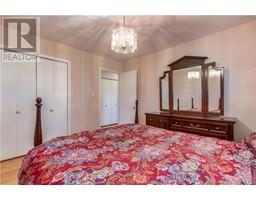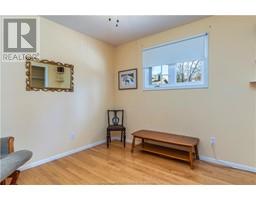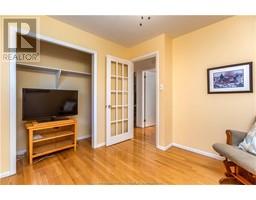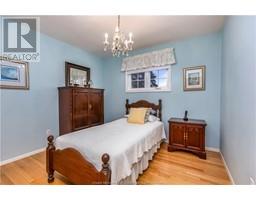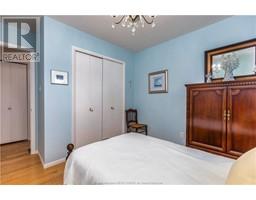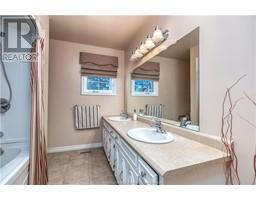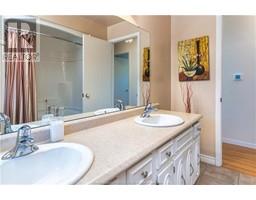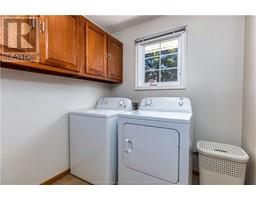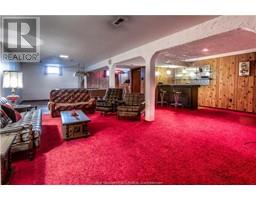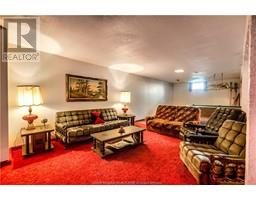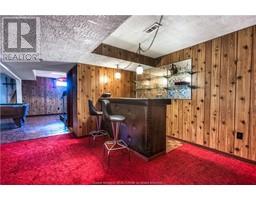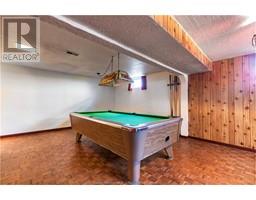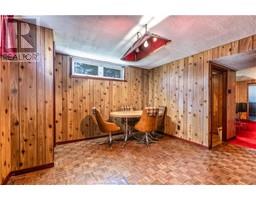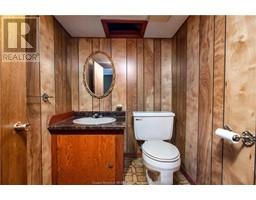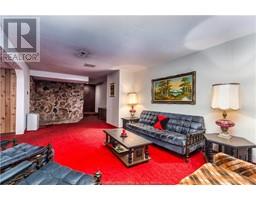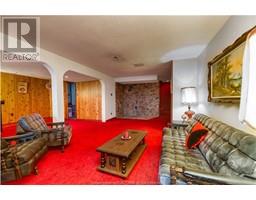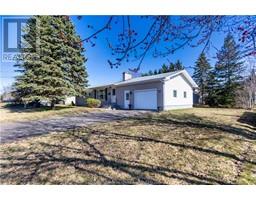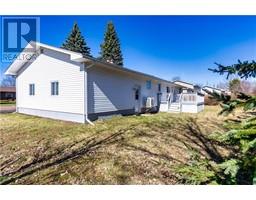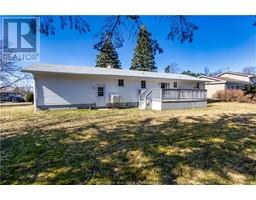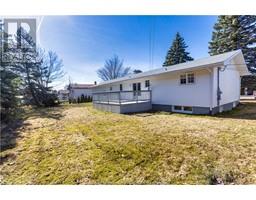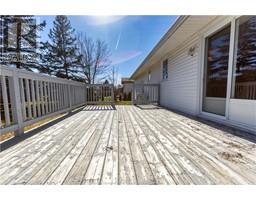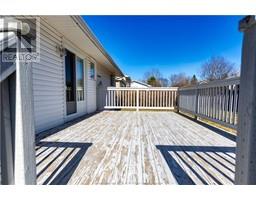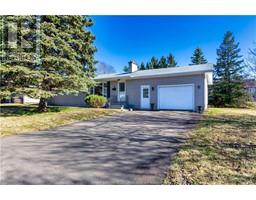| Bathrooms2 | Bedrooms3 |
| Property TypeSingle Family | Building Area1226 square feet |
|
BEAUTIFUL BUNGALOW WITH ATTACHED GARAGE IN A GREAT NEIGHBOURHOOD! Welcome/Bienvenue to 44 Avalon Street, Dieppe. This beautiful home features a spacious front living room, an eat-in kitchen with a peninsula and patio doors leading to the back deck, 3 bedrooms, a 5pc bathroom and a laundry room. The lower level adds additional living space with a large family room with a bar area, a 2pc bathroom, and a utility room with storage space. Additional features include hardwood floors on the main floor, a new ducted heat pump, a large deck, a nice backyard and much more. Dont delay, call today for more information or for your own personal viewing. (id:24320) |
| Amenities NearbyShopping | CommunicationHigh Speed Internet |
| EquipmentWater Heater | FeaturesPaved driveway |
| Rental EquipmentWater Heater | TransactionFor sale |
| AmenitiesStreet Lighting | AppliancesDishwasher |
| Architectural StyleBungalow | Basement DevelopmentFinished |
| BasementCommon (Finished) | Exterior FinishBrick, Vinyl siding |
| FlooringCarpeted, Ceramic Tile, Hardwood | FoundationConcrete |
| Bathrooms (Half)1 | Bathrooms (Total)2 |
| HeatingHeat Pump | Size Interior1226 sqft |
| Storeys Total1 | Total Finished Area2306 sqft |
| TypeHouse | Utility WaterMunicipal water |
| Access TypeYear-round access | AmenitiesShopping |
| Landscape FeaturesLandscaped | SewerMunicipal sewage system |
| Size Irregular972 Sq. Meters |
| Level | Type | Dimensions |
|---|---|---|
| Basement | Family room | Measurements not available |
| Basement | 2pc Bathroom | 5.6x4.10 |
| Basement | Utility room | 12.1x12.1 |
| Main level | Living room | 16.10x12.3 |
| Main level | Kitchen | 18x12.6 |
| Main level | Bedroom | 12.2x11.1 |
| Main level | Bedroom | 10.1x9.10 |
| Main level | Bedroom | 10.2x9.7 |
| Main level | 5pc Bathroom | 9x4.10 |
| Main level | Laundry room | 6.7x6.2 |
Listing Office: EXIT Realty Associates
Data Provided by Greater Moncton REALTORS® du Grand Moncton
Last Modified :25/04/2024 11:21:49 AM
Powered by SoldPress.

