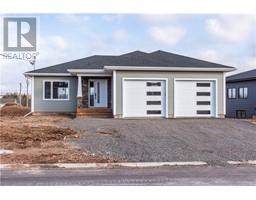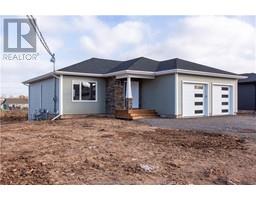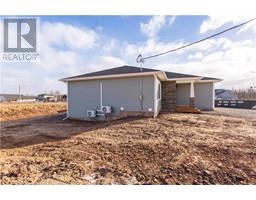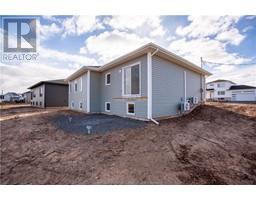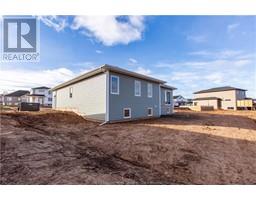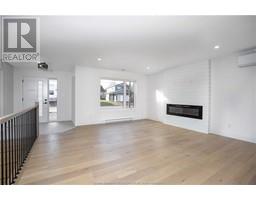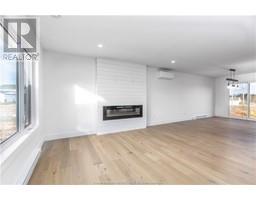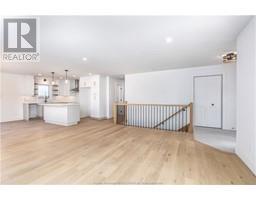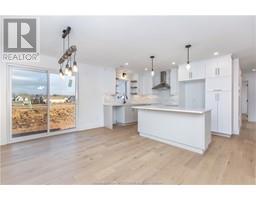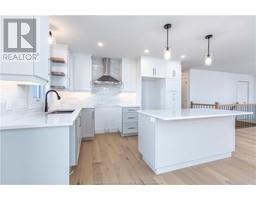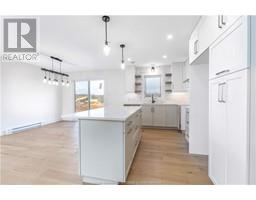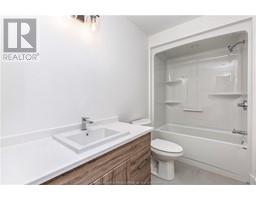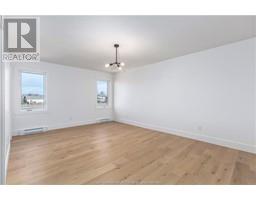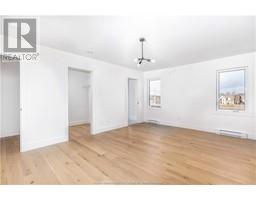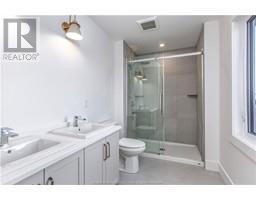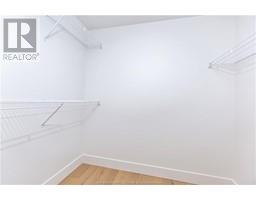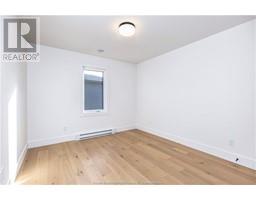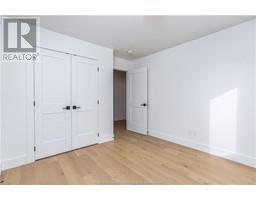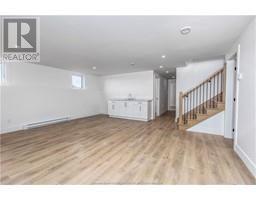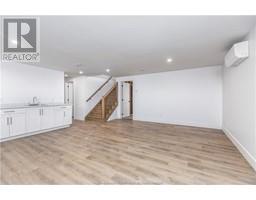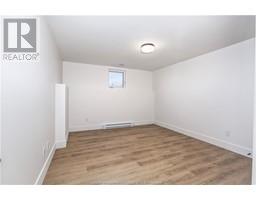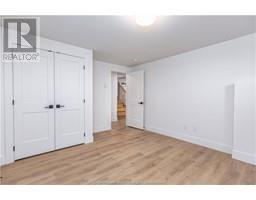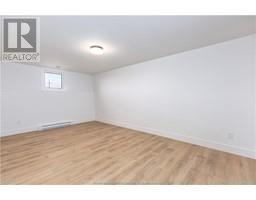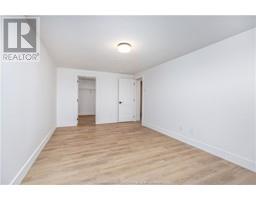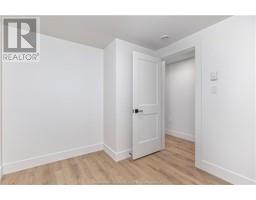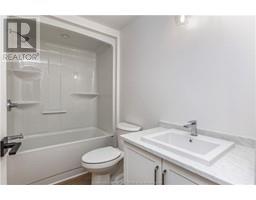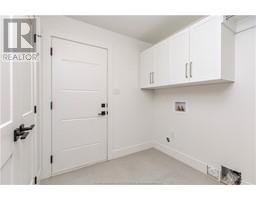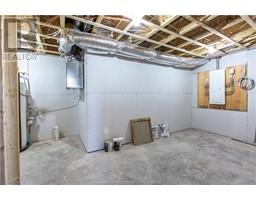| Bathrooms3 | Bedrooms4 |
| Property TypeSingle Family | Built in2024 |
| Lot Size758 square feet | Building Area1257 square feet |
|
MOVE IN READY!! 44 Renoir STREET IS THE PERFECT HOME FOR STARTING OUT OR SLOWING DOWN!! This stunning bungalow has an open concept floor plan which is perfect for entertaining. The main floor features a welcoming foyer that flows into the bright living room. The kitchen is complete with pantry, island and ample cupboard and counter top space and the dining room has patio doors for access to the back deck. The master bedroom offers a walk-in closet and ensuite. The second bedroom, main bath and laundry complete the main floor. The basement offers even more living space with a finished family room, 2 additional bedrooms and a full bath. The attached garage, mini-split heat pump, paved driveway and landscaped yard add even more wow to this amazing home!! Property is conveniently located close to all major amenities including shopping, schools, restaurants, Casino NB and highways. New home rebate to builder. NB Power grant to builder. New home warranty to buyer on closing. Purchase price is based on home being the primary residence of the buyer. PID and postal code subject to change. Please call for more information. (id:24320) Please visit : Multimedia link for more photos and information |
| Amenities NearbyShopping | EquipmentWater Heater |
| FeaturesPaved driveway | OwnershipFreehold |
| Rental EquipmentWater Heater | TransactionFor sale |
| Architectural StyleBungalow | Basement DevelopmentFinished |
| BasementCommon (Finished) | Constructed Date2024 |
| CoolingAir exchanger | Exterior FinishStone, Vinyl siding |
| Fire ProtectionSmoke Detectors | FlooringCeramic Tile, Hardwood, Laminate |
| FoundationConcrete | Bathrooms (Half)0 |
| Bathrooms (Total)3 | Heating FuelElectric |
| HeatingBaseboard heaters, Heat Pump | Size Interior1257 sqft |
| Storeys Total1 | Total Finished Area2314 sqft |
| TypeHouse | Utility WaterMunicipal water |
| Size Total758 sqft|under 1/2 acre | Access TypeYear-round access |
| AmenitiesShopping | Landscape FeaturesLandscaped |
| SewerMunicipal sewage system | Size Irregular758 |
| Level | Type | Dimensions |
|---|---|---|
| Basement | Family room | Measurements not available |
| Basement | Bedroom | Measurements not available |
| Basement | Bedroom | Measurements not available |
| Basement | 4pc Bathroom | Measurements not available |
| Basement | Storage | Measurements not available |
| Main level | Foyer | Measurements not available |
| Main level | Living room | Measurements not available |
| Main level | Dining room | Measurements not available |
| Main level | Kitchen | Measurements not available |
| Main level | 4pc Bathroom | Measurements not available |
| Main level | Laundry room | Measurements not available |
| Main level | Bedroom | Measurements not available |
| Main level | 3pc Ensuite bath | Measurements not available |
| Main level | Bedroom | Measurements not available |
Listing Office: RE/MAX Avante
Data Provided by Greater Moncton REALTORS® du Grand Moncton
Last Modified :28/04/2024 03:19:40 PM
Powered by SoldPress.

