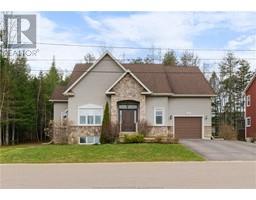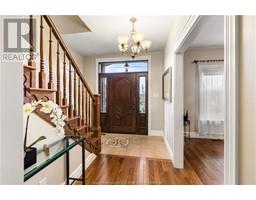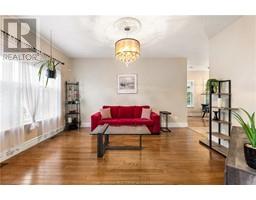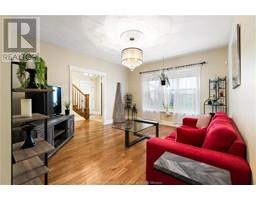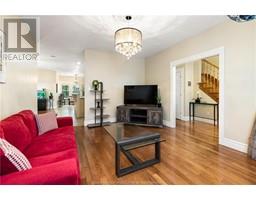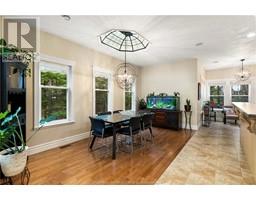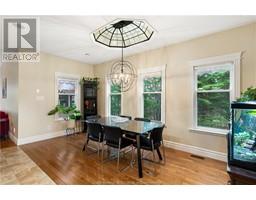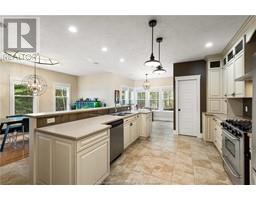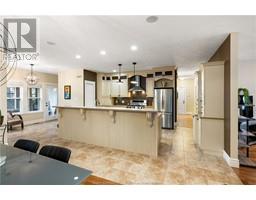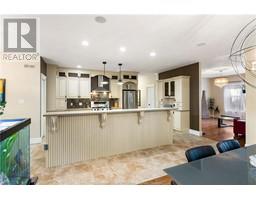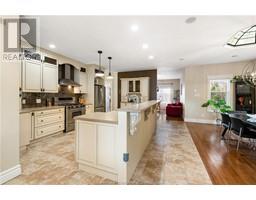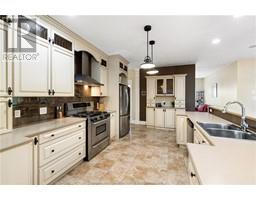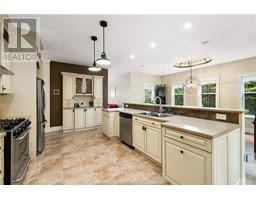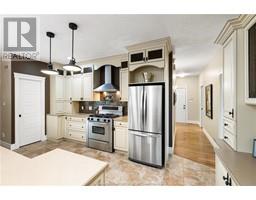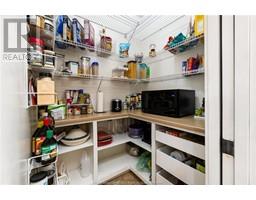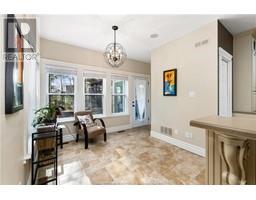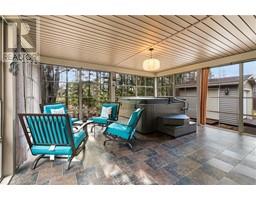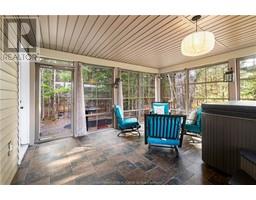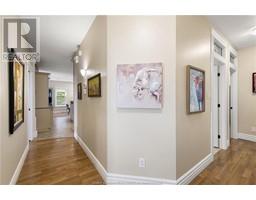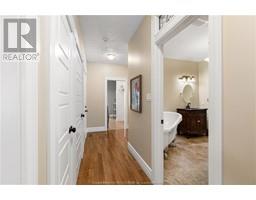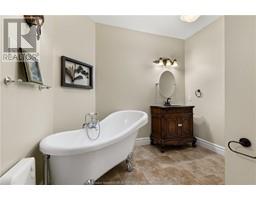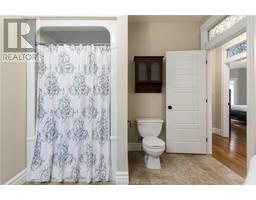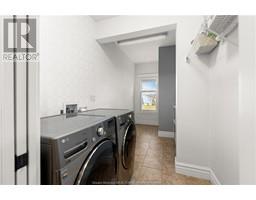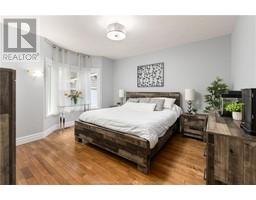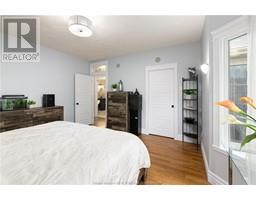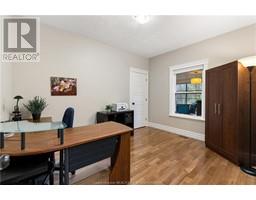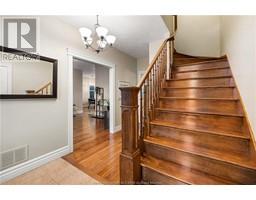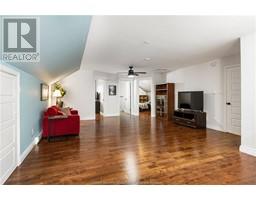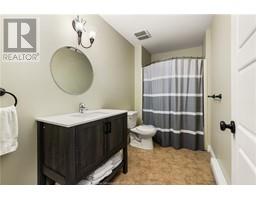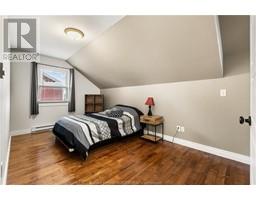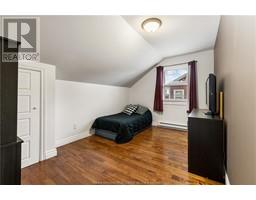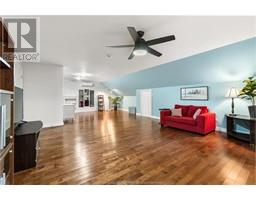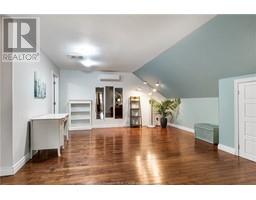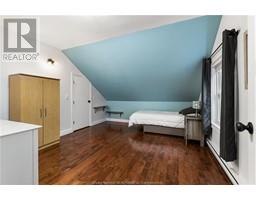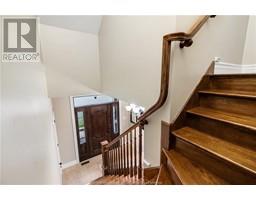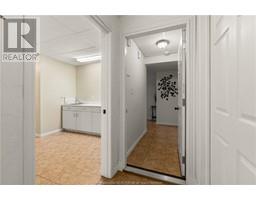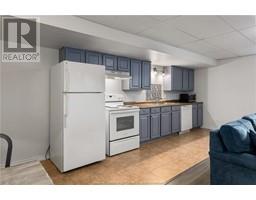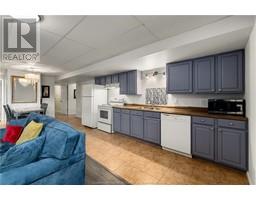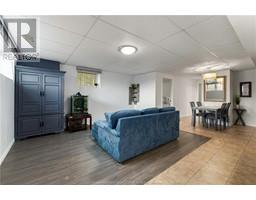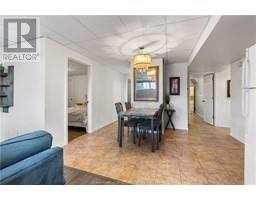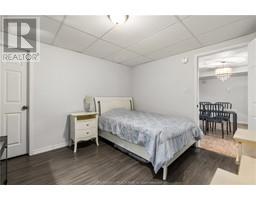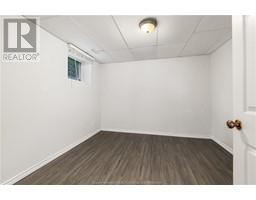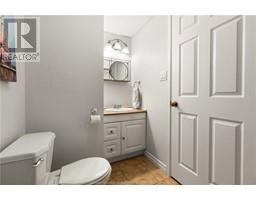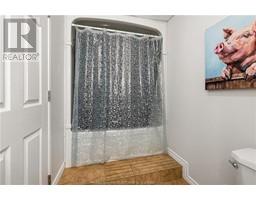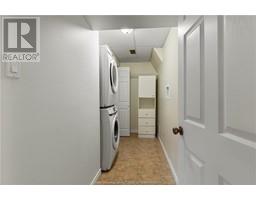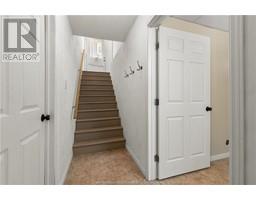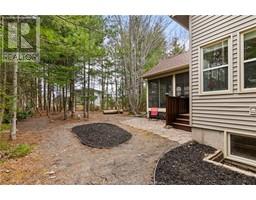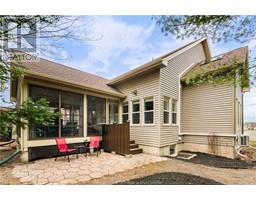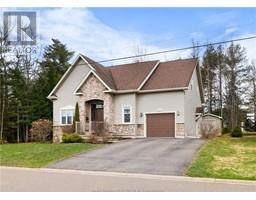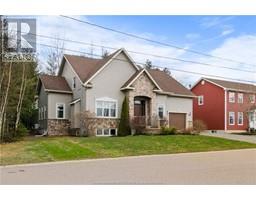| Bathrooms3 | Bedrooms7 |
| Property TypeSingle Family | Built in2009 |
| Building Area2700 square feet |
|
UNIQUE TWO STOREY HOME WITH TWO BEDROOM IN LAW SUITE AND PRIVATE BACKYARD IN DIEPPE ! Located in a great neighbourhood, this home offers LOTS of LIVING SPACE and UPGRADES. The main floor features 9 FT ceilings with front living room that flows into the large kitchen highlighted by spacious island and walk-in pantry overlooking the dining area and sitting area. Garden door leads you to the 3 season sunroom with hot tub where you can enjoy the mature trees and privacy. Back inside, you will find laundry/mudroom, full 4 PC bathroom with soaker tub, primary bedroom with walk-in closet and a bedroom. The upper level adds additional living space with huge family room, three bedrooms and full bathroom. The lower level includes a TWO BEDROOM IN LAW SUITE with separate entrance and its own laundry. EXTRAS include: DUCTED HEAT PUMP WITH NATURAL GAS FURNACE, BABY BARN and much more. Call your REALTOR® to view! (id:24320) Please visit : Multimedia link for more photos and information |
| CommunicationHigh Speed Internet | EquipmentWater Heater |
| FeaturesCentral island, Paved driveway | OwnershipFreehold |
| Rental EquipmentWater Heater | TransactionFor sale |
| AmenitiesStreet Lighting | AppliancesCentral Vacuum, Hot Tub |
| Basement DevelopmentFinished | BasementFull (Finished) |
| Constructed Date2009 | CoolingAir exchanger |
| Exterior FinishStone, Vinyl siding | Fire ProtectionSmoke Detectors |
| FlooringCeramic Tile, Hardwood, Laminate | Bathrooms (Half)0 |
| Bathrooms (Total)3 | Heating FuelNatural gas |
| HeatingForced air, Heat Pump | Size Interior2700 sqft |
| Storeys Total2 | Total Finished Area3650 sqft |
| TypeHouse | Utility WaterMunicipal water |
| Access TypeYear-round access | Landscape FeaturesLandscaped |
| SewerMunicipal sewage system | Size Irregular1053.1 sq. meters |
| Level | Type | Dimensions |
|---|---|---|
| Second level | Bedroom | 15.3x9.2 |
| Second level | Bedroom | 13.7x9.7 |
| Second level | 4pc Bathroom | 11.3x5.4 |
| Second level | Family room | 31.1x15.8 |
| Second level | Bedroom | 14.1x11.11 |
| Basement | Living room | 17.4x14.7 |
| Basement | Bedroom | 12.2x10.11 |
| Basement | Bedroom | 10.9x10.7 |
| Basement | 4pc Bathroom | 7.8x4.11 |
| Basement | Laundry room | 12.8x3.10 |
| Basement | Storage | 12.6x16.6 |
| Basement | Utility room | 12.6x6.8 |
| Basement | Other | 9.5x8.1 |
| Main level | Living room | 14.7x12.9 |
| Main level | Dining room | 8x16.11 |
| Main level | Kitchen | 16.11x15 |
| Main level | Bedroom | 13.7x13.2 |
| Main level | Bedroom | 12.6x9.7 |
| Main level | 4pc Bathroom | 9.7x9 |
| Main level | Sunroom | 17.1x15.4 |
| Main level | Laundry room | 14.7x6.4 |
| Main level | Sitting room | 9.4x9 |
Listing Office: EXIT Realty Associates
Data Provided by Greater Moncton REALTORS® du Grand Moncton
Last Modified :25/04/2024 08:38:50 AM
Powered by SoldPress.

