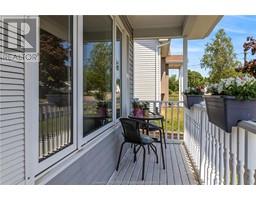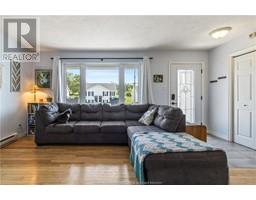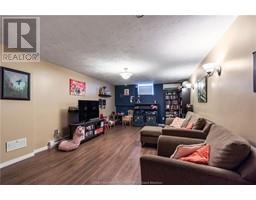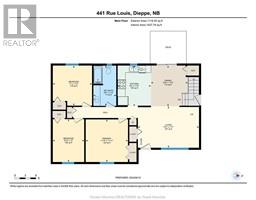| Bathrooms2 | Bedrooms3 |
| Property TypeSingle Family | Built in1995 |
| Building Area1118 square feet |
|
Charming family home in a prime location. Welcome to this beautifully maintained family home. Situated in a desirable neighborhood, this property offers comfort, convenience, and plenty of space for your family to grow. The main floor offers 3 spacious bedrooms, a full bath, a bright and well-lit kitchen with pantry (fridge, stove and dishwasher to remain), a dining room and a cozy living room. The basement offers a large family room, an office, an additional room which offers flexible space that can be used as gym, playroom or additional storage space and a half bath with laundry. Other highlights include patio overlooking the large private fenced backyard, an EV hookup and 3 mini-splits to ensure comfortable temperatures year-round. All mini-splits are less than 1 year old and still under warranty. The location of the home also has access to the beautiful walking trail in Dieppe that leads you along the Chocolate River. This home is move-in ready and waiting for you to make it your own. (id:24320) Please visit : Multimedia link for more photos and information |
| Amenities NearbyChurch, Public Transit, Shopping | EquipmentWater Heater |
| FeaturesPaved driveway | OwnershipFreehold |
| Rental EquipmentWater Heater | TransactionFor sale |
| Architectural StyleBungalow | Basement DevelopmentFinished |
| BasementCommon (Finished) | Constructed Date1995 |
| CoolingAir exchanger | Exterior FinishVinyl siding |
| FlooringCeramic Tile, Hardwood, Laminate | Bathrooms (Half)1 |
| Bathrooms (Total)2 | Heating FuelElectric |
| HeatingBaseboard heaters, Heat Pump | Size Interior1118 sqft |
| Storeys Total1 | Total Finished Area2159 sqft |
| TypeHouse | Utility WaterMunicipal water |
| Access TypeYear-round access | AmenitiesChurch, Public Transit, Shopping |
| FenceFence | Landscape FeaturesLandscaped |
| SewerMunicipal sewage system | Size Irregular653 square meters |
| Level | Type | Dimensions |
|---|---|---|
| Basement | 2pc Bathroom | Measurements not available |
| Basement | Office | 17.4x12.8 |
| Basement | Family room | 26.9x14.8 |
| Basement | Other | 12.11x10.8 |
| Basement | Storage | Measurements not available |
| Main level | Bedroom | 11.10x11.11 |
| Main level | Bedroom | 11x11.3 |
| Main level | Bedroom | 8.10x12 |
| Main level | Kitchen | 9.4x11.5 |
| Main level | Dining room | 10.4x11.5 |
| Main level | Living room | 17.2x11.7 |
| Main level | 4pc Bathroom | Measurements not available |
Listing Office: EXIT Realty Associates
Data Provided by Greater Moncton REALTORS® du Grand Moncton
Last Modified :28/06/2024 08:28:21 PM
Powered by SoldPress.

































