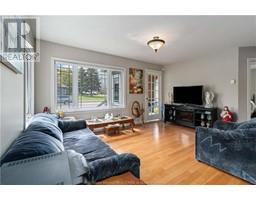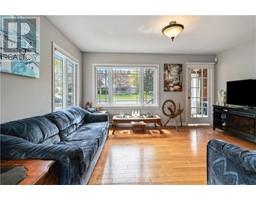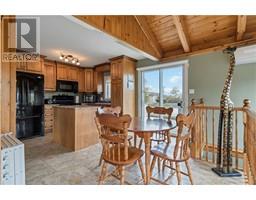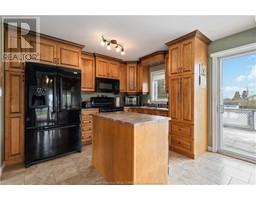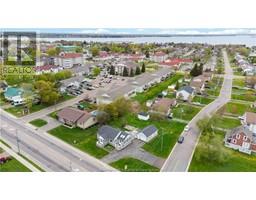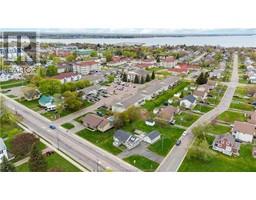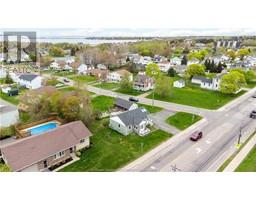| Bathrooms2 | Bedrooms3 |
| Property TypeSingle Family | Building Area1085 square feet |
|
ZONING RESIDENTIAL OR COMMERCIAL - This bungalow is nestled directly on Main Street in Shediac, offers the perfect blend of city living and serene privacy. The property provides a unique lifestyle experience: urban vibes at the front and total relaxation in the backyard. The main floor features a bright and airy open concept design with 2 bedrooms, 1 bathroom, a cozy sunroom, and an open concept kitchen and dining area. Skylights in the foyer are a delightful feature and welcome you with abundant natural light, while large windows throughout the home ensure a sunlit ambiance. For added comfort, a mini-split AC system is installed on the main floor. Step outside to enjoy the expansive backyard deck, complete with a unique drop section, ideal for entertaining or simply unwinding. Additional amenities include a detached garage, a handy shed, and a charming moon-shaped paved driveway. The location is unbeatable, just minutes away from the walking trail, Parlee Beach, shopping areas, and just under 5-minute drive to the major highway. The basement adds incredible value with a third bedroom, a 2-piece bathroom, and a large family room that can easily be converted into a fourth bedroom and a family room. There's also a small open area perfect for a home office. The house is currently used as a business and was fully renovated in 2011, including updates to plumbing, electrical, roof, kitchen, floors, and windows. Dont miss out on this perfect blend of comfort and, convenience. (id:24320) |
| Amenities NearbyChurch, Marina, Shopping | EquipmentWater Heater |
| FeaturesLighting, Paved driveway | OwnershipFreehold |
| Rental EquipmentWater Heater | RoadSeasonal Road |
| TransactionFor sale |
| AppliancesJetted Tub | CoolingAir exchanger, Air Conditioned |
| FlooringCeramic Tile, Hardwood, Laminate | FoundationConcrete |
| Bathrooms (Half)1 | Bathrooms (Total)2 |
| HeatingBaseboard heaters | Size Interior1085 sqft |
| Total Finished Area2170 sqft | TypeHouse |
| Utility WaterMunicipal water |
| Access TypeRoad access | AmenitiesChurch, Marina, Shopping |
| Landscape FeaturesLandscaped | SewerMunicipal sewage system |
| Size Irregular100 X 150 |
| Level | Type | Dimensions |
|---|---|---|
| Basement | Family room | 20.8x26.11 |
| Basement | Den | 15.14x8.5 |
| Basement | Bedroom | 12.5x10.4 |
| Basement | 2pc Bathroom | Measurements not available |
| Main level | Foyer | 7.6x6 |
| Main level | Kitchen | 10x11.2 |
| Main level | Dining room | 11x11 |
| Main level | Sunroom | 9x6 |
| Main level | 4pc Bathroom | 4.2x7.11 |
| Main level | Bedroom | 10.1x11.3 |
| Main level | Bedroom | 12.5x10.4 |
Listing Office: EXP Realty
Data Provided by Greater Moncton REALTORS® du Grand Moncton
Last Modified :19/06/2024 05:59:08 PM
Powered by SoldPress.




