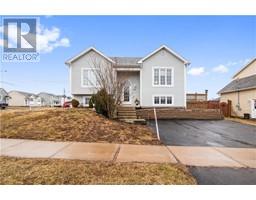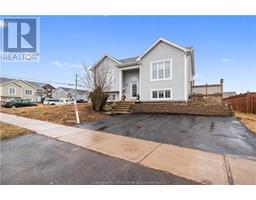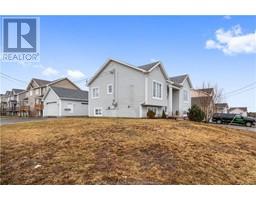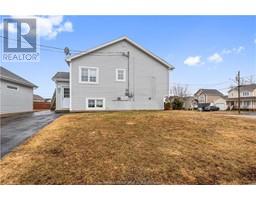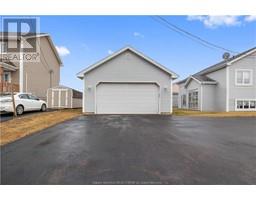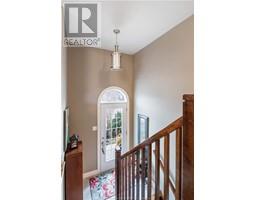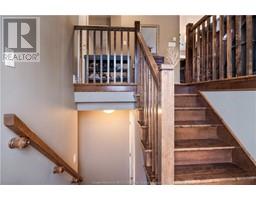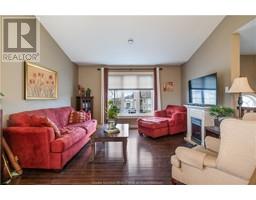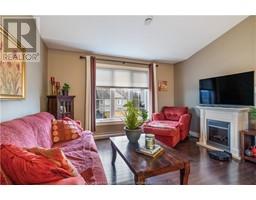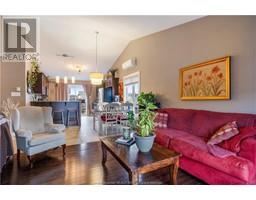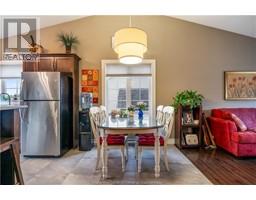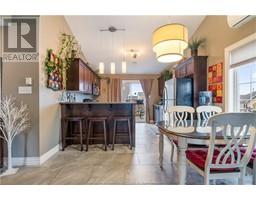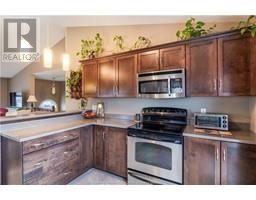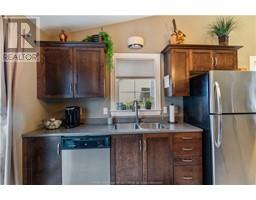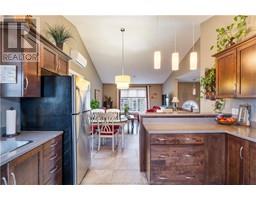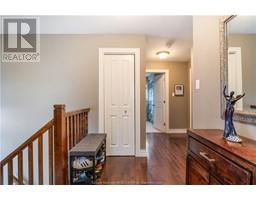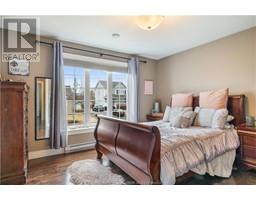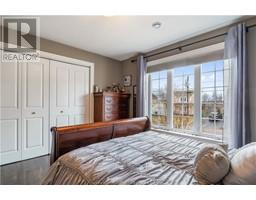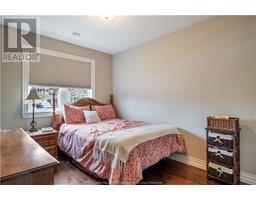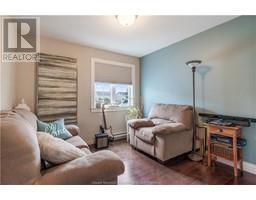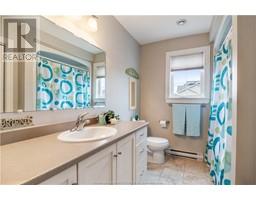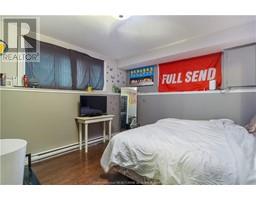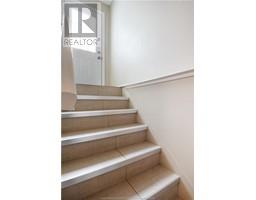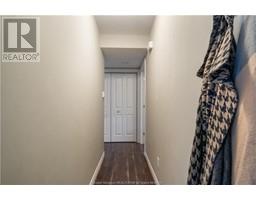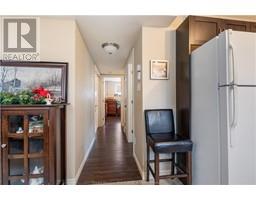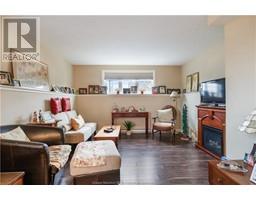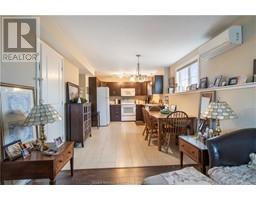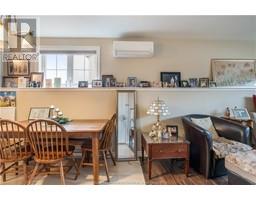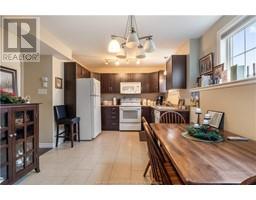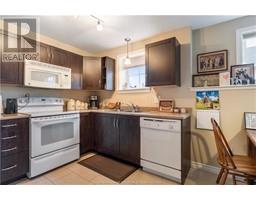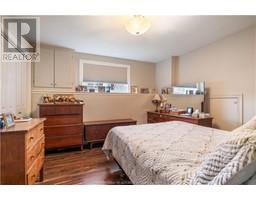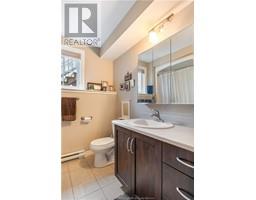| Bathrooms2 | Bedrooms5 |
| Property TypeSingle Family | Built in2011 |
| Building Area1091 square feet |
|
Welcome to your next Home in Moncton North! This charming raised ranch offers both comfort and profitability as an income property. Nestled in a serene neighborhood, this detached home boasts ample space and privacy. With separate living quarters and entrances, this property is ideal for tenants or extended family living arrangements. Adding to its appeal is a detached double-car garage, providing convenience and additional storage. Don't miss out on this lucrative chance to own a versatile property in a sought-after location! (id:24320) |
| Amenities NearbyPublic Transit | EquipmentWater Heater |
| FeaturesLevel lot, Lighting, Paved driveway, Drapery Rods | OwnershipFreehold |
| Rental EquipmentWater Heater | TransactionFor sale |
| Architectural StyleRaised ranch, 2 Level | Basement DevelopmentFinished |
| BasementCommon (Finished) | Constructed Date2011 |
| CoolingAir exchanger | Exterior FinishVinyl siding |
| Fire ProtectionSmoke Detectors | FixtureDrapes/Window coverings |
| FlooringCeramic Tile, Hardwood, Laminate | FoundationConcrete |
| Bathrooms (Half)0 | Bathrooms (Total)2 |
| Heating FuelElectric | HeatingBaseboard heaters, Heat Pump |
| Size Interior1091 sqft | Total Finished Area2182 sqft |
| TypeHouse | Utility WaterMunicipal water |
| Access TypeYear-round access | AmenitiesPublic Transit |
| Land DispositionCleared | Landscape FeaturesLandscaped |
| SewerMunicipal sewage system | Size Irregular672 Sq Meters |
| Level | Type | Dimensions |
|---|---|---|
| Basement | Bedroom | 11.4x12.1 |
| Basement | Laundry room | 5x8.9 |
| Basement | Kitchen | 10x8 |
| Basement | Living room/Dining room | 24.8x12.10 |
| Basement | Bedroom | 11.6x11.11 |
| Basement | 4pc Bathroom | 7.8x5.1 |
| Main level | Kitchen | 11.6x13 |
| Main level | Living room/Dining room | 12.11x18 |
| Main level | Bedroom | 12x12.8 |
| Main level | Bedroom | 8.9x10.8 |
| Main level | Bedroom | 10.3x9.9 |
| Main level | 4pc Bathroom | 5.3x8.11 |
Listing Office: RE/MAX Avante
Data Provided by Greater Moncton REALTORS® du Grand Moncton
Last Modified :13/05/2024 11:39:20 AM
Powered by SoldPress.

