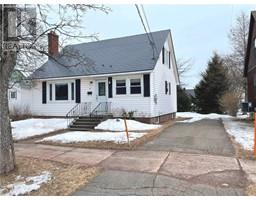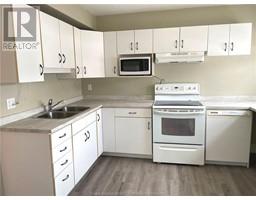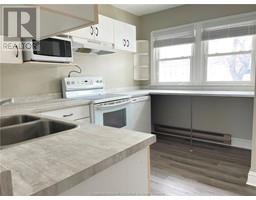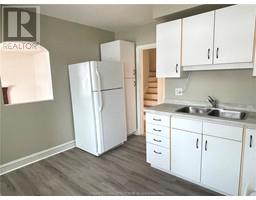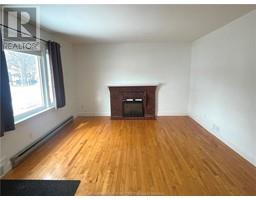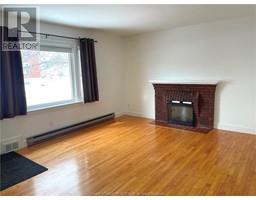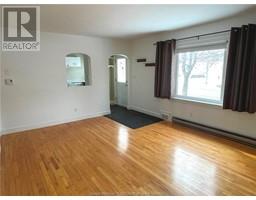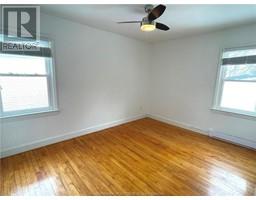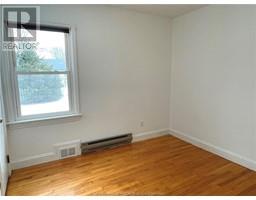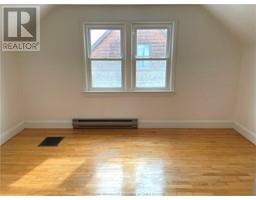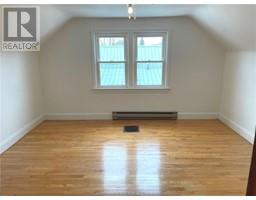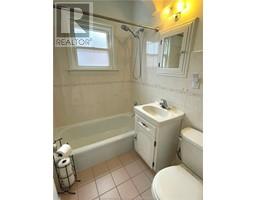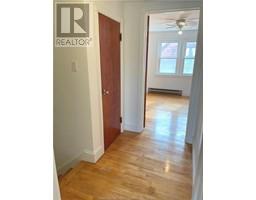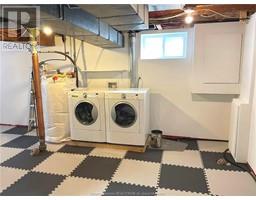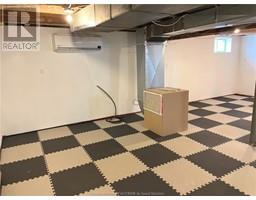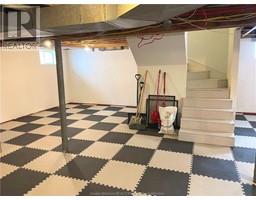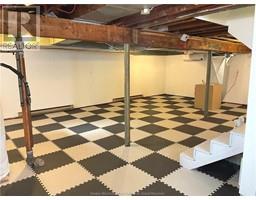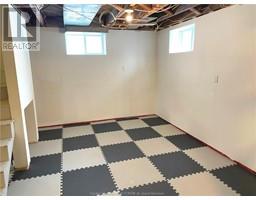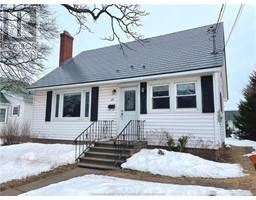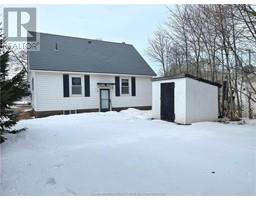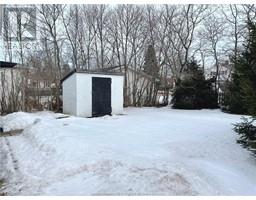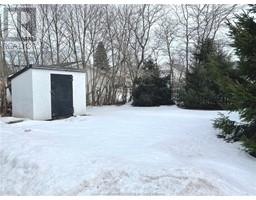| Bathrooms1 | Bedrooms4 |
| Property TypeSingle Family | Building Area1200 square feet |
|
This charming one-and-a-half-story home is ideally situated in the heart of Moncton, providing convenient access to a plethora of essential amenities such as hospitals, schools, and pharmacies. Updates, including vinyl windows, a 200 Amp electrical panel, a paved driveway, and durable aluminum Fin-all roofing, ensure both functionality and longevity. Inside, the home boasts four bedrooms, with two located on the main floor and two on the second floor, offering flexibility and ample space for occupants. The main floor features a welcoming living room adorned with hardwood floors, a spacious kitchen, and a full bath for added convenience. While the lower level remains unfinished, it presents an opportunity for customization with its separate entrance, promising the potential for additional living space to suit individual needs and preferences. Outside, the backyard is both spacious and adorned with trees, providing a serene and private retreat perfect for relaxation or outdoor gatherings. Don't miss out on the opportunity to explore this meticulously maintained home further. Call today to schedule a private showing and discover all that this property has to offer. (id:24320) Please visit : Multimedia link for more photos and information |
| Amenities NearbyChurch, Public Transit, Shopping | CommunicationHigh Speed Internet |
| EquipmentWater Heater | FeaturesLevel lot, Paved driveway |
| OwnershipFreehold | Rental EquipmentWater Heater |
| StorageStorage Shed | TransactionFor sale |
| Basement DevelopmentUnfinished | BasementCommon (Unfinished) |
| Exterior FinishVinyl siding | Fire ProtectionSmoke Detectors |
| FlooringCeramic Tile, Hardwood | FoundationConcrete |
| Bathrooms (Half)0 | Bathrooms (Total)1 |
| Heating FuelElectric | HeatingBaseboard heaters |
| Size Interior1200 sqft | Storeys Total1.5 |
| Total Finished Area1200 sqft | TypeHouse |
| Utility WaterMunicipal water |
| Access TypeYear-round access | AmenitiesChurch, Public Transit, Shopping |
| Landscape FeaturesLandscaped | SewerMunicipal sewage system |
| Size Irregular50 x 100 |
| Level | Type | Dimensions |
|---|---|---|
| Second level | Bedroom | 12.10x9.11 |
| Second level | Bedroom | 12.2x12.10 |
| Main level | Kitchen | 11.5x12 |
| Main level | Living room | 16.9x13 |
| Main level | Bedroom | 9.8x12.10 |
| Main level | Bedroom | 8.10x9.10 |
| Main level | 4pc Bathroom | 6.3x4.10 |
Listing Office: Assist 2 Sell Hub City Realty
Data Provided by Greater Moncton REALTORS® du Grand Moncton
Last Modified :22/04/2024 11:03:38 AM
Powered by SoldPress.

