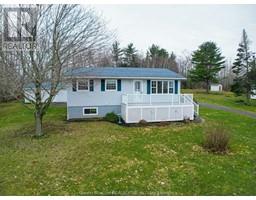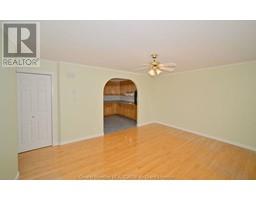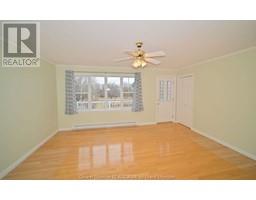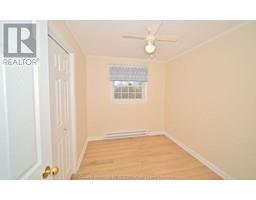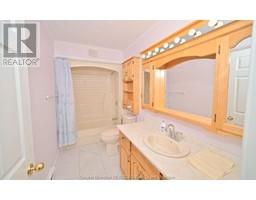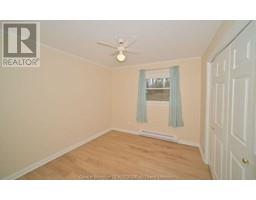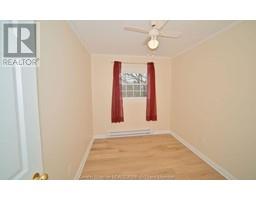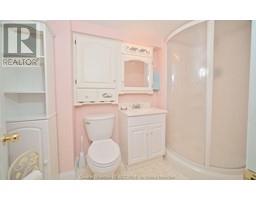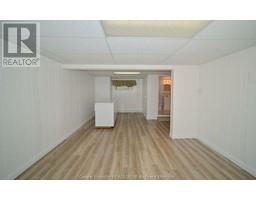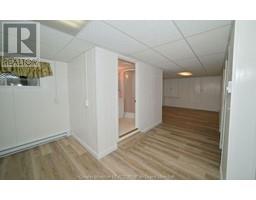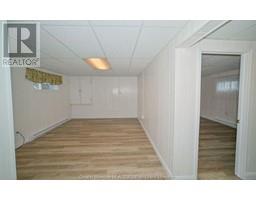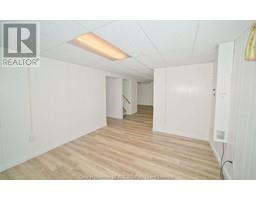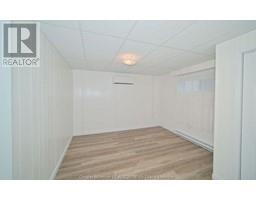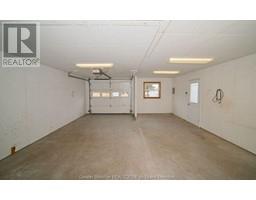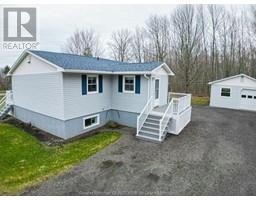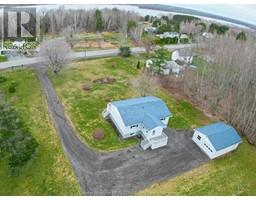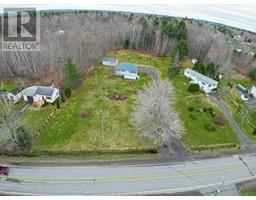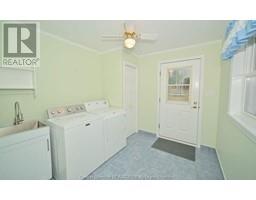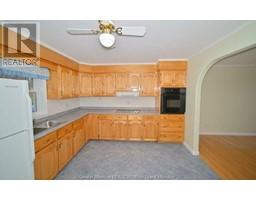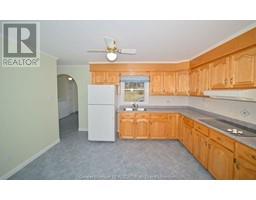| Bathrooms2 | Bedrooms3 |
| Property TypeSingle Family | Built in1990 |
| Building Area936 square feet |
|
Visit REALTOR® website for additional information. First time on the market! 3+1 Bed Bungalow with detached garage. This Bungalow has been immaculately maintained and is move in ready! Built and maintained by Richard Maillet and Sons. No work to be done here! The kitchen is open to the living room , making it a great space to entertain. The basement is finished providing extra usable space for a Family Room, Office, for guests and offers a second bath. Laundry is located on the main floor, with heated floors that extend into the kitchen. Grab a cup of coffee and sit out on the front or back deck (all composite) and enjoy the sounds of nature on your peaceful 2+ acre lot. Near Burton School and only a few minutes to base Gagetown. This gem will not last long! (id:24320) |
| Amenities NearbyChurch, Shopping | CommunicationHigh Speed Internet |
| EquipmentWater Heater | FeaturesLighting |
| Rental EquipmentWater Heater | TransactionFor sale |
| AmenitiesStreet Lighting | Architectural StyleBungalow |
| Basement DevelopmentFinished | BasementCommon (Finished) |
| Constructed Date1990 | CoolingAir Conditioned |
| Exterior FinishVinyl siding | FlooringHardwood, Laminate |
| FoundationConcrete | Bathrooms (Half)0 |
| Bathrooms (Total)2 | Heating FuelElectric |
| HeatingBaseboard heaters | Size Interior936 sqft |
| Storeys Total1 | Total Finished Area1872 sqft |
| TypeHouse | Utility WaterDrilled Well, Well |
| Access TypeYear-round access | AcreageYes |
| AmenitiesChurch, Shopping | Landscape FeaturesLandscaped |
| SewerSeptic System | Size Irregular8215 sm |
| Level | Type | Dimensions |
|---|---|---|
| Basement | Addition | 8.8x9.8 |
| Basement | Other | 13x24 |
| Basement | Family room | 11.8x14.4 |
| Basement | Other | 11.5x12.9 |
| Basement | 3pc Bathroom | 9.4x5 |
| Main level | Living room | 13.5x16 |
| Main level | Kitchen | 11.4x13.5 |
| Main level | Foyer | 6.2x10 |
| Main level | Bedroom | 12x10 |
| Main level | Bedroom | 10x8 |
| Main level | Bedroom | 10x8 |
| Main level | 4pc Bathroom | 5.3x8.4 |
Listing Office: PG Direct Realty Ltd.
Data Provided by Greater Moncton REALTORS® du Grand Moncton
Last Modified :22/04/2024 11:00:40 AM
Powered by SoldPress.

