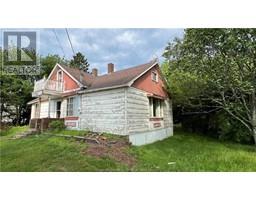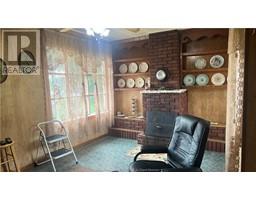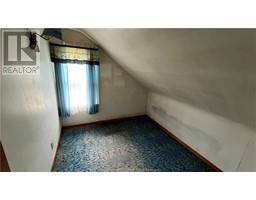| Bathrooms1 | Bedrooms4 |
| Property TypeSingle Family | Building Area1218 square feet |
|
Welcome to 4538 Route 114, this 4 bedroom 1 bathroom home is situated on a 0.35 acre lot on the number one tourist route in New Brunswick. Offering a great start with many possibilities, giving a cute cottage feeling this home has original hardwood floors and staircase. This property is owned by original owners and is ready for someone to take on a new adventure and create new memories. This would make a great home, rental or even business opportunity. Located close to the Hopewell Rocks & Fundy National Park.Home needs renovated or a complete flip and is being sold as is where is. Contact your REALTOR® today. (id:24320) |
| Amenities NearbyChurch, Golf Course | EquipmentWater Heater |
| Rental EquipmentWater Heater | TransactionFor sale |
| Architectural Style2 Level | FlooringCarpeted, Ceramic Tile, Hardwood |
| FoundationBlock | Bathrooms (Half)0 |
| Bathrooms (Total)1 | Heating FuelElectric |
| HeatingBaseboard heaters | Size Interior1218 sqft |
| Total Finished Area1218 sqft | TypeHouse |
| Utility WaterDrilled Well, Well |
| Access TypeYear-round access | AmenitiesChurch, Golf Course |
| Size Irregular0.35 acres |
| Level | Type | Dimensions |
|---|---|---|
| Second level | Bedroom | 7.2x8 |
| Second level | Bedroom | 8.1x7.4 |
| Second level | Bedroom | 8.6x10.7 |
| Second level | Bedroom | 11x8.7 |
| Second level | Other | 7.1x6.8 |
| Main level | Foyer | 12.8x12.4 |
| Main level | Dining room | 16.1x9.6 |
| Main level | Living room | 11.7x23.6 |
| Main level | Kitchen | 14.5x11.3 |
| Main level | 4pc Bathroom | 7.9x8.2 |
Listing Office: Keller Williams Capital Realty
Data Provided by Greater Moncton REALTORS® du Grand Moncton
Last Modified :26/06/2024 08:15:26 PM
Powered by SoldPress.


































