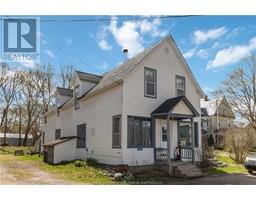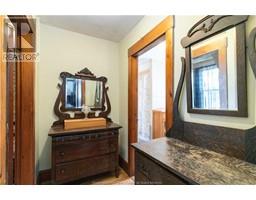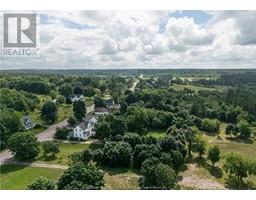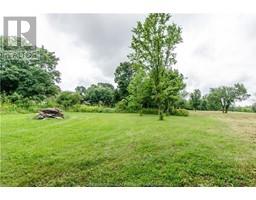| Bathrooms2 | Bedrooms4 |
| Property TypeSingle Family | Building Area2000 square feet |
|
LARGE CENTURY HOME LOCATED ON ROUTE 880 IN THE HEART OF HAVELOCK, NB. This unique home boasts loads of character and includes four bedrooms & two full baths, with potential for a fifth bedroom. Transform the laundry area into a luxurious primary suite, featuring a balcony, private access to a 4pc bath, and a convenient back staircase. The main house's front entrance could easily serve as a home office, leading into a welcoming foyer with a side staircase. The main living room provides access to a sun porch, a dining room, and a kitchen complete with a walk-in pantry. Additional conveniences include an updated 3pc bath with a jetted tub, storage room, and a back porch. Upstairs, discover the additional bedrooms, a family bath, and a laundry area, completing this versatile and spacious property's offerings. (id:24320) |
| CommunicationHigh Speed Internet | EquipmentWater Heater |
| OwnershipFreehold | Rental EquipmentWater Heater |
| TransactionFor sale |
| AmenitiesStreet Lighting | Exterior FinishVinyl siding |
| FlooringVinyl, Hardwood, Wood | FoundationConcrete |
| Bathrooms (Half)0 | Bathrooms (Total)2 |
| Heating FuelWood | HeatingForced air |
| Size Interior2000 sqft | Storeys Total2 |
| Total Finished Area2000 sqft | TypeHouse |
| Utility WaterWell |
| Access TypeYear-round access | Landscape FeaturesLandscaped |
| Size Irregular1550 SQ METERS |
| Level | Type | Dimensions |
|---|---|---|
| Second level | Bedroom | 11.2x14.4 |
| Second level | Bedroom | 10x10.5 |
| Second level | Bedroom | 9x14.7 |
| Second level | Bedroom | 13x7 |
| Second level | Den | 9x14.7 |
| Second level | 4pc Bathroom | Measurements not available |
| Second level | Laundry room | 10.10x6 |
| Second level | Storage | 13.7x12.6 |
| Main level | Family room | 18.9x14 |
| Main level | Living room | 18.10x11.7 |
| Main level | Kitchen | 10.8x15.5 |
| Main level | Dining room | 8.1x12.10 |
| Main level | 3pc Bathroom | Measurements not available |
| Main level | Sunroom | 7.9x30.4 |
| Main level | Storage | 19.3x14.1 |
| Main level | Storage | 18x13.9 |
Listing Office: 3 Percent Realty Atlantic Inc.
Data Provided by Greater Moncton REALTORS® du Grand Moncton
Last Modified :19/07/2024 12:41:57 PM
Powered by SoldPress.



































