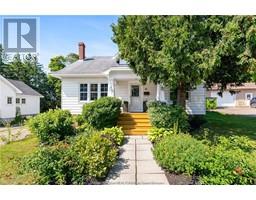| Bathrooms1 | Bedrooms4 |
| Property TypeSingle Family | Built in1959 |
| Building Area1600 square feet |
|
Welcome to 46 Elmwood Drive, Moncton, NB! This delightful 4-bedroom, 1-bathroom home is brimming with character and modern upgrades, making it the perfect choice for families, professionals, or investors. Located within walking distance to the University of Moncton and right beside a charming coffee shop, convenience and comfort are at your doorstep. Location: Prime location near the University of Moncton, ideal for students and faculty. Bedrooms: Four spacious bedrooms offering ample space for a growing family or guests. Bathroom: Recently updated full bathroom featuring a new tub, perfect for relaxing after a long day. Roof: Brand new roof installed last year, providing peace of mind for years to come. Paint: Freshly painted throughout, giving the home a bright and inviting feel. Heating: Energy-efficient heat pump mini-split system installed, ensuring year-round comfort. Garage: Detached garage, requiring a little TLC, but excellent for storage or potential workshop. Living Area: Cozy living room with an adjoining dining area. Kitchen: Updated kitchen with modern appliances and plenty of counter space for culinary enthusiasts. Backyard: Private backyard oasis, ideal for outdoor activities, gardening, or simply unwinding. This home truly has it all a perfect blend of character, convenience, and modern updates. Dont miss out on this gem in a sought-after Moncton neighborhood. Contact REALTOR® today to schedule a viewing and make 46 Elmwood Drive your new home! (id:24320) |
| Amenities NearbyPublic Transit | CommunicationHigh Speed Internet |
| EquipmentWater Heater | FeaturesLevel lot, Paved driveway |
| OwnershipFreehold | Rental EquipmentWater Heater |
| StructurePatio(s) | TransactionFor sale |
| Basement DevelopmentUnfinished | BasementCommon (Unfinished) |
| Constructed Date1959 | CoolingAir Conditioned |
| Exterior FinishAluminum siding | FixtureDrapes/Window coverings |
| FlooringCeramic Tile, Hardwood | FoundationStone |
| Bathrooms (Half)0 | Bathrooms (Total)1 |
| Heating FuelElectric, Oil | HeatingBaseboard heaters, Heat Pump |
| Size Interior1600 sqft | Storeys Total2 |
| Total Finished Area1600 sqft | TypeHouse |
| Utility WaterMunicipal water |
| Access TypeYear-round access | AmenitiesPublic Transit |
| FenceFence | Landscape FeaturesLandscaped |
| SewerMunicipal sewage system | Size Irregular50 x 100 Imperial |
| Level | Type | Dimensions |
|---|---|---|
| Second level | Bedroom | 11x11.13 |
| Second level | Bedroom | 13.10x11.5 |
| Second level | 4pc Bathroom | 6.6x8.4 |
| Basement | Other | Measurements not available |
| Main level | Foyer | 7.5x7.6 |
| Main level | Kitchen | 9x13 |
| Main level | Dining room | 9.9x13 |
| Main level | Living room | 15.5x14.1 |
| Main level | Bedroom | 12.2x11 |
| Main level | Bedroom | 12x11.3 |
Listing Office: EXIT Realty Associates
Data Provided by Greater Moncton REALTORS® du Grand Moncton
Last Modified :31/07/2024 01:19:32 PM
Powered by SoldPress.











































