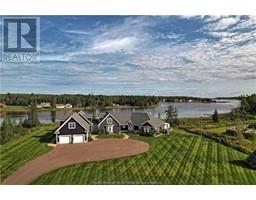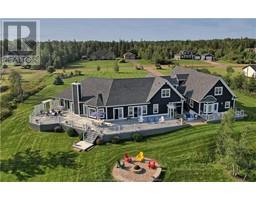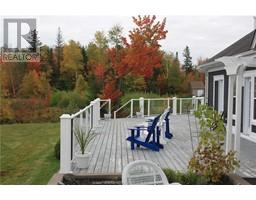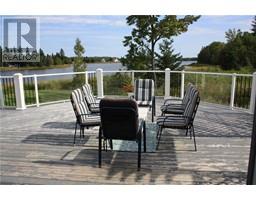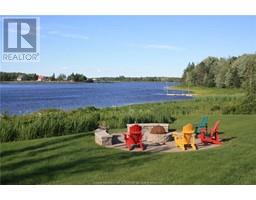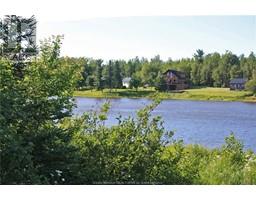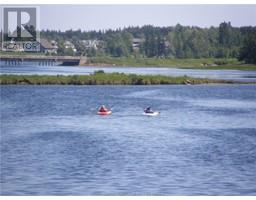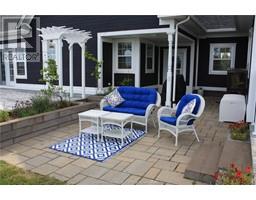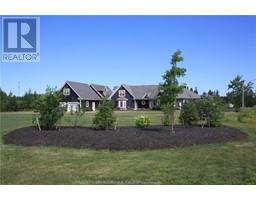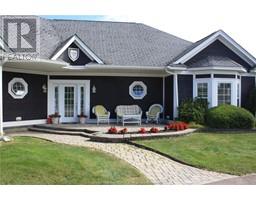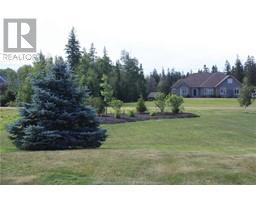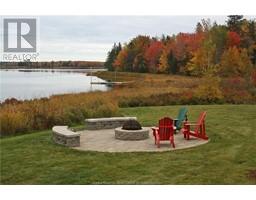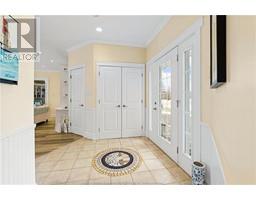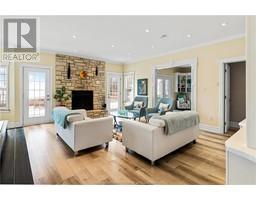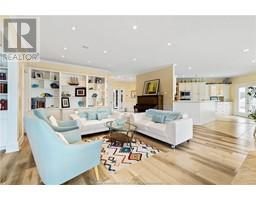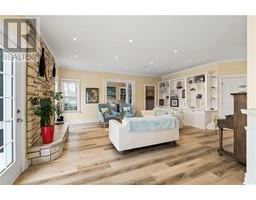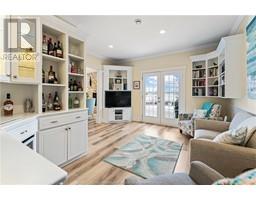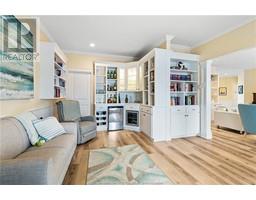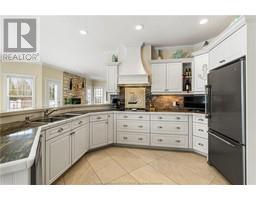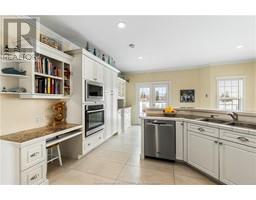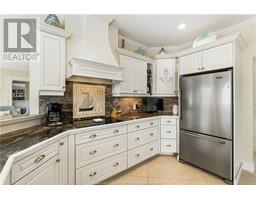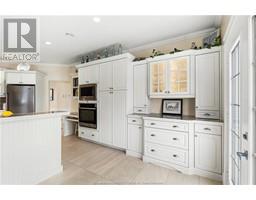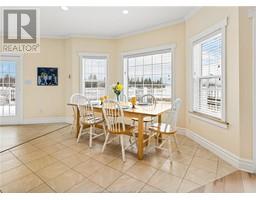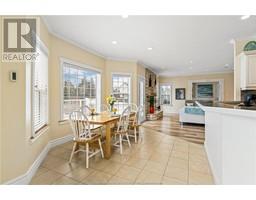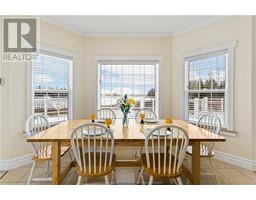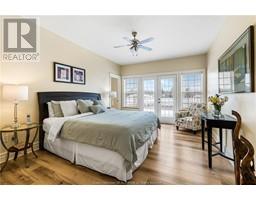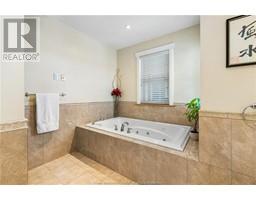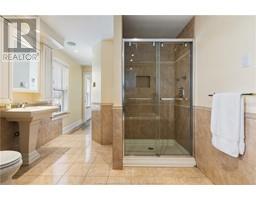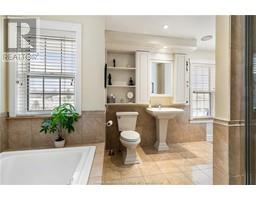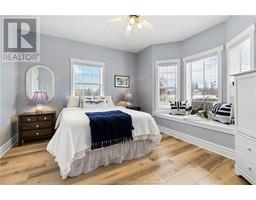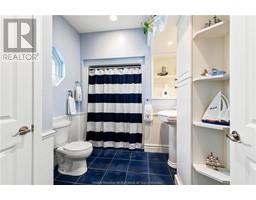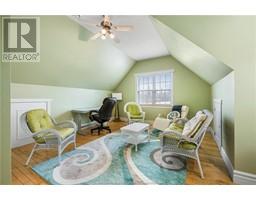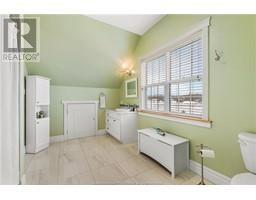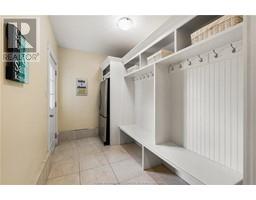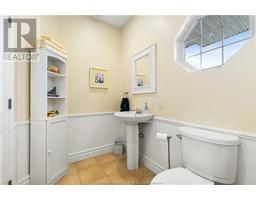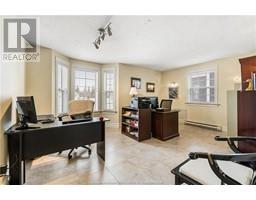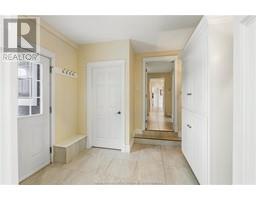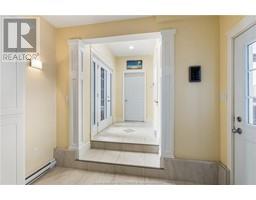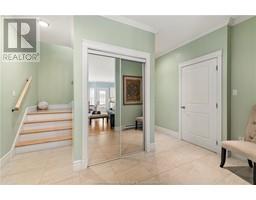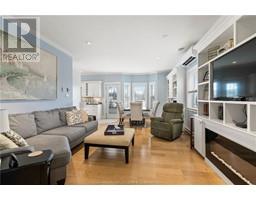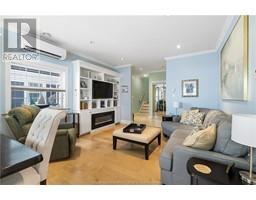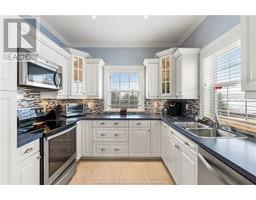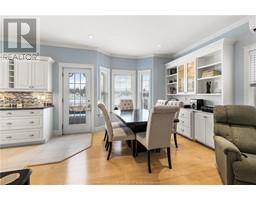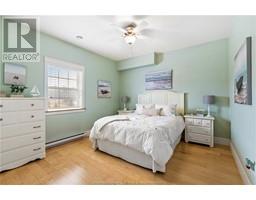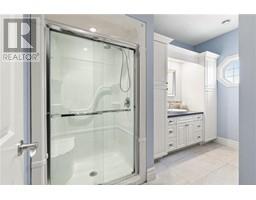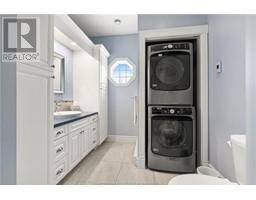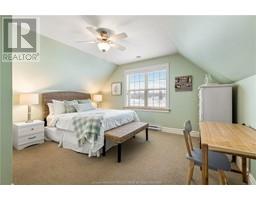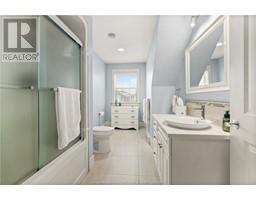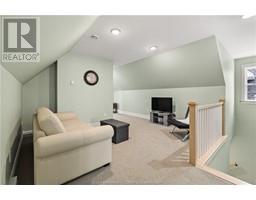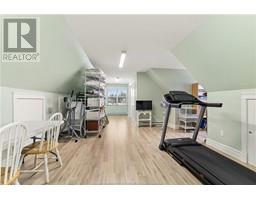| Bathrooms6 | Bedrooms5 |
| Property TypeSingle Family | Built in2005 |
| Building Area5003 square feet |
|
LOOKING TO LIVE IN PARADISE. Located on the Aboujagane River with 2 acres fully landscaped with 5 large bedrooms and 5 1/2 bathrooms; included in this is a 2 bedroom/2 full bath attached unit, ideal for an in-law suite or investment rental. Minutes from a 36-hole golf course and several sandy beaches; off the end of the lot you have access to water sports and fishing; ideal for kayaking, canoeing, paddle boarding, jet skiing, etc. In the winter there is direct access to snowshoeing, snowmobiling, or four-wheeler trails. The main house boasts a large deck overlooking the water (newly stained June 2023), great room with floor to ceiling cultured stone wood burning fireplace, an office that accommodates two desks for the work-from-home option. The roof was re-shingled in September 2023. The 25X23 ft garage has room for two cars; a separate 16X10 ft. heated workshop makes a great space for all those DIY projects; the circular driveway can easily park six cars. Seven minutes gets you to Shediac or Cap Pele and 20 mins to the Moncton International Airport. Vendor is a licenced Realtor® in the Province of New Brunswick CLICK ON THE MULTI MEDIA ICON TO SEE THE AERIAL AND WALK-THROUGH VIDEO. (id:24320) Please visit : Multimedia link for more photos and information |
| Amenities NearbyChurch, Golf Course, Shopping | EquipmentWater Heater |
| FeaturesLighting, Paved driveway | OwnershipFreehold |
| Rental EquipmentWater Heater | TransactionFor sale |
| ViewView of water | WaterfrontWaterfront |
| AmenitiesStreet Lighting | AppliancesCentral Vacuum |
| Architectural Style2 Level | Constructed Date2005 |
| Exterior FinishWood siding | Fire ProtectionSmoke Detectors |
| FlooringCarpeted, Ceramic Tile, Hardwood, Laminate | FoundationConcrete, Concrete Slab |
| Bathrooms (Half)1 | Bathrooms (Total)6 |
| Heating FuelElectric, Wood | HeatingBaseboard heaters, Heat Pump, Radiant heat |
| Size Interior5003 sqft | Total Finished Area5003 sqft |
| TypeHouse | Utility PowerUnderground to House |
| Utility WaterDrilled Well, Well |
| Access TypeYear-round access | AcreageYes |
| AmenitiesChurch, Golf Course, Shopping | Landscape FeaturesLandscaped |
| Size Irregular8061 Metric |
| Level | Type | Dimensions |
|---|---|---|
| Second level | Bedroom | 14.2x13.0 |
| Second level | 4pc Bathroom | 8.1x13.1 |
| Second level | Living room | 10.8x14.00 |
| Second level | Bedroom | 13.0x13.11 |
| Second level | 4pc Bathroom | 14.3x6.7 |
| Second level | Storage | 13.10x26.5 |
| Main level | Foyer | 7.8x9.9 |
| Main level | Great room | 19.5x16.10 |
| Main level | Den | 13.4x15.2 |
| Main level | Kitchen | 13.6x12.11 |
| Main level | Dining room | 9.10x22.6 |
| Main level | 2pc Bathroom | 5.0x11.0 |
| Main level | Bedroom | 12.11x11.6 |
| Main level | 4pc Bathroom | 10.7x7.5 |
| Main level | Bedroom | 15.10x11.10 |
| Main level | 4pc Ensuite bath | 10.4x9.10 |
| Main level | Office | 11.3x16.4 |
| Main level | Mud room | 11.0x6.2 |
| Main level | Foyer | 5x8.7 |
| Main level | Living room | 10.0x13.1 |
| Main level | Dining room | 9.5x13.3 |
| Main level | Kitchen | 11.8x9.5 |
| Main level | Bedroom | 12.4x11.6 |
| Main level | 3pc Bathroom | 8.0x12.0 |
Listing Office: Creativ Realty
Data Provided by Greater Moncton REALTORS® du Grand Moncton
Last Modified :25/04/2024 09:39:12 AM
Powered by SoldPress.

