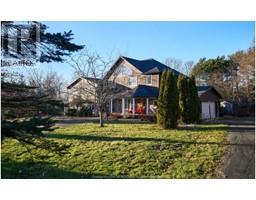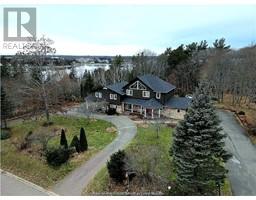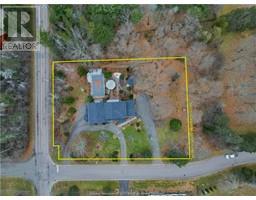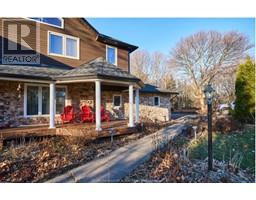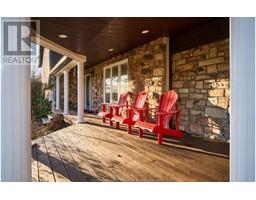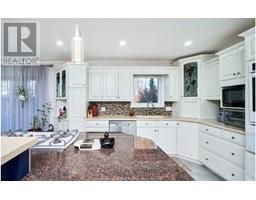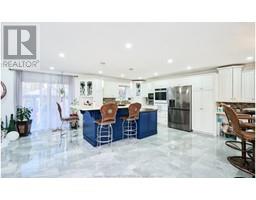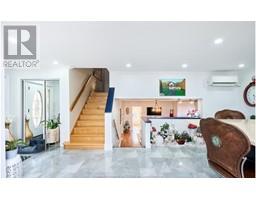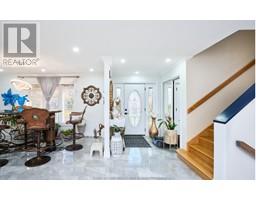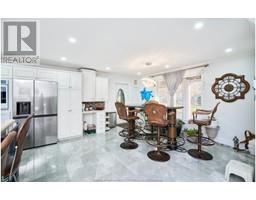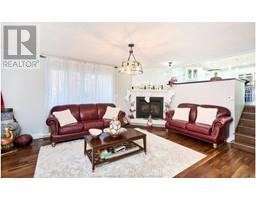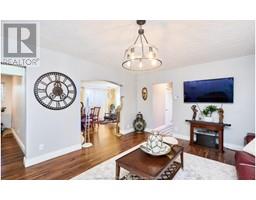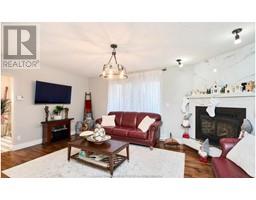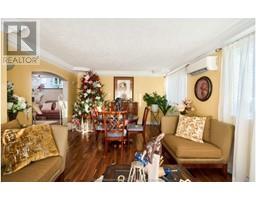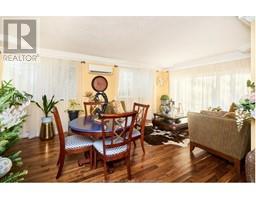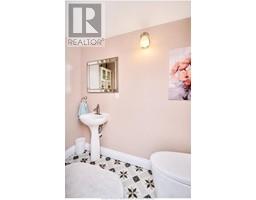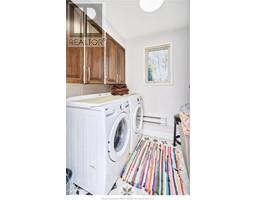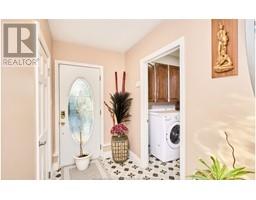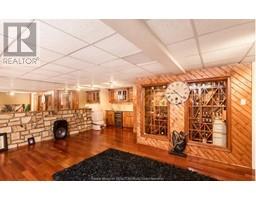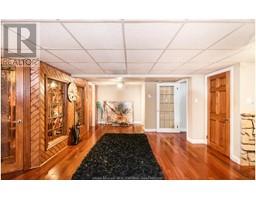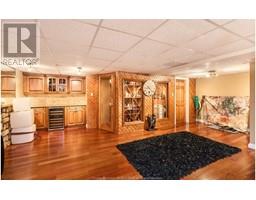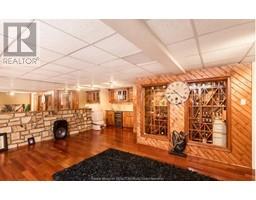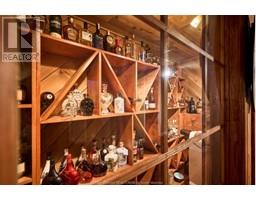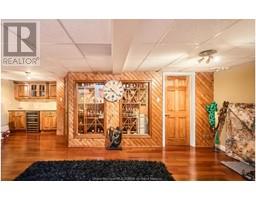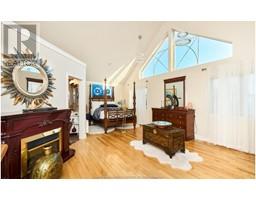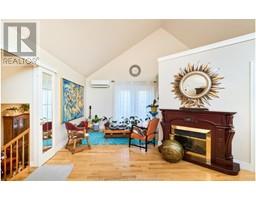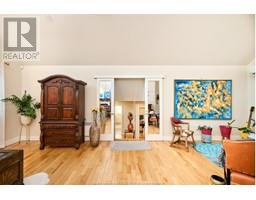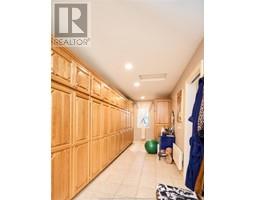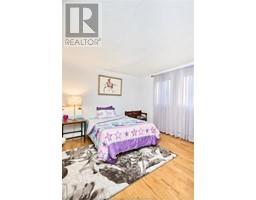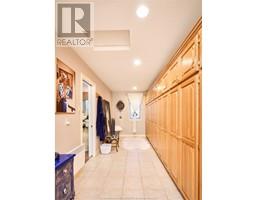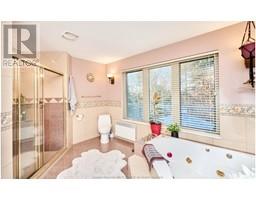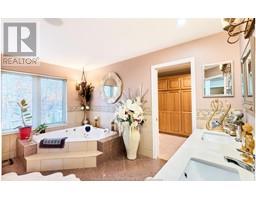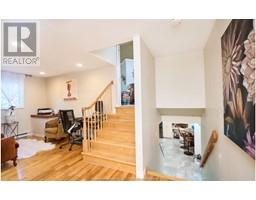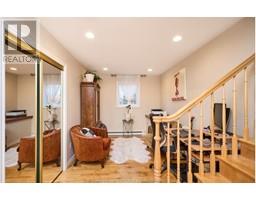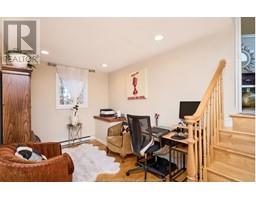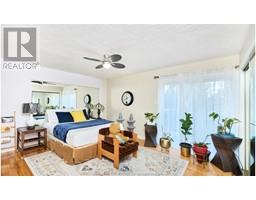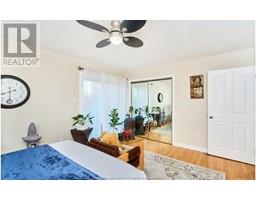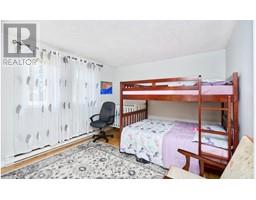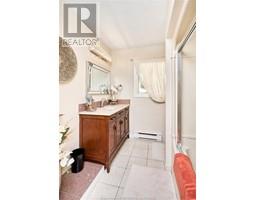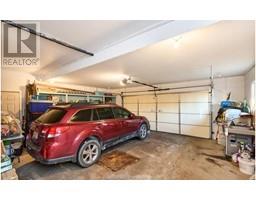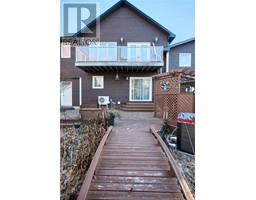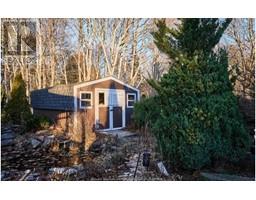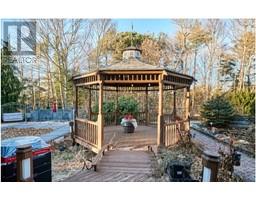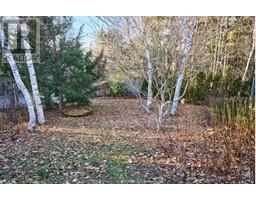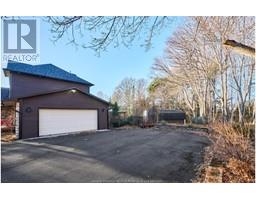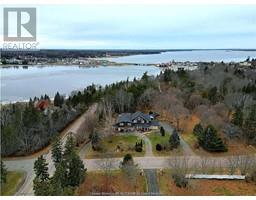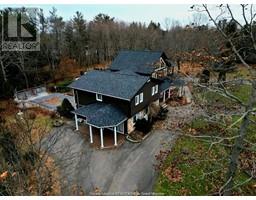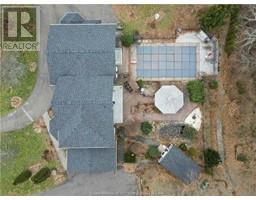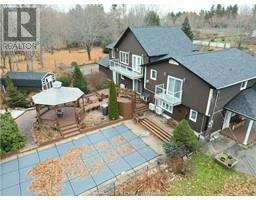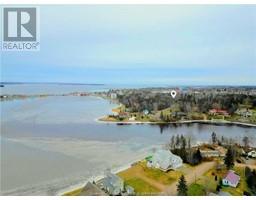| Bathrooms3 | Bedrooms4 |
| Property TypeSingle Family | Building Area3200 square feet |
|
This STUNNING property is a private oasis, right in the middle of Shediac. Set on an acre of treed land, this spacious home has so many features, you need to see it to appreciate it. The backyard is completely fenced in, with a heated in-ground pool, a large coy pond, entertaining deck with gazebo and built in barbecue serving bar, it is sure to impress your friends and family. property features a private driveway for owners and a circular driveway for guests, as well as a gorgeous view of the water. As you enter through the front foyer, the chef in the family will love the gourmet kitchen with beautiful countertops and cabinetry and open concept feel to the dining room. Down a few steps you will find a large living room with built in fireplace and the great room with its own private patio. There is also a 2 piece bathroom on this floor and additional storage/pantry and laundry room. Down one more level and you will find the family room and a climate controlled cedar wine cellar. Upstairs there are three large bedrooms, a full bathroom and a good sized office nook. On the next level up is the primary bedroom suite. With a water-view balcony overlooking the pool and the river, large propane fireplace, a 5 piece bathroom and an amazing 24 foot long walk-in closet! This home has beautiful hardwood and porcelain flooring throughout. Recently upgrades include 4 ductless mini splits, some roof shingles and the pool liner has also been replaced. (id:24320) Please visit : Multimedia link for more photos and information |
| EquipmentPropane Tank, Water Heater | FeaturesPaved driveway |
| OwnershipFreehold | PoolOutdoor pool |
| Rental EquipmentPropane Tank, Water Heater | StructurePatio(s) |
| TransactionFor sale | ViewView of water |
| AppliancesJetted Tub | Architectural Style5 Level |
| CoolingAir exchanger | Exterior FinishStone, Wood siding |
| Fireplace PresentYes | FoundationConcrete |
| Bathrooms (Half)1 | Bathrooms (Total)3 |
| Heating FuelPropane | HeatingBaseboard heaters, Heat Pump, Radiant heat |
| Size Interior3200 sqft | Total Finished Area4200 sqft |
| TypeHouse | Utility WaterMunicipal water |
| Access TypeYear-round access | AcreageYes |
| Landscape FeaturesLandscaped | SewerMunicipal sewage system |
| Size Irregular4047 Sqm | Surface WaterPond or Stream |
| Level | Type | Dimensions |
|---|---|---|
| Second level | Bedroom | 15x11 |
| Second level | Bedroom | 14x11 |
| Second level | Bedroom | 13x11 |
| Second level | 4pc Bathroom | Measurements not available |
| Third level | Bedroom | 24x24 |
| Third level | 5pc Bathroom | Measurements not available |
| Third level | Other | 24x8 |
| Basement | Family room | 22x20 |
| Main level | Kitchen | 24x12 |
| Main level | Dining room | 24x12 |
| Main level | Great room | 18x14 |
| Main level | Living room | 20x14 |
| Main level | 2pc Bathroom | Measurements not available |
Listing Office: RE/MAX Quality Real Estate Inc.
Data Provided by Greater Moncton REALTORS® du Grand Moncton
Last Modified :25/04/2024 09:39:11 AM
Powered by SoldPress.

