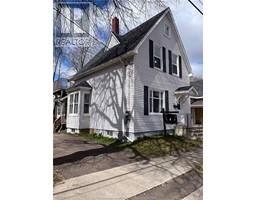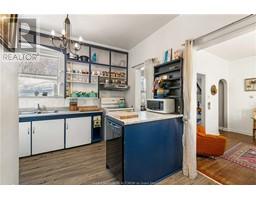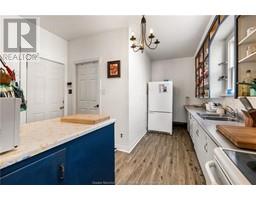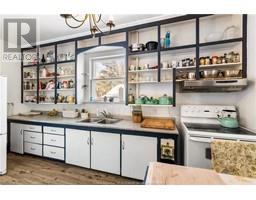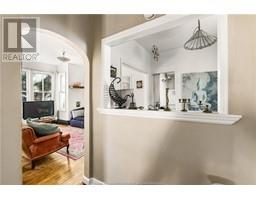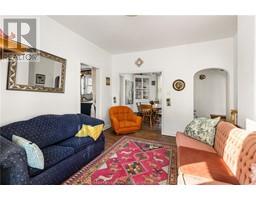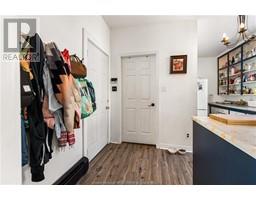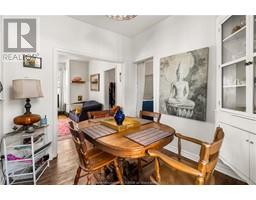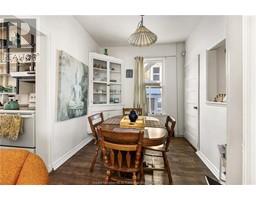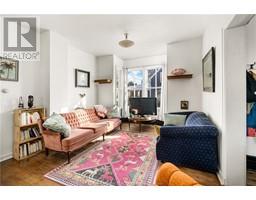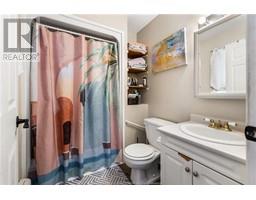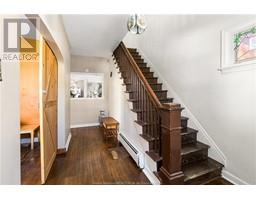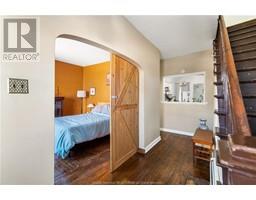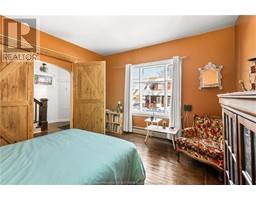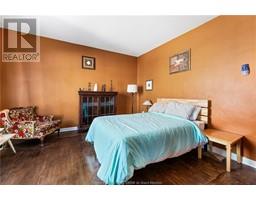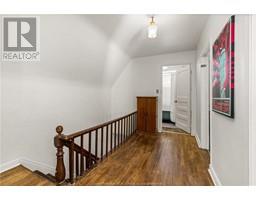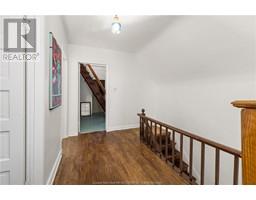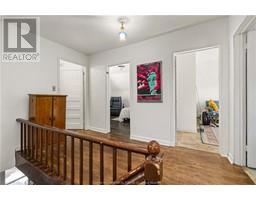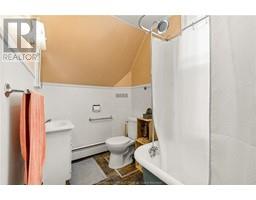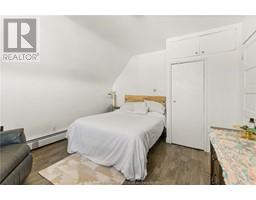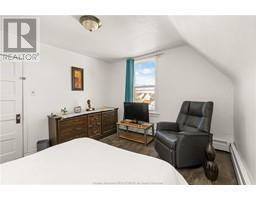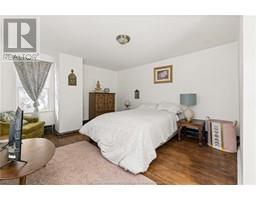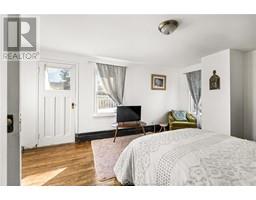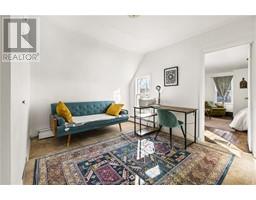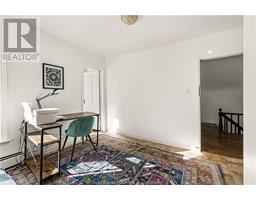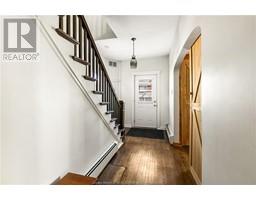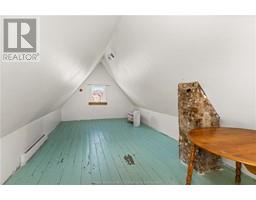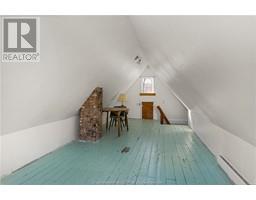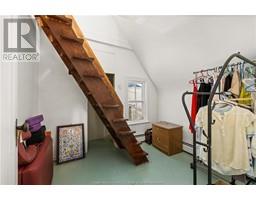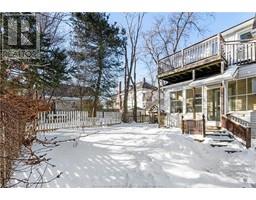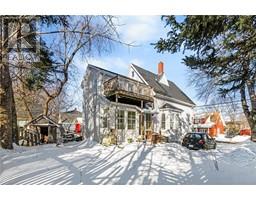| Bathrooms2 | Bedrooms4 |
| Property TypeSingle Family | Building Area1950 square feet |
|
Welcome to 462 Robinson, a spacious family home boasting numerous unique features and proximity to the Hospital, Université de Moncton, and all amenities! As you enter, you'll be greeted by a foyer and large hallway with refurbished hardwood floors, leading to the main living areas. A charming den/living room with a bump-out area surrounded by windows, allowing ample natural light. Adjacent to the living room is the formal dining area, perfect for entertaining guests. Towards the rear of the house lies the kitchen, with good storage space, and a peninsula for additional prep space. Step through the door to discover your enclosed SOUTH-FACING PORCH. Conveniently located is a full bathroom with an enclosed shower/tub combination, ensuring easy access. Completing the main level is a versatile space currently utilized as a bedroom but formerly serving as the main living area, offering flexibility for customization. Going up to the second floor to discover three spacious bedrooms, including a master bedroom with direct access to a PRIVATE BALCONY, ideal for enjoying your morning coffee or evening breeze. The two additional bedrooms offer ample space, while the finished attic provides extra living space or can be utilized as a non-conforming bedroom. A second full bathroom featuring a claw foot tub completes this level. The basement is unfinished. Don't miss out on this opportunity! You can call, text, or email today for more information. (id:24320) |
| Amenities NearbyPublic Transit, Shopping | CommunicationHigh Speed Internet |
| OwnershipFreehold | TransactionFor sale |
| Basement DevelopmentUnfinished | BasementCommon (Unfinished) |
| Exterior FinishVinyl siding | FoundationConcrete |
| Bathrooms (Half)0 | Bathrooms (Total)2 |
| Heating FuelElectric, Oil | HeatingBaseboard heaters, Hot Water |
| Size Interior1950 sqft | Storeys Total1.5 |
| Total Finished Area1950 sqft | TypeHouse |
| Utility WaterMunicipal water |
| Access TypeYear-round access | AmenitiesPublic Transit, Shopping |
| SewerMunicipal sewage system | Size Irregular302 SQ Meter |
| Level | Type | Dimensions |
|---|---|---|
| Second level | Bedroom | 10.4x10.11 |
| Second level | Bedroom | 13.5x12.5 |
| Second level | Bedroom | 13.5x10.11 |
| Second level | 3pc Bathroom | 9.1x5.3 |
| Third level | Loft | 25.4x10.4 |
| Main level | Kitchen | 15.7x9 |
| Main level | Dining room | 8.3x8.9 |
| Main level | Living room | 11.8x10.7 |
| Main level | Bedroom | 13.2x12.2 |
| Main level | 4pc Bathroom | 7.6x5.9 |
Listing Office: EXIT Realty Associates
Data Provided by Greater Moncton REALTORS® du Grand Moncton
Last Modified :27/04/2024 09:41:25 AM
Powered by SoldPress.

