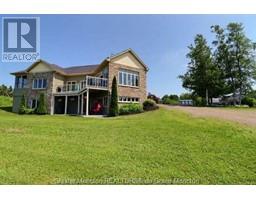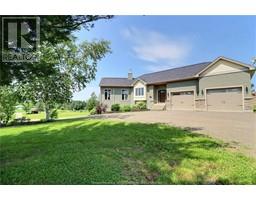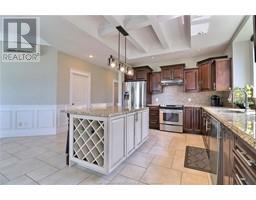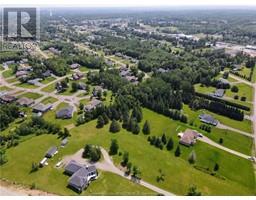| Bathrooms3 | Bedrooms4 |
| Property TypeSingle Family | Built in2010 |
| Building Area2017 square feet |
|
Beautiful executive bungalow with walkout basement and in law suite located in a quiet neighbourhood. This property will certainly not disappoint with its beautiful curb appeal and private backyard. When first entering you will notice 10 ft ceilings with beautiful drop box finish on the main floor. Open concept design leads to the beautiful kitchen with stainless steel appliances and center island for extra cooking space with granite counter tops and large hidden pantry. Nice living room with lots of windows for those sunny days and a beautiful fireplace to enjoy with family. This family home has 3 beautiful bedrooms each with their own walking closet and also has beautiful drop box finished ceilings. The master has a 3pc ensuite, walk-in closet and a three season covered sun room. Basement features a large gym and one bedroom in law suite with beautiful white cabinets and a nice large bedroom, 3 pc bathroom, storage areas. Private backyard offers a great size baby barn. This home has been freshly painted throughout. Double attached garage 27' x 26'. Don't miss your chance to live in this great family neighbourhood. Book your showing today! (id:24320) Please visit : Multimedia link for more photos and information |
| EquipmentWater Heater | OwnershipFreehold |
| Rental EquipmentWater Heater | StructurePatio(s) |
| TransactionFor sale |
| Architectural StyleBungalow | Basement DevelopmentPartially finished |
| BasementCommon (Partially finished) | Constructed Date2010 |
| CoolingAir Conditioned | FoundationConcrete |
| Bathrooms (Half)0 | Bathrooms (Total)3 |
| Heating FuelElectric | HeatingHeat Pump, Wood Stove |
| Size Interior2017 sqft | Storeys Total1 |
| Total Finished Area3233 sqft | TypeHouse |
| Utility WaterWell |
| Access TypeYear-round access | AcreageYes |
| SewerSeptic System | Size Irregular3.1 Acres |
| Level | Type | Dimensions |
|---|---|---|
| Basement | Kitchen | 17x5.11 |
| Basement | Living room | 34.4x20.10 |
| Basement | Bedroom | 16.4x17.3 |
| Basement | 3pc Bathroom | 7.11x9 |
| Basement | Exercise room | 19.3x16.1 |
| Basement | Storage | Measurements not available |
| Basement | Utility room | Measurements not available |
| Main level | Kitchen | 19.5x16.3 |
| Main level | Dining room | 18.2x16.9 |
| Main level | Living room | 17.9x16.11 |
| Main level | Bedroom | 9.11x11.10 |
| Main level | Bedroom | 10x12.1 |
| Main level | Bedroom | 17.8x13.11 |
| Main level | 3pc Ensuite bath | 10.3x6.5 |
| Main level | 4pc Bathroom | 8x8.4 |
| Main level | Sunroom | 7.9x8.1 |
| Main level | Laundry room | 10.6x5.7 |
Listing Office: EXIT Realty Associates
Data Provided by Greater Moncton REALTORS® du Grand Moncton
Last Modified :02/08/2024 12:39:51 PM
Powered by SoldPress.


















































