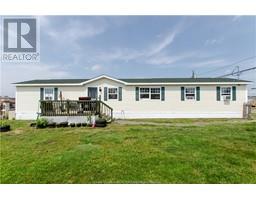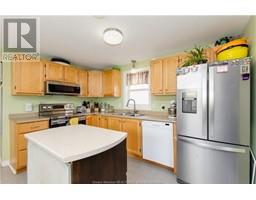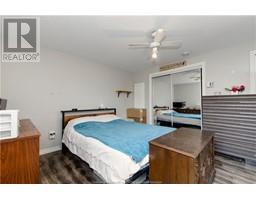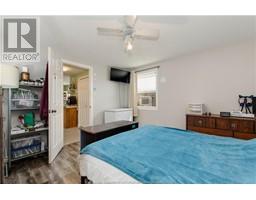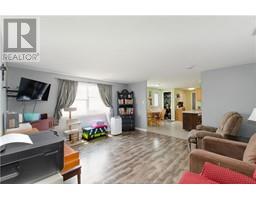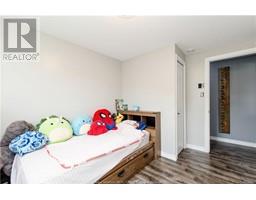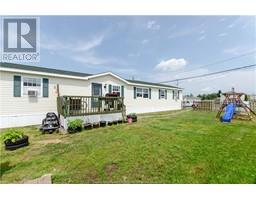| Bathrooms1 | Bedrooms3 |
| Property TypeSingle Family | Built in2006 |
| Building Area1106 square feet |
|
OPEN HOUSE/VISITE LIBRE Sunday August 4 / Dimanche le 4 Août, 2pm-4pm! Open concept living space, 3 bedrooms, 1 bath, fenced yard + a storage shed. Located in Domaine du Ruisseau. It is close to everything one needs, like; Grocery stores, restaurants, pharmacies, parks, gyms, Leisure trails, golf course, airport and more!. It's no wonder why it is one of the most popular mini-home parks. Roof shingles (2022), front door & frame (2023). Call your REALTOR® today for a private visit! (id:24320) |
| Amenities NearbyGolf Course, Public Transit, Shopping | EquipmentWater Heater |
| FeaturesPaved driveway | OwnershipLeasehold |
| Rental EquipmentWater Heater | TransactionFor sale |
| Architectural StyleMini | BasementCrawl space |
| Constructed Date2006 | CoolingAir exchanger |
| Exterior FinishVinyl siding | FlooringVinyl, Laminate |
| Bathrooms (Half)0 | Bathrooms (Total)1 |
| Heating FuelElectric | HeatingBaseboard heaters |
| Size Interior1106 sqft | Total Finished Area1106 sqft |
| TypeMobile Home | Utility WaterMunicipal water |
| Access TypeYear-round access | AmenitiesGolf Course, Public Transit, Shopping |
| FenceFence | SewerMunicipal sewage system |
| Size IrregularLeased Land |
| Level | Type | Dimensions |
|---|---|---|
| Main level | Living room | 15.1x14.1 |
| Main level | Kitchen | 15.1x11.11 |
| Main level | Bedroom | 11.10x12.10 |
| Main level | Bedroom | 11.7x9 |
| Main level | Bedroom | 15.1x10.1 |
| Main level | 4pc Bathroom | 7.0x7.10 |
Listing Office: EXP Realty
Data Provided by Greater Moncton REALTORS® du Grand Moncton
Last Modified :04/08/2024 03:19:13 PM
Map
Street View
Powered by SoldPress.

