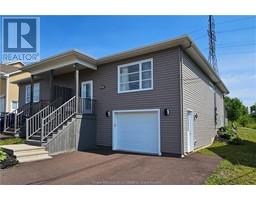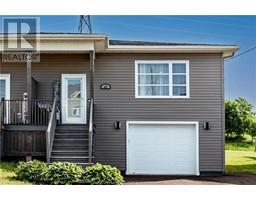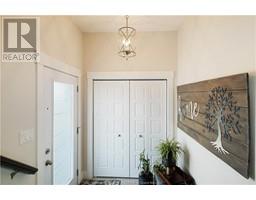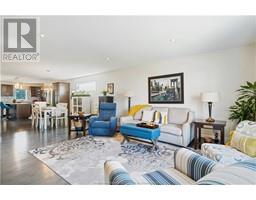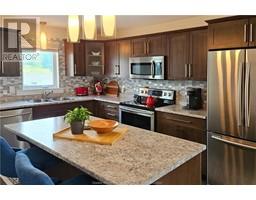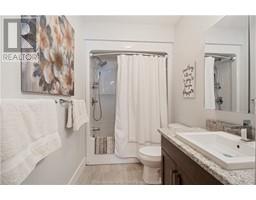| Bathrooms3 | Bedrooms2 |
| Property TypeSingle Family | Building Area1100 square feet |
|
Discover elegance redefined at 47 Stillwater Dr, nestled in Moncton's coveted North End. This modern SEMI boasts a GARAGE and overlooks the serene Northwest Walking Trail. The main floor showcases a seamless blend of kitchen, dining, and living spaces, ideal for everyday living and entertaining. Retreat to the inviting primary bedroom with a walk-in closet and the private 4-piece ensuite bathroom for your relaxation. A convenient powder room with laundry facilities completes this level. Descend to the lower level where a spacious family room, full bathroom, and an ample bedroom await, along with several finished storage areas. Surprisingly spacious, this home offers more than meets the eye. Conveniently located near amenities and featuring a paved driveway, this residence also boasts an efficient mini split heat pump on the main floor. Don't let this opportunity pass you byschedule a showing with your REALTOR® today and step into your new lifestyle at 47 Stillwater Dr. (id:24320) |
| Amenities NearbyShopping | CommunicationHigh Speed Internet |
| EquipmentWater Heater | FeaturesPaved driveway, Drapery Rods |
| OwnershipFreehold | Rental EquipmentWater Heater |
| TransactionFor sale |
| Basement DevelopmentFinished | BasementCommon (Finished) |
| Construction Style AttachmentSemi-detached | CoolingAir exchanger |
| Exterior FinishVinyl siding | FlooringHardwood, Laminate, Ceramic |
| FoundationConcrete | Bathrooms (Half)1 |
| Bathrooms (Total)3 | HeatingBaseboard heaters, Heat Pump |
| Size Interior1100 sqft | Total Finished Area1878 sqft |
| TypeHouse | Utility WaterMunicipal water |
| Access TypeYear-round access | AmenitiesShopping |
| SewerMunicipal sewage system | Size Irregular473 SQM |
| Level | Type | Dimensions |
|---|---|---|
| Basement | Family room | 19.8x12.6 |
| Basement | Bedroom | 12.3x10.9 |
| Basement | 4pc Bathroom | 8.3x5.4 |
| Basement | Storage | 8.8x7.3 |
| Basement | Utility room | 5.8x4.7 |
| Basement | Other | 11.9x3.3 |
| Main level | Living room | 17x14.5 |
| Main level | Dining room | 14.4x11 |
| Main level | Kitchen | 14.9x12 |
| Main level | Bedroom | 13.3x11.8 |
| Main level | Other | 7.9x4 |
| Main level | 4pc Ensuite bath | 9.2x5.2 |
| Main level | 2pc Bathroom | 9.3x5 |
| Main level | Laundry room | Measurements not available |
Listing Office: EXP Realty
Data Provided by Greater Moncton REALTORS® du Grand Moncton
Last Modified :21/07/2024 03:19:42 PM
Powered by SoldPress.

