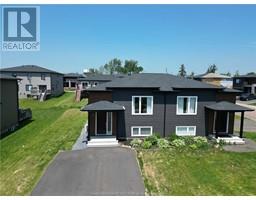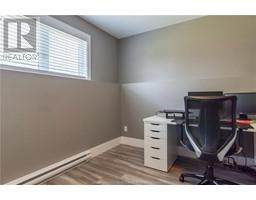| Bathrooms2 | Bedrooms3 |
| Property TypeSingle Family | Building Area690 square feet |
|
Bienvenue/Welcome to 47 Timandra. This gorgeous semi-detached main floor offers a large bright living room that flows to the kitchen/dinning area with access to the half bathroom. The lower level has 3 good size bedrooms and a full bathroom and laundry area. This property also features a private deck off the kitchen overlooking the backyard and a mini split. Close to walking trails, schools. Large paved double driveway. Call today to book your viewing appointment. (id:24320) |
| EquipmentWater Heater | FeaturesPaved driveway |
| OwnershipFreehold | Rental EquipmentWater Heater |
| TransactionFor sale |
| AmenitiesStreet Lighting | Architectural StyleSplit level entry, 2 Level |
| Basement DevelopmentFinished | BasementCommon (Finished) |
| Construction Style AttachmentSemi-detached | CoolingAir exchanger |
| Exterior FinishMetal, Vinyl siding | FlooringCeramic Tile, Hardwood, Laminate |
| FoundationConcrete | Bathrooms (Half)1 |
| Bathrooms (Total)2 | Heating FuelElectric |
| HeatingBaseboard heaters, Heat Pump | Size Interior690 sqft |
| Total Finished Area2030 sqft | TypeHouse |
| Utility WaterMunicipal water |
| Access TypeYear-round access | Landscape FeaturesLandscaped |
| SewerMunicipal sewage system | Size Irregular425 SM |
| Level | Type | Dimensions |
|---|---|---|
| Basement | Bedroom | 9.10x13.2 |
| Basement | Bedroom | 11.8x10.1 |
| Basement | Bedroom | 12.4x9.1 |
| Basement | 4pc Bathroom | Measurements not available |
| Basement | Laundry room | Measurements not available |
| Main level | Living room | 19.4x13.1 |
| Main level | Kitchen | 12.1x13.1 |
| Main level | Dining room | 9.7x13.1 |
| Main level | 2pc Bathroom | Measurements not available |
Listing Office: EXIT Realty Associates
Data Provided by Greater Moncton REALTORS® du Grand Moncton
Last Modified :28/06/2024 07:41:21 AM
Map
Street View
Powered by SoldPress.

























