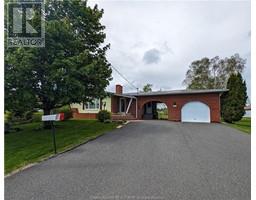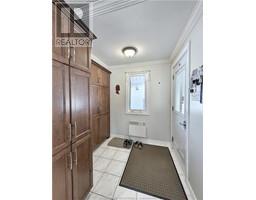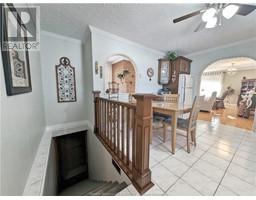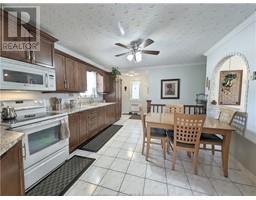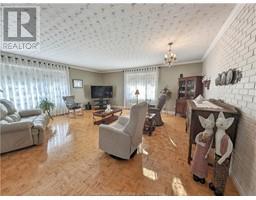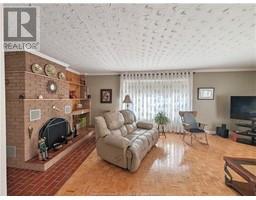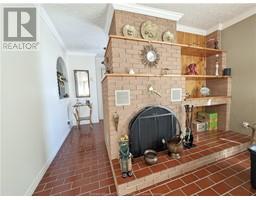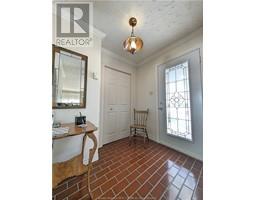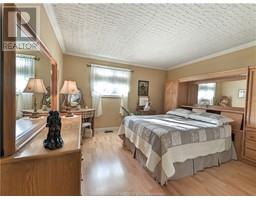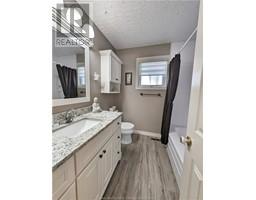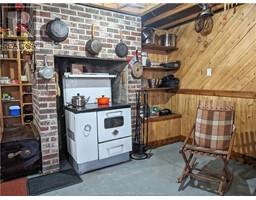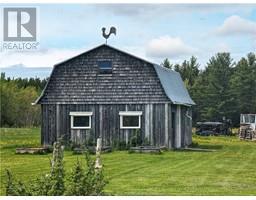| Bathrooms2 | Bedrooms3 |
| Property TypeSingle Family | Built in1976 |
| Lot Size2.5 square feet | Building Area1129 square feet |
|
Welcome to this charming property in Tilley Road, NB! Single-storey house on 2.5 acres, combining comfort and space. Renovated kitchen, spacious living room with wood fireplace and natural light. Ground floor: 3 bedrooms, bathroom. Semi-finished basement offers versatility with large open room, laundry room, bathroom with shower, direct exterior access. Exterior: bricks, vinyl, durable metal roof (5 years). Carport, garage, barn for storage. 2.5 acres of land, possibility of purchasing additional land. Enjoy the tranquility in this well-maintained property, where modern comfort and rural charm combine. Don't miss this opportunity to acquire this charming house and its vast environment! (id:24320) Please visit : Multimedia link for more photos and information |
| Amenities NearbyChurch, Shopping | CommunicationHigh Speed Internet |
| EquipmentWater Heater | FeaturesLighting, Paved driveway |
| OwnershipFreehold | Rental EquipmentWater Heater |
| StorageStorage Shed | TransactionFor sale |
| Architectural StyleBungalow | Basement DevelopmentPartially finished |
| BasementFull (Partially finished) | Constructed Date1976 |
| Exterior FinishBrick, Vinyl siding | Fire ProtectionSmoke Detectors |
| FlooringHardwood, Laminate | FoundationBlock, Concrete |
| Bathrooms (Half)0 | Bathrooms (Total)2 |
| Heating FuelElectric | HeatingForced air |
| Size Interior1129 sqft | Storeys Total1 |
| Total Finished Area2258 sqft | TypeHouse |
| Utility WaterWell |
| Size Total2.5 sqft|1 - 3 acres | Access TypeYear-round access |
| AcreageYes | AmenitiesChurch, Shopping |
| Landscape FeaturesLandscaped | SewerSeptic System |
| Size Irregular2.5 |
| Level | Type | Dimensions |
|---|---|---|
| Basement | Addition | 27.11x22.9 |
| Basement | Utility room | 16.9x14.7 |
| Basement | 3pc Bathroom | 6x3.7 |
| Basement | Laundry room | 9.2x8.7 |
| Main level | Other | 6x4.6 |
| Main level | Kitchen | 10.9x8.1 |
| Main level | Living room | 22.7x19.6 |
| Main level | Other | 12.4x3.3 |
| Main level | Bedroom | 12.5x12 |
| Main level | Bedroom | 12.2x8.8 |
| Main level | Bedroom | 10.8x9.3 |
| Main level | 4pc Bathroom | 7.9x7.2 |
Listing Office: PG Direct Realty Ltd.
Data Provided by Greater Moncton REALTORS® du Grand Moncton
Last Modified :22/04/2024 11:03:20 AM
Powered by SoldPress.

