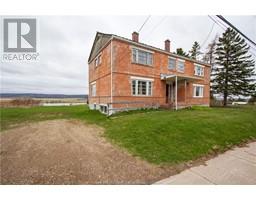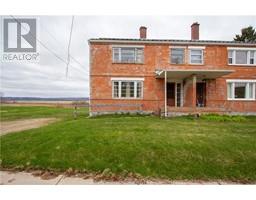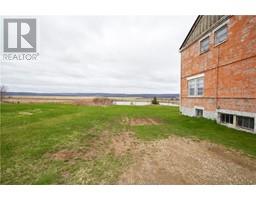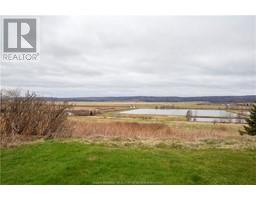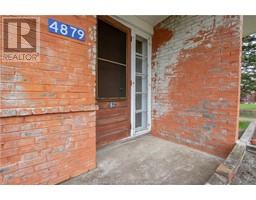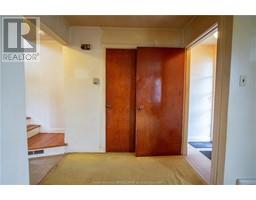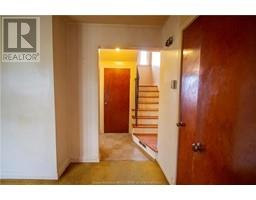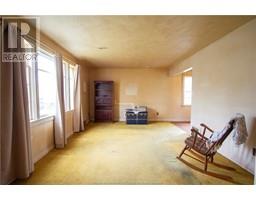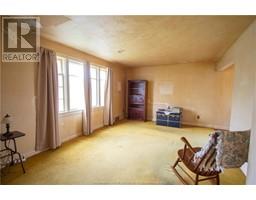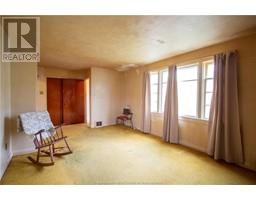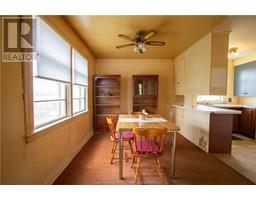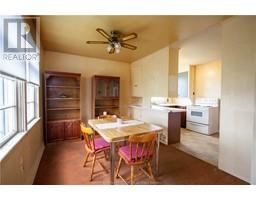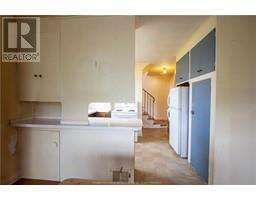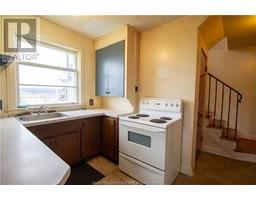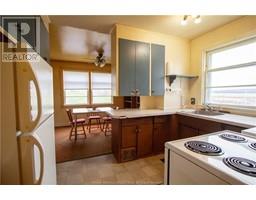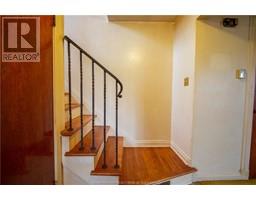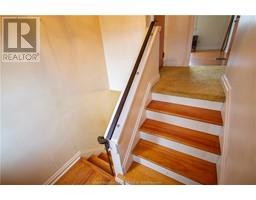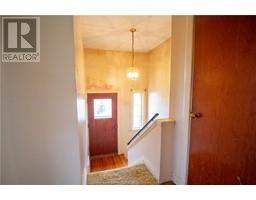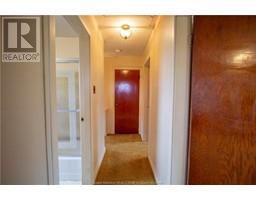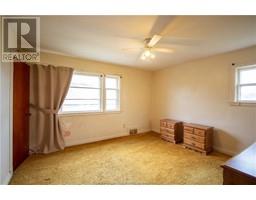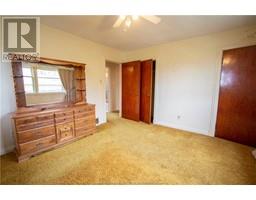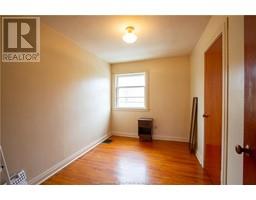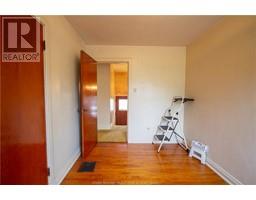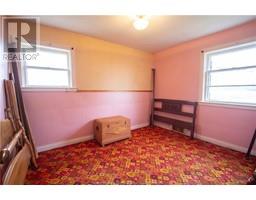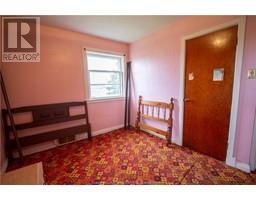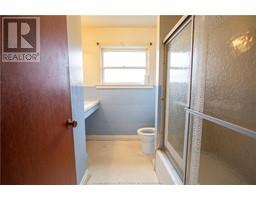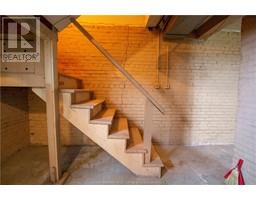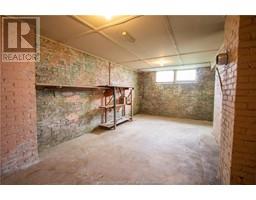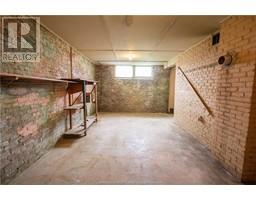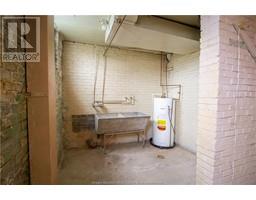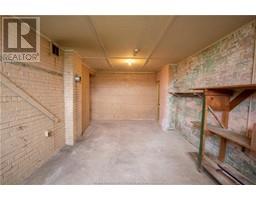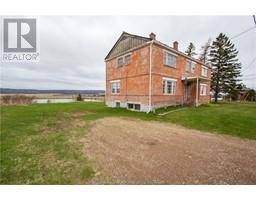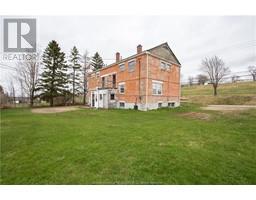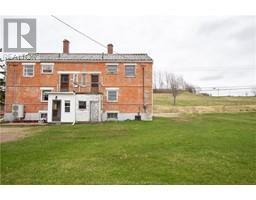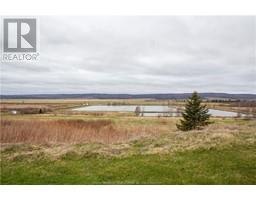| Bathrooms1 | Bedrooms3 |
| Property TypeSingle Family | Building Area1275 square feet |
|
BRICK 2-STOREY SEMI-DETACHED HOME IN THE QUIET VILLAGE OF DORCHESTER! Situated with beautiful valley views, this home will need work but is an excellent opportunity for someone looking for a spacious home or income property! The main floor has the foyer leading into the large living room, dining room, and kitchen. The second floor has a spacious primary bedroom, two guest bedrooms, a full 4pc bathroom. The basement is unfinished but has great ceiling height and tons of potential. This home is brick from top-to-bottom (including full brick foundation), in need of some updating but has a great layout. Located just over 10 minutes to Memramcook or Sackville! (id:24320) |
| EquipmentWater Heater | Rental EquipmentWater Heater |
| TransactionFor sale |
| Basement DevelopmentUnfinished | BasementFull (Unfinished) |
| Construction Style AttachmentSemi-detached | Exterior FinishBrick |
| Bathrooms (Half)0 | Bathrooms (Total)1 |
| Heating FuelOil | HeatingForced air |
| Size Interior1275 sqft | Storeys Total2 |
| Total Finished Area1275 sqft | TypeHouse |
| Utility WaterMunicipal water |
| Access TypeYear-round access | Size Irregular1122 square meters |
| Level | Type | Dimensions |
|---|---|---|
| Second level | Bedroom | 13.4x12 |
| Second level | Bedroom | 11.7x9.5 |
| Second level | Bedroom | 12x7.8 |
| Second level | 4pc Bathroom | 7.9x7 |
| Main level | Foyer | 5.3x5.1 |
| Main level | Living room | 17.7x12 |
| Main level | Dining room | 11.10x8.7 |
| Main level | Kitchen | 11.10x8.8 |
Listing Office: RE/MAX Sackville Realty Ltd.
Data Provided by Greater Moncton REALTORS® du Grand Moncton
Last Modified :30/04/2024 08:38:29 AM
Powered by SoldPress.

