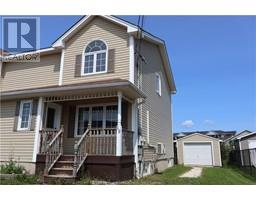| Bathrooms2 | Bedrooms3 |
| Property TypeSingle Family | Built in2010 |
| Building Area1392 square feet |
|
Welcome to this charming semi-detached home located in the highly sought-after Carriage Hills area of Riverview, NB. This property offers a perfect blend of comfort and convenience, being close to all amenities. On the main floor, you'll find a spacious eat-in kitchen featuring a stylish island, ideal for family meals and entertaining. There is also a convenient half bath with laundry facilities and an expansive living room providing ample space for relaxation and gatherings. Upstairs, the home boasts three well-sized bedrooms, including a large master bedroom, and a modern 4-piece bathroom with all the essentials for your comfort. The basement offers a generously sized family room, perfect for entertaining or family activities, along with an additional 3-piece bathroom for added convenience. Additional features of the home include a large baby barn for extra storage. The property is vacant and move-in ready, awaiting its new owners. Don't miss the opportunity to own this beautiful home in a popular neighborhood. Schedule a viewing today! (id:24320) |
| Amenities NearbyChurch, Golf Course | CommunicationHigh Speed Internet |
| EquipmentWater Heater | FeaturesCentral island |
| OwnershipFreehold | Rental EquipmentWater Heater |
| TransactionFor sale |
| Constructed Date2010 | Construction Style AttachmentSemi-detached |
| CoolingAir exchanger, Air Conditioned | Exterior FinishVinyl siding |
| FixtureDrapes/Window coverings | FlooringHardwood |
| FoundationConcrete | Bathrooms (Half)0 |
| Bathrooms (Total)2 | Size Interior1392 sqft |
| Storeys Total2 | Total Finished Area1872 sqft |
| TypeHouse | Utility WaterMunicipal water |
| Access TypeYear-round access | AmenitiesChurch, Golf Course |
| SewerMunicipal sewage system | Size Irregular322 Square Meters |
| Level | Type | Dimensions |
|---|---|---|
| Second level | Bedroom | 10.4x15.8 |
| Second level | Bedroom | 10.6x8.5 |
| Second level | Bedroom | 5.6x8 |
| Second level | 4pc Bathroom | 5.6x8 |
| Basement | Family room | 13.5x12.9 |
| Basement | 3pc Bathroom | 9.8x5 |
| Basement | Storage | 17.3x11 |
| Main level | Foyer | 5x4 |
| Main level | Living room | 13.10x13.5 |
| Main level | Kitchen | 18.5x11.5 |
| Main level | Laundry room | 10.6x5.1 |
Listing Office: EXP Realty
Data Provided by Greater Moncton REALTORS® du Grand Moncton
Last Modified :03/08/2024 03:19:50 PM
Powered by SoldPress.

































