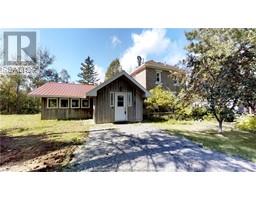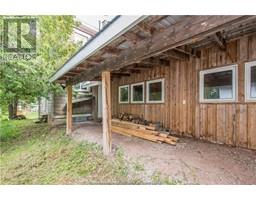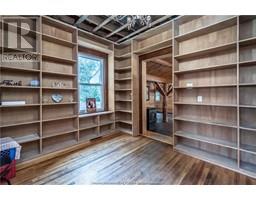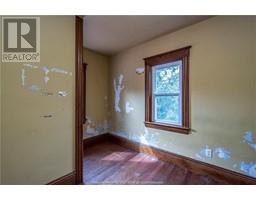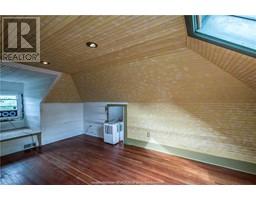| Bathrooms2 | Bedrooms4 |
| Property TypeSingle Family | Building Area1700 square feet |
|
This beautiful turn of the century home is located in quiet, rural Pollet River with lovely views of the water. This lovely home has many features including natural wood kitchen cabinets and floors, large spacious rooms and an open concept feel. On the main floor there is a large kitchen, dining room, library and 2 piece bathroom. There is a wood stove for the cold winter nights. Upstairs you will find three good sized bedrooms, a 4 piece bathroom and plenty of storage. The large open basement is unfinished and ready for you to finish on your own personal style. Outside you will find plenty of fruit trees, a large storage shed and private yard. This home has a relatively new metal roof, updates to the bathrooms, eavestrough and a modern three tank septic system. Don't miss this one. (id:24320) |
| EquipmentWater Heater | OwnershipFreehold |
| Rental EquipmentWater Heater | TransactionFor sale |
| ViewView of water | WaterfrontWaterfront |
| Architectural Style2 Level | Exterior FinishStone, Wood siding |
| FlooringCarpeted, Hardwood | FoundationConcrete |
| Bathrooms (Half)1 | Bathrooms (Total)2 |
| Heating FuelElectric, Oil, Wood | HeatingForced air |
| Size Interior1700 sqft | Total Finished Area1700 sqft |
| TypeHouse | Utility WaterWell |
| Access TypeYear-round access | SewerSeptic System |
| Size Irregular2023sqm |
| Level | Type | Dimensions |
|---|---|---|
| Second level | Bedroom | 11x10 |
| Second level | Bedroom | 12x10 |
| Second level | Bedroom | 15x11 |
| Second level | Bedroom | 15x11 |
| Second level | 4pc Bathroom | Measurements not available |
| Basement | Laundry room | Measurements not available |
| Main level | Kitchen | 20x19 |
| Main level | Living room | 26x10 |
| Main level | Dining room | 13x8 |
| Main level | 2pc Bathroom | Measurements not available |
| Main level | Foyer | 11x10 |
Listing Office: RE/MAX Quality Real Estate Inc.
Data Provided by Greater Moncton REALTORS® du Grand Moncton
Last Modified :08/06/2024 03:59:02 PM
Powered by SoldPress.

