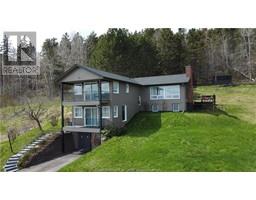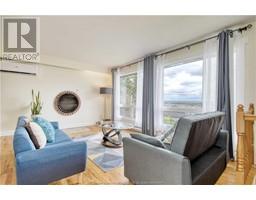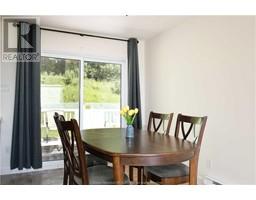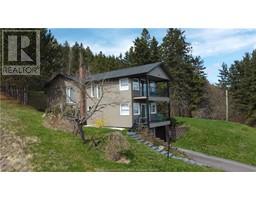| Bathrooms3 | Bedrooms5 |
| Property TypeSingle Family | Building Area1800 square feet |
|
Welcome to 499 Front Mountain Roada stunning property with breathtaking views and a proven track record as a successful Airbnb rental. This home boasts numerous appealing features including an in-law suite, a spacious garage, and not just one but three decks with potential space for a fourth. Perfectly situated across from the Magnetic Hill Concert Site, it offers dual driveways for added convenience. The interior is just as impressive with a large, open-concept family room that flows seamlessly onto a covered deck, showcasing expansive city views. The kitchen has been recently updated with new appliances, backsplash, and countertops. Adjacent to this, the main floor includes a modern 4-piece bathroom with a dedicated wet room, a practical laundry room, and two well-appointed bedrooms. The master suite is a private retreat located up a separate staircase, featuring its own covered balcony and 4-piece bathroom. The second unit begins on the top floor with a spacious living room, highlighted by large windows overlooking the city. It opens into a dining area with patio doors that lead to the back deck. This level is completed with two bedrooms and a 4-piece bathroom, while a third bedroom and laundry closet are just a flight of stairs away. Dont miss the opportunity to own this custom-built home, designed to make the most of its spectacular setting. Call today to schedule a viewing! (id:24320) Please visit : Multimedia link for more photos and information |
| Amenities NearbyGolf Course, Shopping | CommunicationHigh Speed Internet |
| EquipmentRental Water Softener, Water Heater | FeaturesPaved driveway |
| OwnershipFreehold | Rental EquipmentRental Water Softener, Water Heater |
| StructurePatio(s) | TransactionFor sale |
| AmenitiesStreet Lighting | Basement DevelopmentUnfinished |
| BasementCommon (Unfinished) | Exterior FinishVinyl siding |
| Fire ProtectionSmoke Detectors | FlooringHardwood, Laminate, Ceramic |
| FoundationConcrete | Bathrooms (Half)0 |
| Bathrooms (Total)3 | Heating FuelElectric |
| HeatingBaseboard heaters, Forced air, Heat Pump | Size Interior1800 sqft |
| Storeys Total2 | Total Finished Area2600 sqft |
| TypeHouse | Utility WaterDrilled Well, Well |
| Access TypeYear-round access | AmenitiesGolf Course, Shopping |
| Landscape FeaturesLandscaped | SewerSeptic System |
| Size Irregular1840 Sqm |
| Level | Type | Dimensions |
|---|---|---|
| Second level | 3pc Bathroom | 5.3x8.11 |
| Second level | Bedroom | 16.2x13.10 |
| Second level | Living room | 23.2x11.11 |
| Second level | Dining room | 8.5x12.3 |
| Second level | Kitchen | 9.5x11.9 |
| Second level | 3pc Bathroom | 8.1x4.11 |
| Second level | Bedroom | 12.8x8.6 |
| Second level | Bedroom | 12.5x12.7 |
| Main level | Living room | 24.6x10.1 |
| Main level | Kitchen | 14.8x11.10 |
| Main level | Other | 4.5x5.6 |
| Main level | 3pc Bathroom | 8.4x8 |
| Main level | Laundry room | 9x7.7 |
| Main level | Bedroom | 10.6x12.10 |
| Main level | Other | 8.4x12 |
| Main level | Bedroom | 11.7x8.7 |
Listing Office: EXIT Realty Associates
Data Provided by Greater Moncton REALTORS® du Grand Moncton
Last Modified :07/06/2024 10:19:57 AM
Powered by SoldPress.



















































