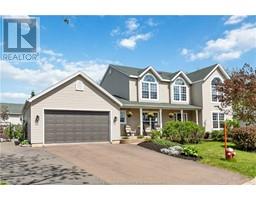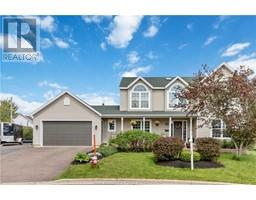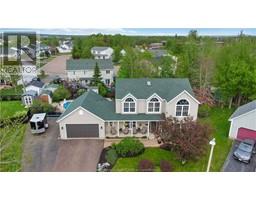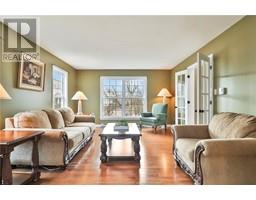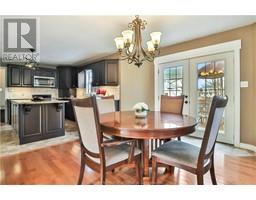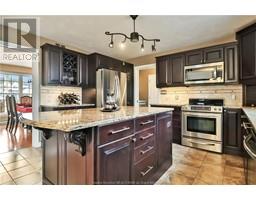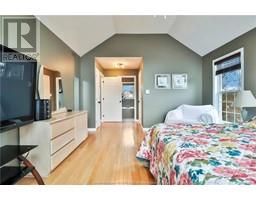| Bathrooms3 | Bedrooms4 |
| Property TypeSingle Family | Built in2001 |
| Building Area2185 square feet |
|
SECLUDED BACKYARD PARADISE on a peaceful cul-de-sac in Moncton North, this 4-bedroom, 2.5-bathroom haven sits graciously on an expansive 12500 SQUARE FT LOT. Inside the grand foyer welcomes you with its soaring ceilings and a striking hardwood staircase leading to the upper level. The heart of this home is the meticulously renovated CUSTOM kitchen, adorned with quartz countertops, a convenient pull-out pantry, and a sizable island crowned with quartz is open to the breakfast nook. The great room, adorned with a cozy propane fireplace, flows seamlessly into the front living room through elegant French doors, creating an ideal space for gatherings and celebrations. Completing the main level is a formal dining room, a powder room for guests, and a practical laundry/mudroom area with direct access to the garage. Ascend to the upper level to discover four bedrooms and a 4-piece family bath. The primary bedroom boasts a walk-in closet and a luxurious 5-piece ensuite. The lower level offers a family/games room, an exercise area plus basement access to and from the garage, presenting an opportunity for an in-law suite. Outside, enjoy the epitome of relaxation and entertainment in your private back yard haven. The property boasts a host of amenities, including a heated saltwater inground pool adorned with two water features, a pool shed, a tumble stone brick patio, a fire pit, a spacious back deck with a 6-person hot tub and much more!! SEE SUPPLEMENTS FOR UPGRADES AND FEATURES (id:24320) Please visit : Multimedia link for more photos and information |
| Amenities NearbyChurch, Public Transit, Shopping | CommunicationHigh Speed Internet |
| EquipmentPropane Tank, Water Heater | FeaturesCentral island, Paved driveway |
| OwnershipFreehold | PoolOutdoor pool |
| Rental EquipmentPropane Tank, Water Heater | StorageStorage Shed |
| TransactionFor sale |
| AppliancesDishwasher, Garburator, Jetted Tub | Constructed Date2001 |
| CoolingAir exchanger | Exterior FinishVinyl siding |
| Fireplace PresentYes | Fire ProtectionSmoke Detectors |
| FlooringCeramic Tile, Hardwood, Laminate | FoundationConcrete |
| Bathrooms (Half)1 | Bathrooms (Total)3 |
| Heating FuelElectric | HeatingBaseboard heaters |
| Size Interior2185 sqft | Storeys Total2 |
| Total Finished Area2745 sqft | TypeHouse |
| Utility WaterMunicipal water |
| Access TypeYear-round access | AmenitiesChurch, Public Transit, Shopping |
| FenceFence | Landscape FeaturesLandscaped |
| SewerMunicipal sewage system | Size Irregular12500 sq ft |
| Level | Type | Dimensions |
|---|---|---|
| Second level | Bedroom | 17x13 |
| Second level | 5pc Ensuite bath | Measurements not available |
| Second level | Bedroom | 12x13.6 |
| Second level | Bedroom | 12x11 |
| Second level | Bedroom | 11.4x10 |
| Second level | 4pc Bathroom | Measurements not available |
| Basement | Family room | 18x12.8 |
| Basement | Exercise room | 11.9x12 |
| Basement | Storage | Measurements not available |
| Basement | Other | Measurements not available |
| Main level | Foyer | 11.9x7 |
| Main level | Living room | 13x18 |
| Main level | Dining room | 12x12.4 |
| Main level | Kitchen | 12x13 |
| Main level | Family room | 25x13 |
| Main level | Mud room | 12.1x5.7 |
| Main level | 2pc Bathroom | Measurements not available |
Listing Office: 3 Percent Realty Atlantic Inc.
Data Provided by Greater Moncton REALTORS® du Grand Moncton
Last Modified :02/07/2024 09:48:48 AM
Powered by SoldPress.

