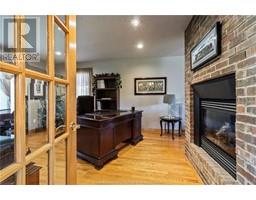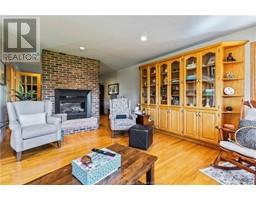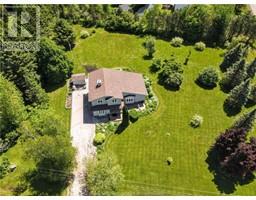| Bathrooms2 | Bedrooms3 |
| Property TypeSingle Family | Building Area2053 square feet |
|
Welcome to your dream home in Upper Coverdale, just a short drive from Riverview. This family home sits on a beautifully landscaped 1.2 acre lot, offering privacy and tranquility. As you approach, a large driveway leads you to the heart of this inviting home. Step inside to a spacious foyer that sets the tone for the elegance found throughout. To your left, you'll find a versatile office area featuring a double-sided propane fireplace, perfect for those cozy work-from-home days. On the other side of the fireplace, a warm and inviting living room awaits, ideal for family gatherings and relaxation. The heart of this home is the expansive eat-in kitchen, designed for both everyday living and entertaining. With ample counter space its a chef's delight. Adjacent to the kitchen is a formal dining room, perfect for hosting dinner parties and holiday feasts. The vaulted ceilings on this level further add to the elegance of this home. Convenience is key on the main level, which also boasts a practical laundry room and a 2PC bathroom. Upstairs, the primary bedroom is a true retreat, featuring a spacious layout, a walk-in closet, and a cheater door to the well-appointed upstairs bathroom. Two additional bedrooms on this level offer plenty of space for family or guests. The partially finished basement provides ample storage and the potential for customization to suit your needsbe it a home gym, playroom, or extra living space. (id:24320) Please visit : Multimedia link for more photos and information |
| Amenities NearbyChurch | CommunicationHigh Speed Internet |
| EquipmentPropane Tank, Water Heater | OwnershipFreehold |
| Rental EquipmentPropane Tank, Water Heater | TransactionFor sale |
| Architectural Style3 Level | Basement DevelopmentPartially finished |
| BasementCommon (Partially finished) | Exterior FinishVinyl siding |
| Fireplace PresentYes | FlooringCeramic Tile, Vinyl, Hardwood |
| FoundationConcrete | Bathrooms (Half)1 |
| Bathrooms (Total)2 | Heating FuelElectric |
| HeatingBaseboard heaters, Heat Pump, Stove | Size Interior2053 sqft |
| Total Finished Area2586 sqft | TypeHouse |
| Utility WaterWell |
| Access TypeYear-round access | AcreageYes |
| AmenitiesChurch | Landscape FeaturesLandscaped |
| SewerSeptic System | Size Irregular4856 square meters |
| Level | Type | Dimensions |
|---|---|---|
| Second level | Bedroom | 13.5x14.6 |
| Second level | 3pc Bathroom | 8.8x8.4 |
| Second level | Bedroom | 11.5x12.8 |
| Second level | Bedroom | 12.10x10.4 |
| Basement | Storage | 21.9x12.9 |
| Basement | Storage | 22.8x12.8 |
| Basement | Storage | 22.9x19.8 |
| Basement | Storage | 21.9x10.1 |
| Main level | Foyer | 10.1x14.3 |
| Main level | Office | 12.10x18 |
| Main level | Living room | 23.3x17.2 |
| Main level | Kitchen | 23.6x13.5 |
| Main level | Laundry room | Measurements not available |
| Main level | 2pc Bathroom | 5.2x5.2 |
| Main level | Dining room | 16.2x11.11 |
Listing Office: Keller Williams Capital Realty
Data Provided by Greater Moncton REALTORS® du Grand Moncton
Last Modified :19/06/2024 11:21:08 AM
Powered by SoldPress.



















































