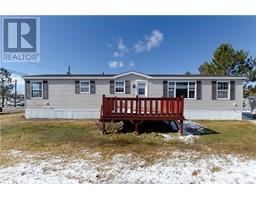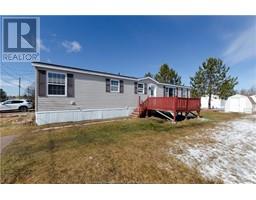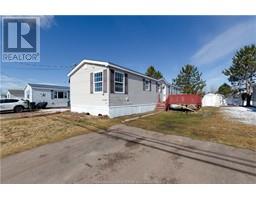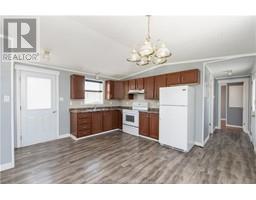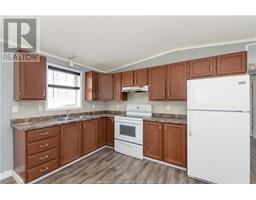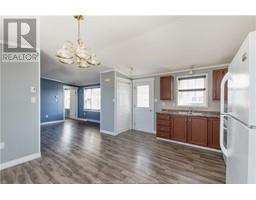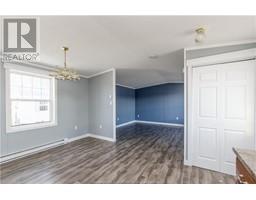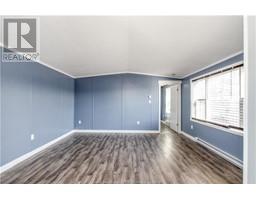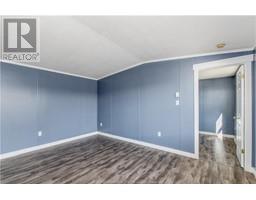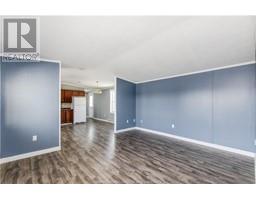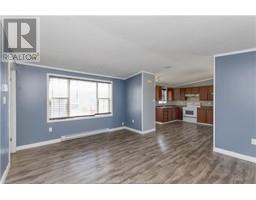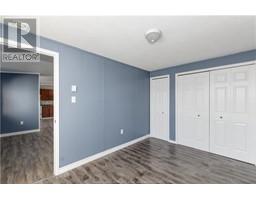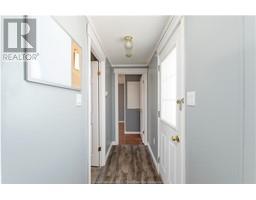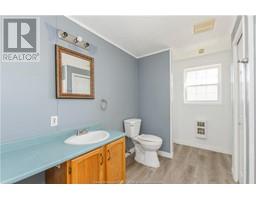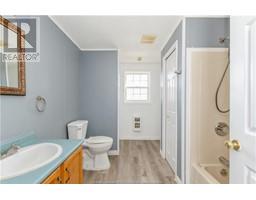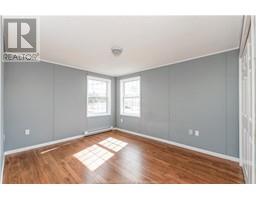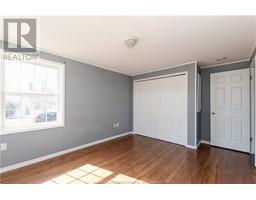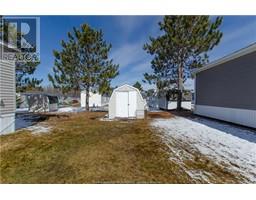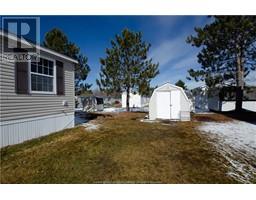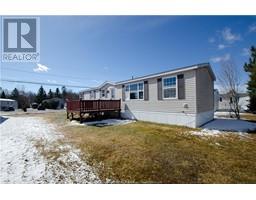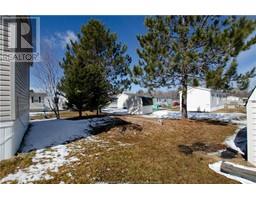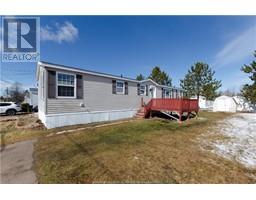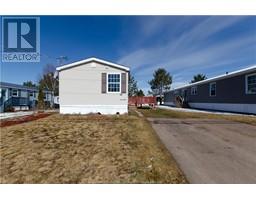| Bathrooms1 | Bedrooms2 |
| Property TypeSingle Family | Built in1998 |
| Building Area896 square feet |
|
This 2-bedroom, 1-bathroom mini home offers an inviting open concept design flooded with natural light. The spacious living area seamlessly blends into the kitchen, creating the perfect space for entertaining or relaxing with loved ones. Step outside onto the large patio, ideal for enjoying morning coffee or hosting summer BBQs. Need extra storage? You'll find it in the convenient baby barn included with the property. Bonus - this one has new ROOF SHINGLES! Don't miss out on this bright and airy mini home schedule your viewing today! (id:24320) |
| Amenities NearbyGolf Course | EquipmentWater Heater |
| FeaturesLevel lot, Paved driveway | OwnershipLeasehold |
| Rental EquipmentWater Heater | StructurePatio(s) |
| TransactionFor sale |
| Architectural StyleMini | Constructed Date1998 |
| Exterior FinishVinyl siding | FlooringLaminate |
| FoundationBlock | Bathrooms (Half)0 |
| Bathrooms (Total)1 | Heating FuelElectric |
| HeatingBaseboard heaters | Size Interior896 sqft |
| Total Finished Area896 sqft | TypeMobile Home |
| Utility WaterCommunity Water System |
| Access TypeYear-round access | AmenitiesGolf Course |
| Size IrregularLeased Land |
| Level | Type | Dimensions |
|---|---|---|
| Main level | Kitchen | 13.01x14.08 |
| Main level | Living room | 12.09x14.08 |
| Main level | Bedroom | 13.01x14.08 |
| Main level | Bedroom | 8.06x12.03 |
| Main level | 4pc Bathroom | Measurements not available |
Listing Office: Keller Williams Capital Realty
Data Provided by Greater Moncton REALTORS® du Grand Moncton
Last Modified :28/04/2024 03:19:37 PM
Powered by SoldPress.

