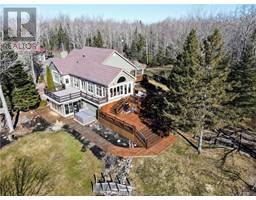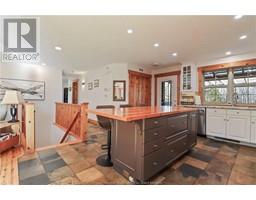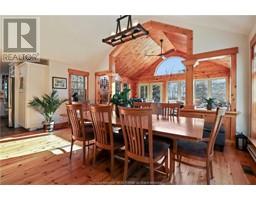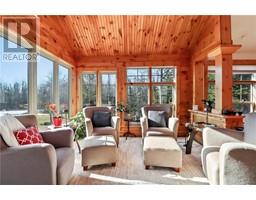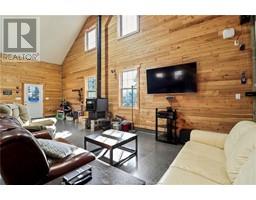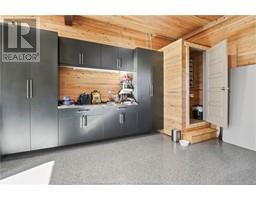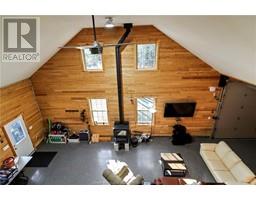| Bathrooms2 | Bedrooms3 |
| Property TypeSingle Family | Built in1995 |
| Building Area1747 square feet |
|
StageCoach Estate, a remarkable property nestled within 30 acres of pristine woodland, offering unmatched privacy & tranquility. This raised bungalow is an ideal retreat for those seeking a connection with nature, coupled with the convenience and luxuries of modern living. Perfect for families and outdoor enthusiasts, especially those seeking the maritimes in search of nature centered living. Upon entering, you're greeted by a spacious foyer that leads to a kitchen adorned with custom post and beam craftsmanship, highlighted by pine trim and floors. The home boasts cathedral ceilings and large windows offering stunning views of the estate. An open-concept dining and living area provides an ideal space for entertaining, while the south-facing sunroom, overlooking the gardens and fish ponds, serves as a serene spot for reading, yoga, or office work. The main floor features 3 balconies offering panoramic 360-degree views of the surrounding grounds The walk-out basement opens directly to a landscaped yard, the large hot tub, asian meditation fire pit, and two large, fish-filled ponds - standout features. Surrounding raised garden beds, mature apple trees, and berry bushes delight any gardener. The expansive side yard is ideal for childrens play,soccer, kite flying. Find 20x10 Maple Sugar Shack & a maple syrup burner offers a sweet opportunity for homemade maritime maple syrup crafting. A cedar lined detached 40X40 triple car garage with bathroom, bar and sleeping loft, heat &... (id:24320) Please visit : Multimedia link for more photos and information |
| Amenities NearbyChurch | CommunicationHigh Speed Internet |
| EquipmentWater Heater | FeaturesStorm & screens |
| OwnershipFreehold | Rental EquipmentWater Heater |
| StorageStorage Shed | StructurePatio(s) |
| TransactionFor sale |
| AppliancesHot Tub | Architectural StyleBungalow |
| Basement DevelopmentFinished | BasementCommon (Finished) |
| Constructed Date1995 | CoolingAir Conditioned, Central air conditioning |
| Exterior FinishVinyl siding | FlooringWood, Ceramic |
| FoundationConcrete | Bathrooms (Half)0 |
| Bathrooms (Total)2 | Heating FuelGeo Thermal |
| HeatingHeat Pump | Size Interior1747 sqft |
| Storeys Total1 | Total Finished Area3462 sqft |
| TypeHouse | Utility WaterDrilled Well |
| Access TypeYear-round access | AcreageYes |
| AmenitiesChurch | Landscape FeaturesLandscaped |
| SewerSeptic System | Size Irregular30 acres |
| Surface WaterPond or Stream |
| Level | Type | Dimensions |
|---|---|---|
| Basement | Bedroom | 13.6x16.7 |
| Basement | Great room | 17.4x28.8 |
| Basement | Sunroom | 11.8x16.8 |
| Basement | Workshop | 25.7x18.4 |
| Basement | Storage | 10.10x5.11 |
| Basement | Utility room | 9.10x20.9 |
| Main level | Bedroom | 12x11.7 |
| Main level | Bedroom | 12.5x19 |
| Main level | Kitchen | 14.11x15.6 |
| Main level | Living room/Dining room | 17.6x25.11 |
| Main level | Sunroom | 17.1x11.7 |
| Main level | Laundry room | 7.5x6.4 |
| Main level | 5pc Ensuite bath | 14.3x9.11 |
| Main level | 3pc Bathroom | 8.8x5.1 |
Listing Office: EXIT Realty Associates
Data Provided by Greater Moncton REALTORS® du Grand Moncton
Last Modified :22/04/2024 11:01:54 AM
Powered by SoldPress.

