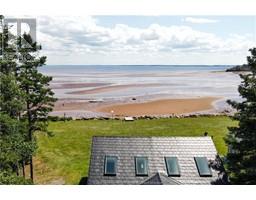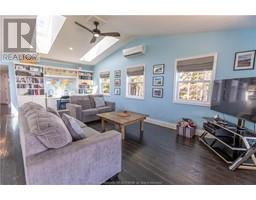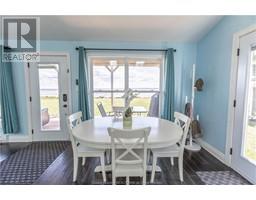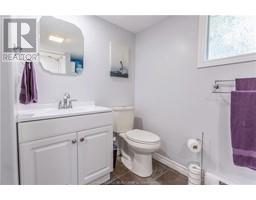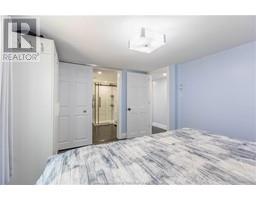| Bathrooms2 | Bedrooms2 |
| Property TypeSingle Family | Building Area1084 square feet |
|
**TO EXPLORE THIS HOME IN 3D, CLICK ON MULTIMEDIA/VIDEO ICON.** STUNNING YEAR-ROUND HOME OR SUMMER GETAWAY WITH 200 FEET OF OCEAN FRONTAGE! This property is stunning and features 1.69 acres of private water frontage, breakwater in place, and has had many renovations and updates. Covered front deck overlooking the water, large open-concept living room with ductless heat pump, dining room, and fully renovated kitchen with skylights, center island, tile backsplash, and full fridge and separate stand-up freezer. A built-in bookshelf/desk area is adjacent to the living room. The primary bedroom is large enough for a king-size bed and has an adjoining spa-like bathroom with stand-up shower, double vanity, and laundry. A second bedroom, and second full bathroom complete the inside. Updates to the home include: new kitchen, bathroom, deck boards, hardwood flooring throughout, steel shingle roof and skylights, ceiling fans and pot lights, custom aluminum stairs to the beach, new exterior doors, crawl space encapsulation, shale and gravel in driveway, water pump. This property comes fully furnished and move-in ready. The current owners use this as a year-round home. Beautiful views of the Northumberland Strait and Ephraim Island (recently acquired by Nature Conservancy of Canada). (id:24320) Please visit : Multimedia link for more photos and information |
| OwnershipFreehold | TransactionFor sale |
| ViewView of water | WaterfrontWaterfront |
| Architectural StyleBungalow | BasementCrawl space |
| Exterior FinishCedar Siding, Wood shingles | FlooringHardwood, Ceramic |
| FoundationConcrete | Bathrooms (Half)0 |
| Bathrooms (Total)2 | Heating FuelElectric |
| HeatingBaseboard heaters, Heat Pump | Size Interior1084 sqft |
| Storeys Total1 | Total Finished Area1084 sqft |
| TypeHouse | Utility WaterWell |
| Access TypeYear-round access | AcreageYes |
| SewerSeptic System | Size Irregular1.69 Acres |
| Level | Type | Dimensions |
|---|---|---|
| Main level | Living room | 14.8x23.8 |
| Main level | Dining room | 8.11x10.9 |
| Main level | Kitchen | 8.11x13 |
| Main level | Bedroom | 13.4x10.3 |
| Main level | 4pc Ensuite bath | 9.10x9.4 |
| Main level | Bedroom | 10.5x13.5 |
| Main level | 4pc Bathroom | 7.5x9.4 |
Listing Office: RE/MAX Sackville Realty Ltd.
Data Provided by Greater Moncton REALTORS® du Grand Moncton
Last Modified :23/05/2024 01:39:05 PM
Powered by SoldPress.

