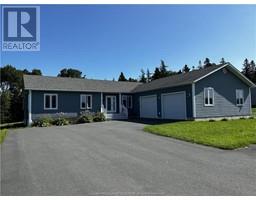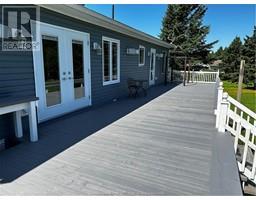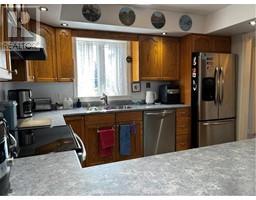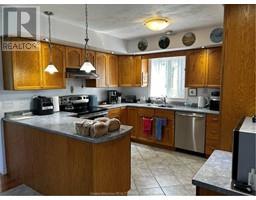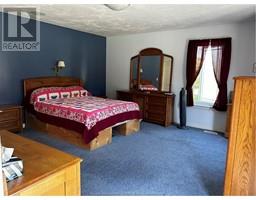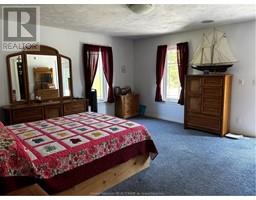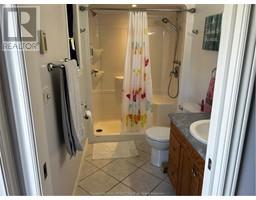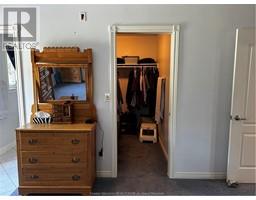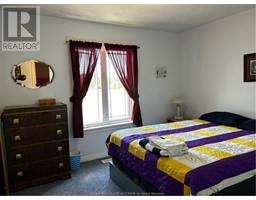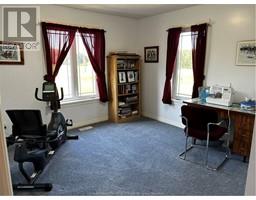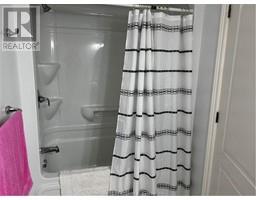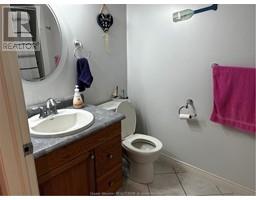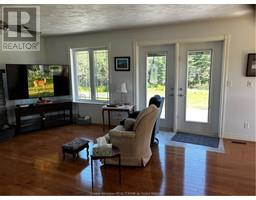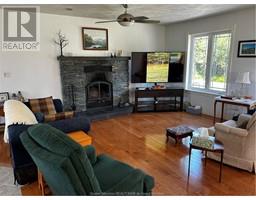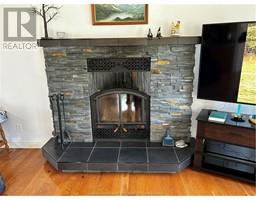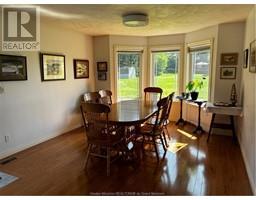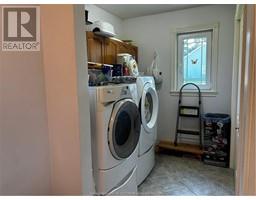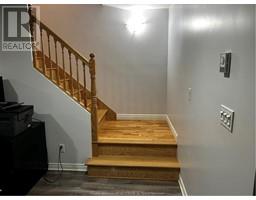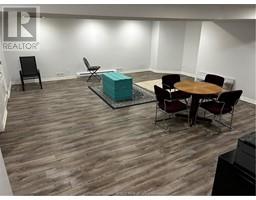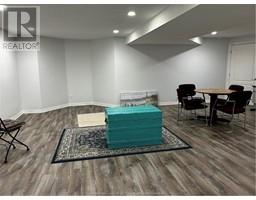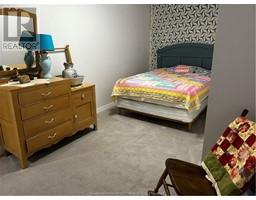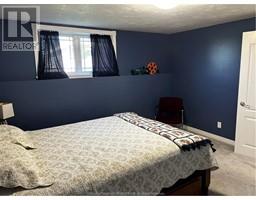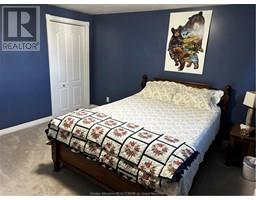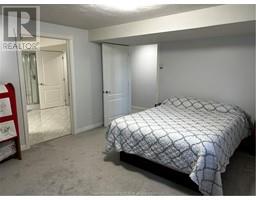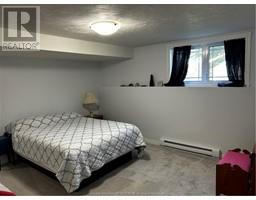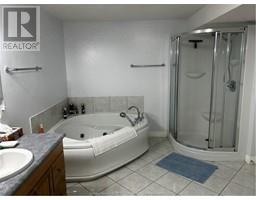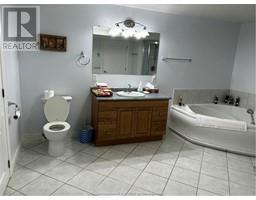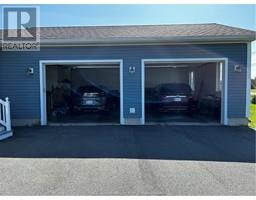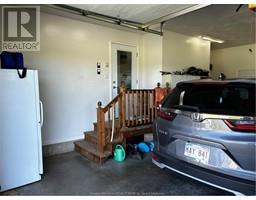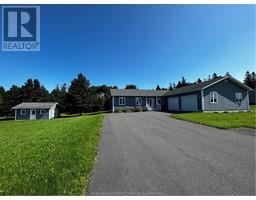| Bathrooms3 | Bedrooms5 |
| Property TypeSingle Family | Built in2008 |
| Building Area1611 square feet |
|
Amazing executive 5 bedroom, 3 bathroom bungalow with oversized heated double garage & large paved driveway. This fantastic home sits on a large landscaped lot at the end of a private cul-de-sac. The main floor features a well appointed kitchen with stainless steal appliances, including a double oven & in-floor heating. The large formal dining room & open concept living room feature oak hardwood floors & a unique fireplace with controls to distribute heat to both the upstairs and/or downstairs through duct work throughout the home. On the main floor you'll also find 3 large bright bedrooms. The primary bedroom features a walk-in closet, 3pc ensuite with in-floor heating & a walk-in shower with duel heads. You'll also find a private door to the large back deck (52x12). The main floor also boasts a 4pc bathroom with in-floor heating, as well as a large laundry room. The completely finished lower level is just as impressive. The huge family room is perfect for a home theatre or a games room. The lower floor also boasts 2 more bright bedrooms & a bonus room. This level is topped off by a large 4pc bathroom with in-floor heating, jetted Jacuzzi tub & a stand up shower. The entire home (inside & out) has a built in sound system, and is wired for easy generator hookup. Other features include custom tile work in the entry way, oversized doors throughout, a heat pump/air conditioning/air exchanger/dehumidifier system and deck wiring for a hot tub. This home is truly a must see. (id:24320) Please visit : Multimedia link for more photos and information |
| Amenities NearbyChurch, Shopping | CommunicationHigh Speed Internet |
| EquipmentWater Heater | FeaturesLevel lot, Paved driveway |
| OwnershipFreehold | Rental EquipmentWater Heater |
| StorageStorage Shed | TransactionFor sale |
| AppliancesJetted Tub | Architectural StyleBungalow |
| Basement DevelopmentFinished | BasementFull (Finished) |
| Constructed Date2008 | CoolingAir exchanger |
| Exterior FinishVinyl siding | Fireplace PresentYes |
| Fire ProtectionSmoke Detectors | FlooringCarpeted, Ceramic Tile, Hardwood, Laminate |
| FoundationConcrete | Bathrooms (Half)0 |
| Bathrooms (Total)3 | Heating FuelElectric, Wood |
| HeatingIn Floor Heating, Baseboard heaters, Heat Pump | Size Interior1611 sqft |
| Storeys Total1 | Total Finished Area3171 sqft |
| TypeHouse | Utility WaterMunicipal water |
| Access TypeYear-round access | AcreageYes |
| AmenitiesChurch, Shopping | Landscape FeaturesLandscaped |
| SewerSeptic System | Size Irregular5458.5 Metric |
| Level | Type | Dimensions |
|---|---|---|
| Basement | Family room | 24x18 |
| Basement | Bedroom | 12.8x12.3 |
| Basement | Bedroom | 14.8x12.4 |
| Basement | 4pc Bathroom | 13.11x11.11 |
| Basement | Addition | 16.6x8 |
| Basement | Utility room | 4x12 |
| Main level | Kitchen | 10x11 |
| Main level | Dining room | 12.2x12.8 |
| Main level | Living room | 13.4x14.6 |
| Main level | Bedroom | 11.5x9.10 |
| Main level | Bedroom | 13.5x11.3 |
| Main level | Bedroom | 15.3x15.4 |
| Main level | 3pc Ensuite bath | 4.11x8.10 |
| Main level | 4pc Bathroom | 4.11x6.7 |
| Main level | Foyer | 12.8x14 |
| Main level | Laundry room | 6x8.5 |
Listing Office: EverTree Realty Inc.
Data Provided by Greater Moncton REALTORS® du Grand Moncton
Last Modified :03/06/2024 08:49:29 AM
Powered by SoldPress.

