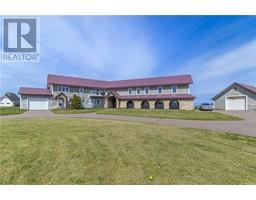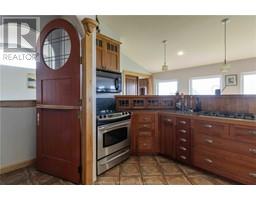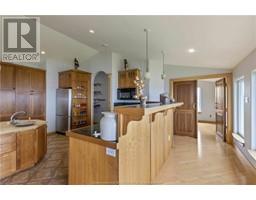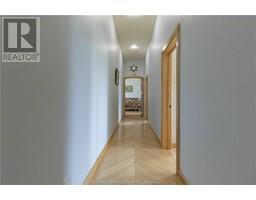| Bathrooms4 | Bedrooms7 |
| Property TypeSingle Family | Built in2005 |
| Lot Size1.17 square feet | Building Area7708 square feet |
|
Visit REALTOR® website for additional information. This custom-built property spans over 7000 square feet with 7 bedrooms, 3.5 bathrooms, and ample entertainment space. Features include an indoor pool doubling as a spa or fitness area, a double-car garage, and a stone archway entrance leading to hardwood floors throughout. Luxurious amenities include a primary bedroom with a lavish bathroom, surround sound system, walk-around kitchen, and games room. Enjoy ocean views from the living room's balcony. Additional highlights: a two-bedroom in-law suite with single car Garage, seperate oversized garage, and proximity to beautiful beaches and the charming village of Cap-Pelé in New Brunswick. (id:24320) |
| FeaturesLighting, Paved driveway | OwnershipFreehold |
| PoolIndoor pool, Outdoor pool | TransactionFor sale |
| ViewView of water |
| Constructed Date2005 | CoolingAir exchanger |
| Exterior FinishStone, Wood siding | Fire ProtectionSmoke Detectors |
| FlooringCeramic Tile, Hardwood | FoundationConcrete |
| Bathrooms (Half)1 | Bathrooms (Total)4 |
| Heating FuelElectric | HeatingBaseboard heaters |
| Size Interior7708 sqft | Storeys Total2 |
| Total Finished Area7708 sqft | TypeHouse |
| Utility WaterDrilled Well |
| Size Total1.17 sqft|1 - 3 acres | Access TypeYear-round access |
| AcreageYes | SewerSeptic System |
| Size Irregular1.17 |
| Level | Type | Dimensions |
|---|---|---|
| Second level | Living room | Measurements not available |
| Second level | Kitchen | Measurements not available |
| Second level | Dining room | Measurements not available |
| Second level | Games room | Measurements not available |
| Second level | Den | Measurements not available |
| Second level | Bedroom | Measurements not available |
| Second level | Bedroom | Measurements not available |
| Second level | 4pc Bathroom | Measurements not available |
| Second level | Bedroom | Measurements not available |
| Second level | Bedroom | Measurements not available |
| Second level | 5pc Ensuite bath | Measurements not available |
| Second level | Laundry room | Measurements not available |
| Main level | Bedroom | Measurements not available |
| Main level | 2pc Bathroom | Measurements not available |
| Main level | Kitchen | Measurements not available |
| Main level | Dining room | Measurements not available |
| Main level | Living room | Measurements not available |
| Main level | 4pc Bathroom | Measurements not available |
| Main level | Bedroom | Measurements not available |
| Main level | Bedroom | Measurements not available |
| Main level | Storage | Measurements not available |
Listing Office: PG Direct Realty Ltd.
Data Provided by Greater Moncton REALTORS® du Grand Moncton
Last Modified :01/08/2024 02:39:15 PM
Powered by SoldPress.





























