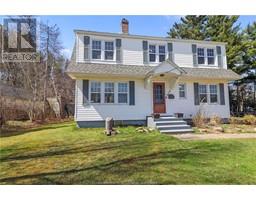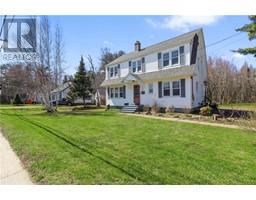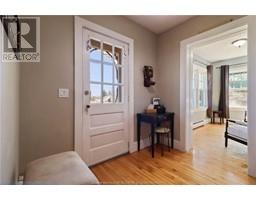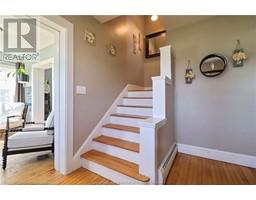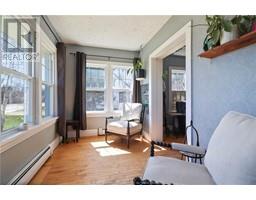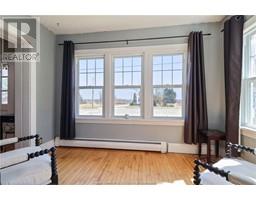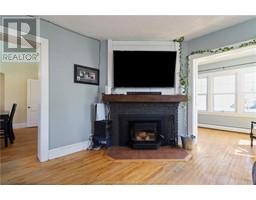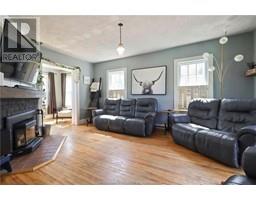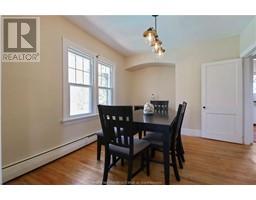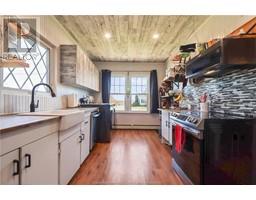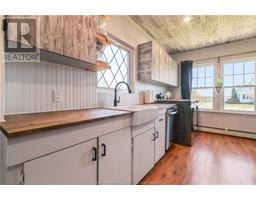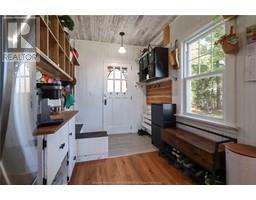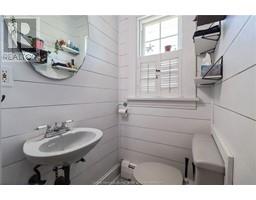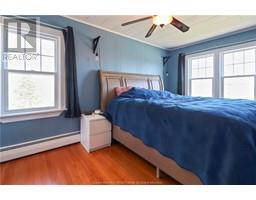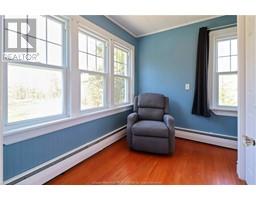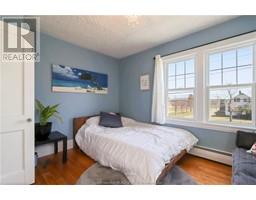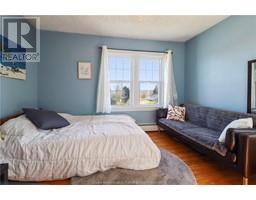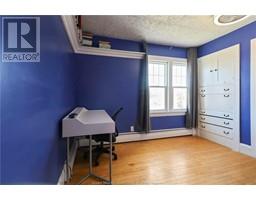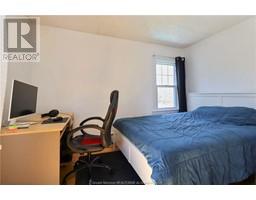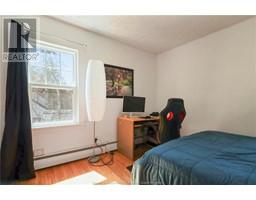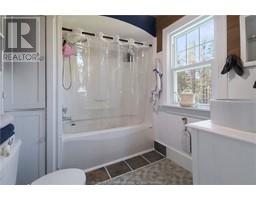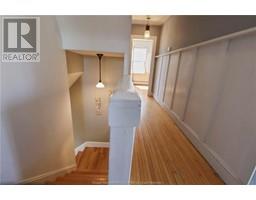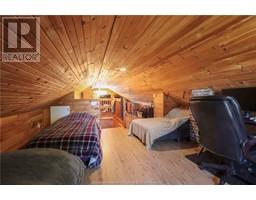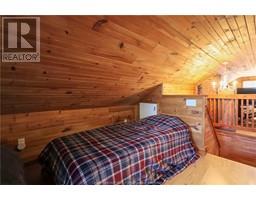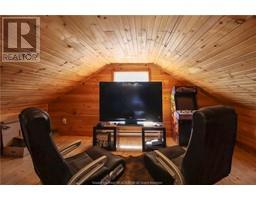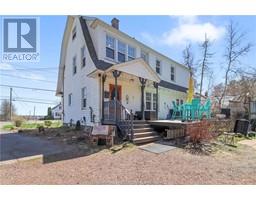| Bathrooms2 | Bedrooms4 |
| Property TypeSingle Family | Building Area1872 square feet |
|
Welcome Home! This cozy character home features 4 bedrooms plus a large loft, a newer roof, new natural gas boiler with on demand hot water, extra large lot and so much more! Grand two storey with tons of curb appeal just minutes from the traffic circle giving quick access to all the city has to offer, but still has a country charm. Enter through the covered front entry to a large foyer with original hardwood floors and charming half bath. The beautiful sunroom/den will be your favourite place to read a book or enjoy your morning coffee. The sunroom opens up to the cozy living room with brick fireplace accented with shiplap, a rustic mantel & wood insert, the formal dining room is a good size and has an arched niche. The bright kitchen has been updated with laminate flooring and redesigned kitchen to maximize space and functionality, apron sink and wood countertops plus it houses the main floor laundry. Upstairs you'll find four good sized bedrooms and 4 pc fully updated family bath, the bedrooms are full of charm with built in cabinets, original hardwood flooring and glass door knobs. Stairs lead to the attic/loft which has been completely finished providing extra living space. The rear mudroom off the kitchen leads to a patio overlooking the large cleared backyard offering lots of privacy and room to roam. This is a unique character filled property with recent updates, definitely a must see! (id:24320) Please visit : Multimedia link for more photos and information |
| Amenities NearbyChurch, Public Transit, Shopping | CommunicationHigh Speed Internet |
| FeaturesLevel lot, Paved driveway, Drapery Rods | OwnershipFreehold |
| TransactionFor sale |
| AmenitiesStreet Lighting | Basement DevelopmentUnfinished |
| BasementFull (Unfinished) | Exterior FinishVinyl siding |
| FlooringVinyl, Hardwood, Laminate, Ceramic | FoundationConcrete |
| Bathrooms (Half)1 | Bathrooms (Total)2 |
| Heating FuelElectric, Natural gas | HeatingBaseboard heaters, Forced air |
| Size Interior1872 sqft | Storeys Total2 |
| Total Finished Area1872 sqft | TypeHouse |
| Utility WaterMunicipal water |
| Access TypeYear-round access | AmenitiesChurch, Public Transit, Shopping |
| Land DispositionCleared | Landscape FeaturesPartially landscaped |
| SewerMunicipal sewage system | Size Irregular3,550 Sq. Meters |
| Level | Type | Dimensions |
|---|---|---|
| Second level | Bedroom | 24.11x9.1 |
| Second level | Bedroom | 10.2x10.6 |
| Second level | Bedroom | 12x10.1 |
| Second level | Bedroom | 12x10.8 |
| Second level | 4pc Bathroom | 7.10x6.9 |
| Third level | Loft | 33.10x13.9 |
| Main level | Foyer | 12x14.3 |
| Main level | Sunroom | 11.6x7.3 |
| Main level | Living room | 13.6x10.5 |
| Main level | Dining room | 10x13 |
| Main level | Kitchen | 21x9 |
| Main level | 2pc Bathroom | 4x4.2 |
Listing Office: 3 Percent Realty Atlantic Inc.
Data Provided by Greater Moncton REALTORS® du Grand Moncton
Last Modified :26/04/2024 06:58:59 PM
Powered by SoldPress.

