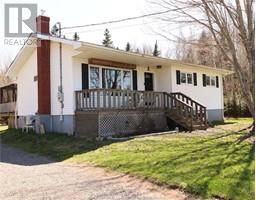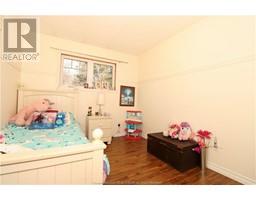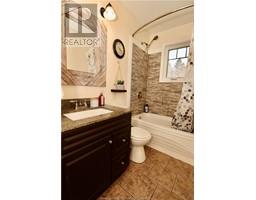| Bathrooms2 | Bedrooms4 |
| Property TypeSingle Family | Built in1986 |
| Building Area1006 square feet |
|
Welcome to 519 Scotch Settlement Rd, where convenience meets serenity! Just a brief 10-minute drive to Costco and a mere 15 minutes to the city and Trans Canada Highway, this charming property is nestled amidst a landscape of mature trees. Step into the inviting foyer that leads you into a luminous living space, seamlessly transitioning into a brand new kitchen boasting sleek stainless steel appliances. Adjacent is the cozy dining area, featuring patio doors that open onto a spacious deck. The main level also has a primary bedroom alongside two generously sized additional bedrooms and a full bath, providing ample space for comfortable living. Descend to the basement, where you'll find a finished retreat offering versatility and privacy. A sizeable family room welcomes you, complete with elegant French doors leading to an expansive bedroom featuring a convenient 3-piece ensuite and walk-in closet. Additional amenities include a cold room and storage space, ensuring all your needs are met. Outside, the backyard provides tons of privacy, ideal for outdoor gatherings and enjoying the beauty of nature. With so much to offer, this property is truly a haven for those seeking both convenience and tranquility. Contact your REALTOR® today to discover more and schedule a private viewing! (id:24320) |
| Amenities NearbyChurch, Golf Course, Shopping | CommunicationHigh Speed Internet |
| EquipmentWater Heater | OwnershipFreehold |
| Rental EquipmentWater Heater | StorageStorage Shed |
| StructurePatio(s) | TransactionFor sale |
| Architectural StyleBungalow | Basement DevelopmentFinished |
| BasementCommon (Finished) | Constructed Date1986 |
| CoolingAir Conditioned | Exterior FinishVinyl siding |
| Fire ProtectionSmoke Detectors | FlooringVinyl, Hardwood, Laminate |
| FoundationConcrete | Bathrooms (Half)0 |
| Bathrooms (Total)2 | Heating FuelElectric |
| HeatingBaseboard heaters | Size Interior1006 sqft |
| Storeys Total1 | Total Finished Area1986 sqft |
| TypeHouse | Utility WaterDrilled Well, Well |
| Access TypeYear-round access | AcreageYes |
| AmenitiesChurch, Golf Course, Shopping | Land DispositionCleared |
| Landscape FeaturesLandscaped | SewerSeptic System |
| Size Irregular4050 Imperial |
| Level | Type | Dimensions |
|---|---|---|
| Basement | Family room | Measurements not available |
| Basement | Bedroom | Measurements not available |
| Basement | 3pc Ensuite bath | Measurements not available |
| Basement | Cold room | Measurements not available |
| Basement | Storage | Measurements not available |
| Basement | Utility room | Measurements not available |
| Main level | Foyer | Measurements not available |
| Main level | Living room | Measurements not available |
| Main level | Kitchen | Measurements not available |
| Main level | Dining room | Measurements not available |
| Main level | 4pc Bathroom | Measurements not available |
| Main level | Bedroom | Measurements not available |
| Main level | Bedroom | Measurements not available |
| Main level | Bedroom | Measurements not available |
Listing Office: EXP Realty
Data Provided by Greater Moncton REALTORS® du Grand Moncton
Last Modified :02/08/2024 12:20:00 PM
Powered by SoldPress.


















