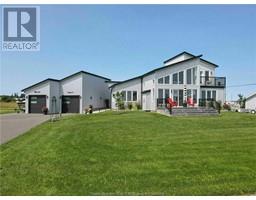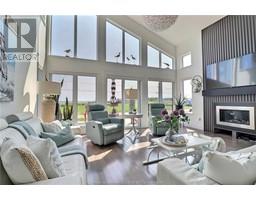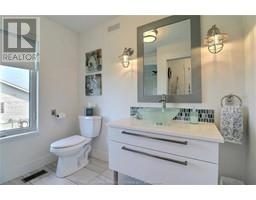| Bathrooms3 | Bedrooms3 |
| Property TypeSingle Family | Built in2016 |
| Lot Size0.47 square feet | Building Area2250 square feet |
|
Visit REALTOR® website for additional information. Designer home with gorgeous panoramic water views and deeded beach access. High-end finishes throughout, including quartz countertops, modern stainless appliances, and custom cabinets. Open concept kitchen, living, and dining area with vaulted ceilings. Spacious primary bedroom with 3 double closets and 5-piece ensuite bathroom. Two additional bedrooms with water views. Ample storage and closet space, including a cedar closet with interior lighting. Hardwood and ceramic tiles throughout. Two decks with stunning sunset and sunrise views. Corrugated steel exterior and metal roof for durability. Meticulously landscaped yard with pool spa and outdoor shower. Features an attached 32'x24' garage and various extras like an RV hookup, fire pit, shed, and more. Built in 2016 and well-maintained. Don't miss this unique and custom-designed property! (id:24320) |
| Amenities NearbyChurch | CommunicationHigh Speed Internet |
| FeaturesPaved driveway | OwnershipFreehold |
| PoolAbove ground pool | StorageStorage Shed |
| TransactionFor sale | ViewView of water |
| AmenitiesStreet Lighting | AppliancesCentral Vacuum |
| BasementCrawl space | Constructed Date2016 |
| CoolingAir exchanger, Central air conditioning | Exterior FinishSteel |
| Fire ProtectionSmoke Detectors | FlooringCeramic Tile, Hardwood |
| FoundationConcrete | Bathrooms (Half)1 |
| Bathrooms (Total)3 | HeatingHeat Pump |
| Size Interior2250 sqft | Storeys Total1.5 |
| Total Finished Area2250 sqft | TypeHouse |
| Utility WaterDrilled Well, Well |
| Size Total0.47 sqft|under 1/2 acre | Access TypeYear-round access |
| AmenitiesChurch | Landscape FeaturesLandscaped |
| SewerSeptic System | Size Irregular0.47 |
| Level | Type | Dimensions |
|---|---|---|
| Second level | Bedroom | Measurements not available |
| Second level | 2pc Bathroom | Measurements not available |
| Main level | Other | Measurements not available |
| Main level | Living room | Measurements not available |
| Main level | Kitchen | Measurements not available |
| Main level | Dining room | Measurements not available |
| Main level | Bedroom | Measurements not available |
| Main level | 3pc Bathroom | Measurements not available |
| Main level | Bedroom | Measurements not available |
| Main level | 4pc Ensuite bath | Measurements not available |
| Main level | Laundry room | Measurements not available |
Listing Office: PG Direct Realty Ltd.
Data Provided by Greater Moncton REALTORS® du Grand Moncton
Last Modified :24/05/2024 04:10:24 PM
Powered by SoldPress.





















