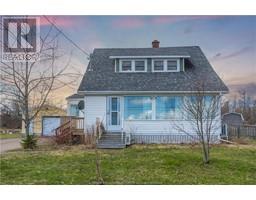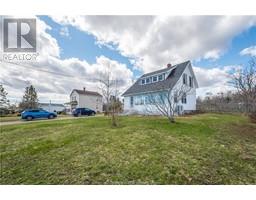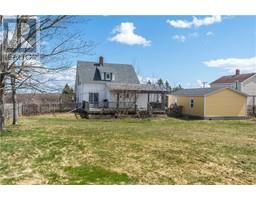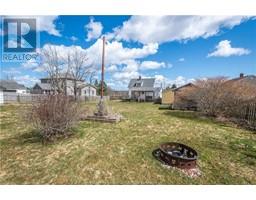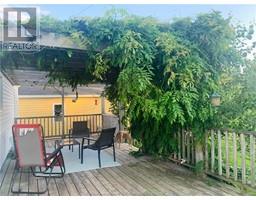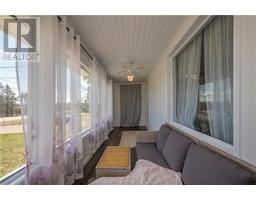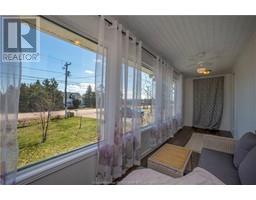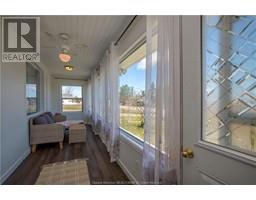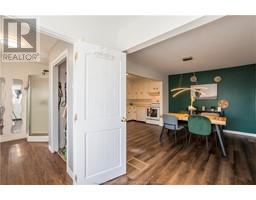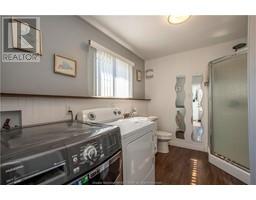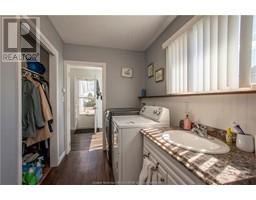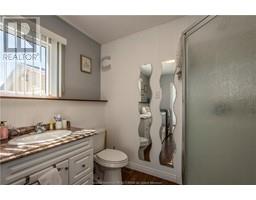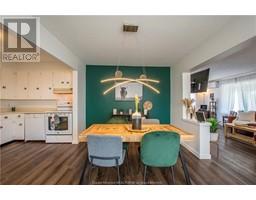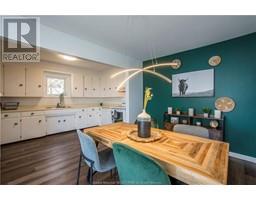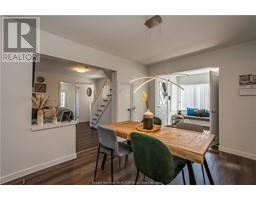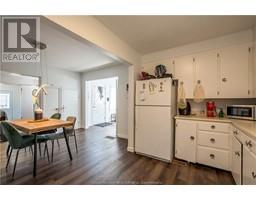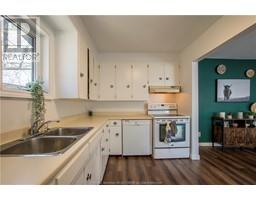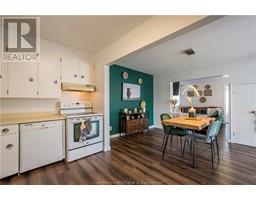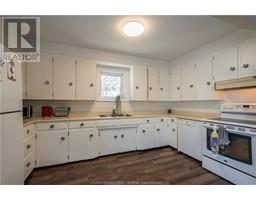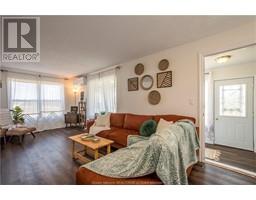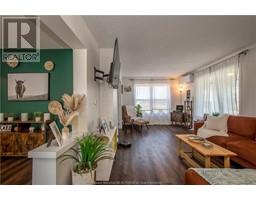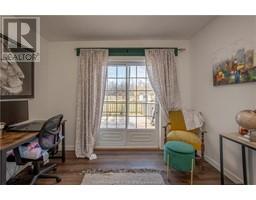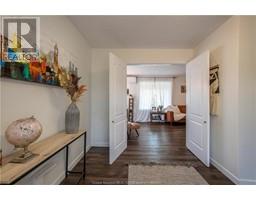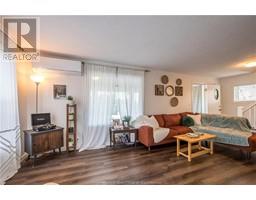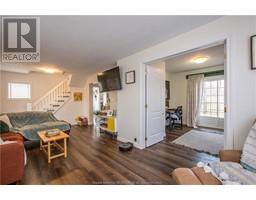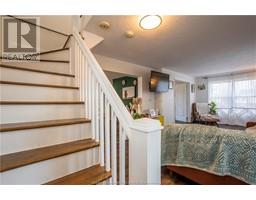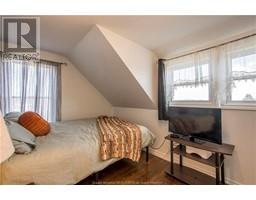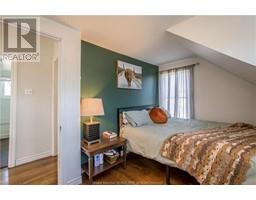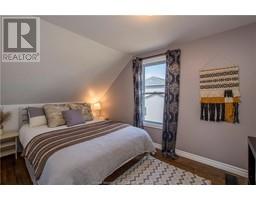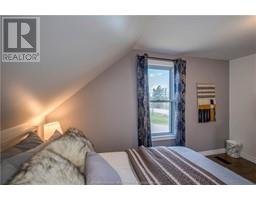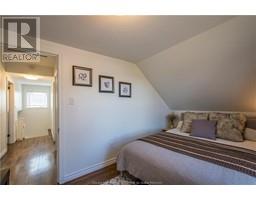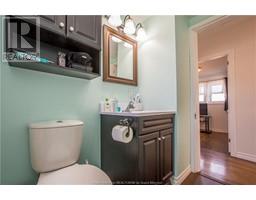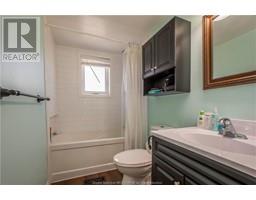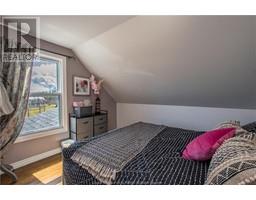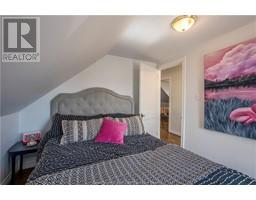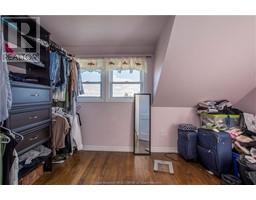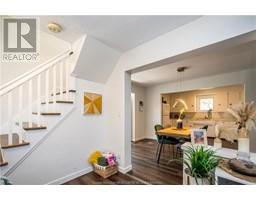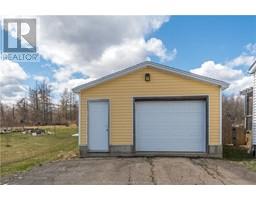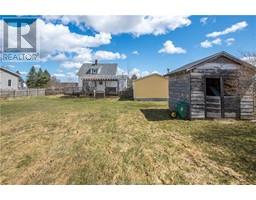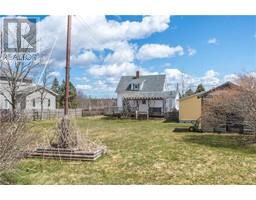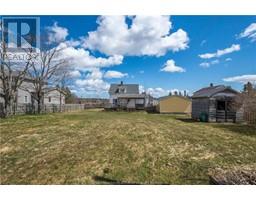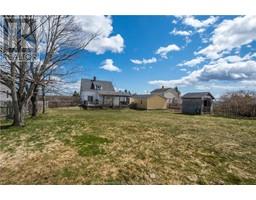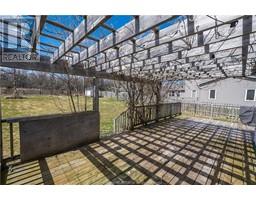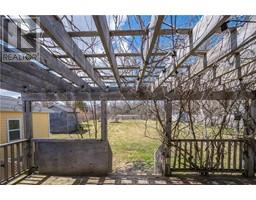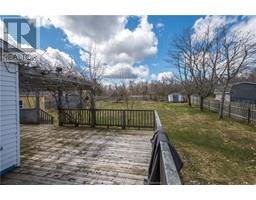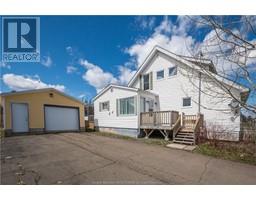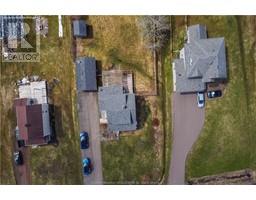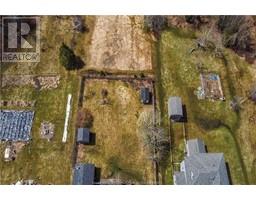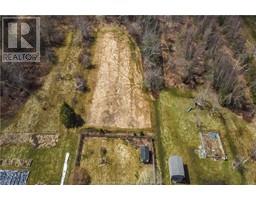| Bathrooms2 | Bedrooms3 |
| Property TypeSingle Family | Building Area1889 square feet |
|
Welcome to 521 La Vallee in Memramcook, a charming and cozy two-storey home that exudes a country feel while being conveniently located just 10 minutes from Dieppe and 15-20 minutes from Moncton. This well-maintained home boasts a spacious main floor entrance, an open-concept dining room, and kitchen with ample cupboard space. The main floor also features a three-piece bath with laundry facilities, a living room, and a main floor office/den that leads to a spacious patio and fenced-in yard. On the patio, you'll find a stunning Japanese Wisteria that has naturally woven itself across the arbor, providing not only shade but also a personal oasis. The second floor offers three bedrooms, a four-piece bath, and a walk-in closet. Additional features of this property include a paved driveway, a 26x18 garage, extra insulation for energy efficiency, and an insulated basement that has been spray foamed on the outside. Contact your REALTOR® for a showing. (id:24320) Please visit : Multimedia link for more photos and information |
| EquipmentWater Heater | FeaturesPaved driveway |
| OwnershipFreehold | Rental EquipmentWater Heater |
| StorageStorage Shed | TransactionFor sale |
| Architectural StyleContemporary, 2 Level | Basement DevelopmentUnfinished |
| BasementCommon (Unfinished) | Exterior FinishVinyl siding |
| FlooringVinyl, Laminate | FoundationConcrete, Stone |
| Bathrooms (Half)0 | Bathrooms (Total)2 |
| Heating FuelOil | HeatingForced air, Heat Pump |
| Size Interior1889 sqft | Total Finished Area3778 sqft |
| TypeHouse | Utility WaterDrilled Well, Well |
| Access TypeYear-round access | SewerMunicipal sewage system |
| Size Irregular3588 sq meter |
| Level | Type | Dimensions |
|---|---|---|
| Second level | Bedroom | Measurements not available |
| Second level | Bedroom | Measurements not available |
| Second level | Bedroom | Measurements not available |
| Second level | Other | Measurements not available |
| Second level | 4pc Bathroom | Measurements not available |
| Main level | Foyer | Measurements not available |
| Main level | Dining room | Measurements not available |
| Main level | Kitchen | Measurements not available |
| Main level | 3pc Bathroom | Measurements not available |
| Main level | Office | Measurements not available |
| Main level | Enclosed porch | Measurements not available |
| Main level | Living room | Measurements not available |
Listing Office: Royal LePage Atlantic
Data Provided by Greater Moncton REALTORS® du Grand Moncton
Last Modified :27/04/2024 10:19:09 AM
Powered by SoldPress.

