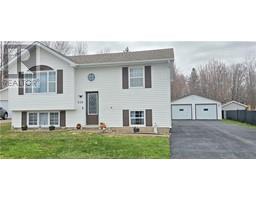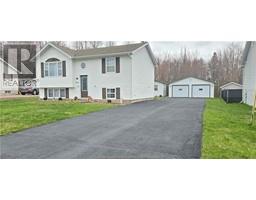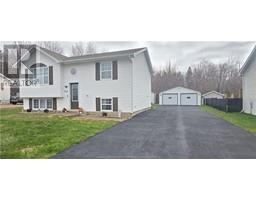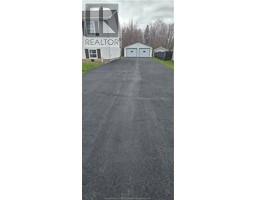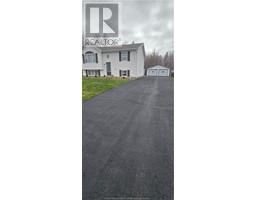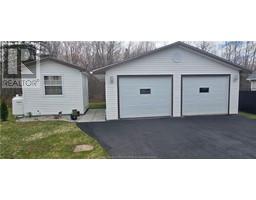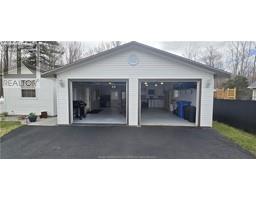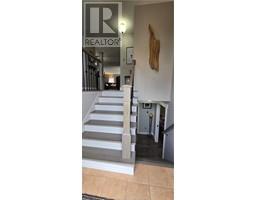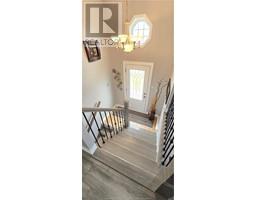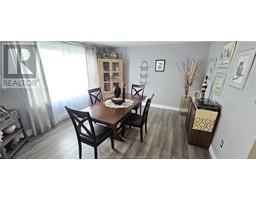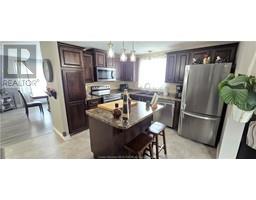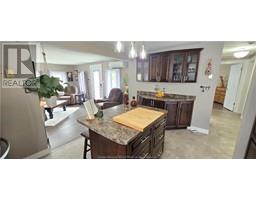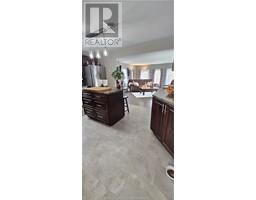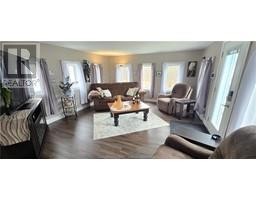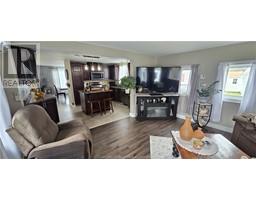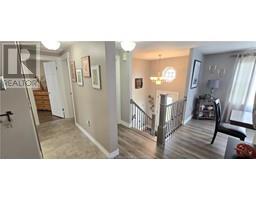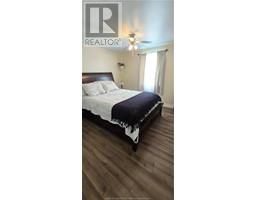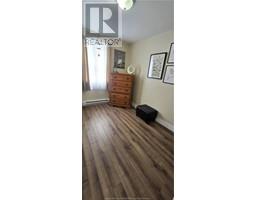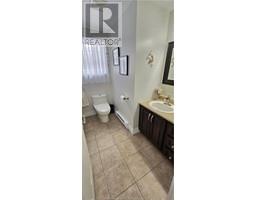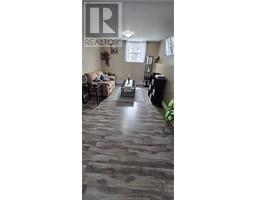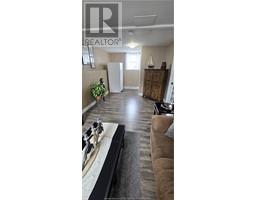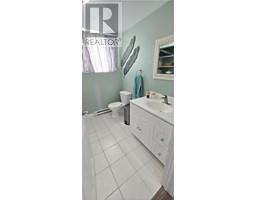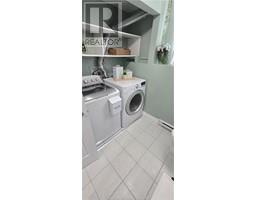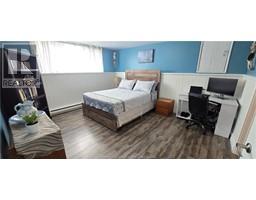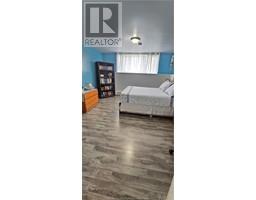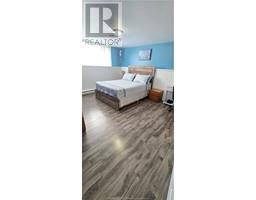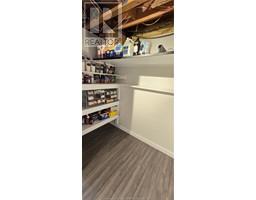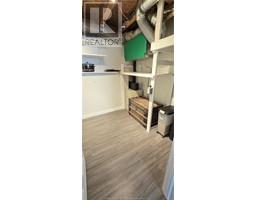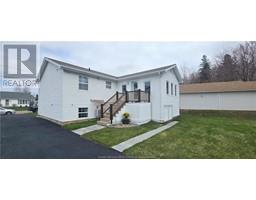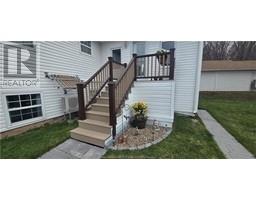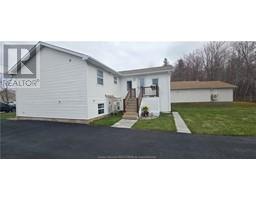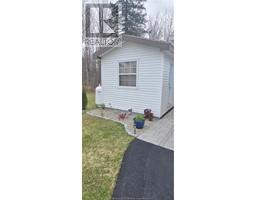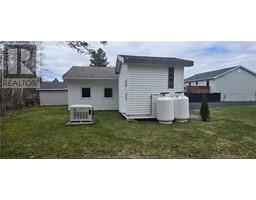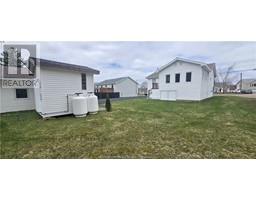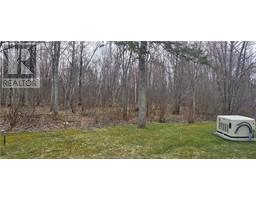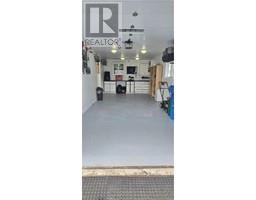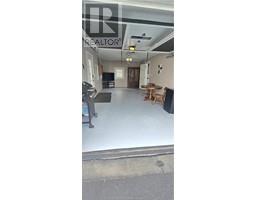| Bathrooms2 | Bedrooms3 |
| Property TypeSingle Family | Building Area1047 square feet |
|
Welcome to 524 Pierre street ! This absolute immaculate raised ranch is located on a very nice and quiet street in Dieppe. The home has so much to offer from a very large double wide extra long driveway that leads to a large very well presentable double car garage sitting on a nice large lot with a private back yard that currently consists of trees behind the lot. Inside upstairs features 2 bedrooms, bathroom, large living room, sitting room and kitchen with island. The lower level features a rec room , bedroom, 2 pcs bathroom/ laundry. This home also features composite decking , beautiful landscaping , mini spit and a generac power back up that is fuelled by propane. This home shows nothing but pure ownership pride ! Don't miss out and book your showing today ! (id:24320) |
| CommunicationHigh Speed Internet | EquipmentWater Heater |
| FeaturesLevel lot | OwnershipFreehold |
| Rental EquipmentWater Heater | TransactionFor sale |
| AmenitiesStreet Lighting | AppliancesCentral Vacuum |
| Architectural Style2 Level | Basement DevelopmentFinished |
| BasementCommon (Finished) | CoolingAir exchanger |
| FoundationConcrete | Bathrooms (Half)1 |
| Bathrooms (Total)2 | Heating FuelElectric |
| HeatingBaseboard heaters, Heat Pump | Size Interior1047 sqft |
| Total Finished Area2764 sqft | TypeHouse |
| Utility WaterMunicipal water |
| Access TypeYear-round access | Landscape FeaturesLandscaped |
| SewerMunicipal sewage system | Size Irregular772 M2 |
| Level | Type | Dimensions |
|---|---|---|
| Fifth level | 2pc Bathroom | Measurements not available |
| Basement | Office | Measurements not available |
| Basement | Games room | Measurements not available |
| Basement | Storage | Measurements not available |
| Basement | Bedroom | Measurements not available |
| Main level | Living room | Measurements not available |
| Main level | Dining room | Measurements not available |
| Main level | Kitchen | Measurements not available |
| Main level | 4pc Bathroom | Measurements not available |
| Main level | Bedroom | Measurements not available |
| Main level | Bedroom | Measurements not available |
Listing Office: RE/MAX Avante
Data Provided by Greater Moncton REALTORS® du Grand Moncton
Last Modified :11/05/2024 01:10:08 PM
Powered by SoldPress.

