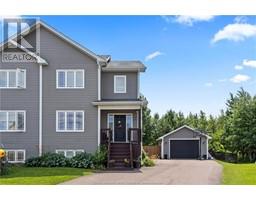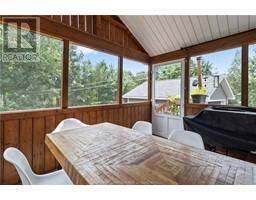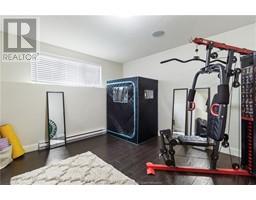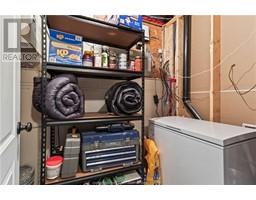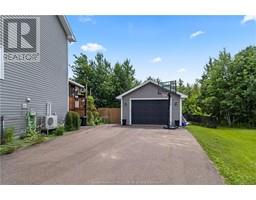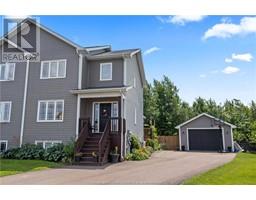| Bathrooms3 | Bedrooms4 |
| Property TypeSingle Family | Building Area1400 square feet |
|
NORTH END / OVERSIZED PRIVATE BACKYARD / HUGE DRIVEWAY! This well-maintained one owner semi-detached home is located on a quiet court in Monctons popular North end. Entering from the front door, youll step into the lovely tiled foyer. The spacious living room has lots of natural light and offers a cozy spot to relax with family and friends. Moving into the kitchen and dining area, youll love entertaining here! With ample space for a large dining table as well as seating at the island and upgraded appliances, this chefs kitchen is sure to impress. The sliding glass doors lead you out to a beautiful, fully screened in porch overlooking the most stunning backyard in Monctons North end. There is ample fully fenced green space for kids and pets. Come home to enjoy true privacy in this landscaped backyard featuring fruit trees, beautiful gardens and private above-ground pool area. This yard must be seen to be appreciated! The upstairs level of the home offers 3 large bedrooms, with a walk-in closet in the primary. A double vanity in the upstairs bathroom ensures space and storage for everyone. The fully finished basement offers an extra bedroom, a gorgeous soaker tub plus shower in the bathroom, and a huge family room. This turn-key private home in one of Monctons most sought after neighbourhoods is looking for a new owner. Don't miss your chance to make it your own, call today to see it for yourself! (id:24320) |
| Amenities NearbyPublic Transit, Shopping | CommunicationHigh Speed Internet |
| EquipmentWater Heater | FeaturesPaved driveway |
| OwnershipFreehold | PoolAbove ground pool |
| Rental EquipmentWater Heater | TransactionFor sale |
| AmenitiesStreet Lighting | Basement DevelopmentFinished |
| BasementCommon (Finished) | Construction Style AttachmentSemi-detached |
| FoundationConcrete | Bathrooms (Half)1 |
| Bathrooms (Total)3 | Heating FuelElectric |
| HeatingBaseboard heaters, Heat Pump | Size Interior1400 sqft |
| Storeys Total2 | Total Finished Area2045 sqft |
| TypeHouse | Utility WaterMunicipal water |
| Access TypeYear-round access | AmenitiesPublic Transit, Shopping |
| FenceFence | Landscape FeaturesLandscaped |
| SewerMunicipal sewage system | Size Irregular854 Square Metres |
| Level | Type | Dimensions |
|---|---|---|
| Second level | Bedroom | 13.00x13.06 |
| Second level | Bedroom | 9.06x10.07 |
| Second level | Bedroom | 10.03x9.11 |
| Second level | 5pc Bathroom | Measurements not available |
| Basement | Family room | Measurements not available |
| Basement | 4pc Bathroom | 10.08x9.03 |
| Basement | Bedroom | 11.08x11.04 |
| Basement | Utility room | 9.05x6.01 |
| Main level | Foyer | 6.07x5.10 |
| Main level | Living room | 12.08x12.00 |
| Main level | 2pc Bathroom | 5.11x5.03 |
| Main level | Dining room | 10.07x6.09 |
| Main level | Kitchen | 14.07x11.07 |
Listing Office: EXIT Realty Associates
Data Provided by Greater Moncton REALTORS® du Grand Moncton
Last Modified :27/07/2024 08:39:14 AM
Powered by SoldPress.

