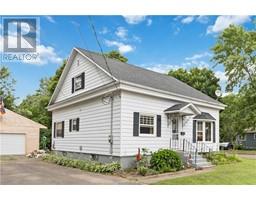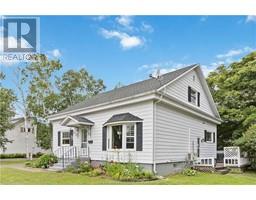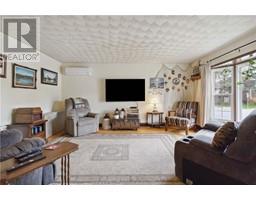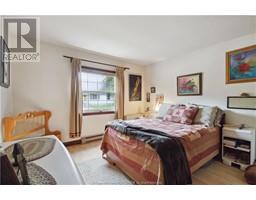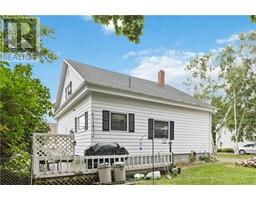| Bathrooms1 | Bedrooms2 |
| Property TypeSingle Family | Building Area1053 square feet |
|
Welcome to 53 Essex Street, a charming 2 Bedroom home in central Moncton featuring a large, newly built detached garage If you've been waiting for your chance to own a place of your own this could be the one. This home features original trim, a bay window, and hardwood flooring. Arched entryways, dark trim, classic curb appeal and a detached garage make this home truly unique. Cozy up inside or relax on the sunny back deck overlooking the generous yard and beautiful trees & lilac bushes. (id:24320) |
| Amenities NearbyChurch, Public Transit, Shopping | CommunicationHigh Speed Internet |
| EquipmentWater Heater | FeaturesPaved driveway |
| OwnershipFreehold | Rental EquipmentWater Heater |
| TransactionFor sale |
| Architectural StyleBungalow | Basement DevelopmentPartially finished |
| BasementCommon (Partially finished) | Exterior FinishAluminum siding |
| FlooringHardwood | Bathrooms (Half)0 |
| Bathrooms (Total)1 | Heating FuelElectric, Oil |
| HeatingBaseboard heaters, Heat Pump | Size Interior1053 sqft |
| Storeys Total1 | Total Finished Area1053 sqft |
| TypeHouse | Utility WaterMunicipal water |
| Access TypeYear-round access | AmenitiesChurch, Public Transit, Shopping |
| FenceFence | Landscape FeaturesLandscaped |
| SewerMunicipal sewage system | Size Irregular697 Sqm |
| Level | Type | Dimensions |
|---|---|---|
| Main level | Living room | 19.53x16.17 |
| Main level | Dining room | 15.51x9.95 |
| Main level | Kitchen | 9.04x9.29 |
| Main level | Bedroom | 11.48x9.02 |
| Main level | Bedroom | 11.79x11.46 |
| Main level | 4pc Bathroom | Measurements not available |
Listing Office: 3 Percent Realty Atlantic Inc.
Data Provided by Greater Moncton REALTORS® du Grand Moncton
Last Modified :29/07/2024 02:19:55 PM
Map
Street View
Powered by SoldPress.

