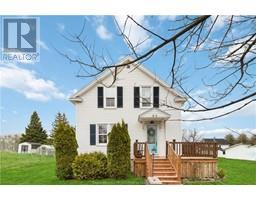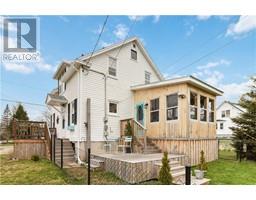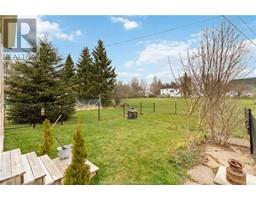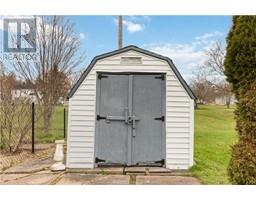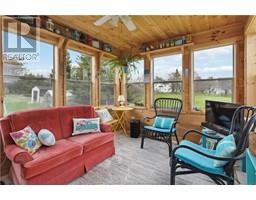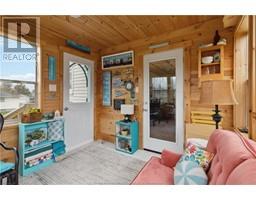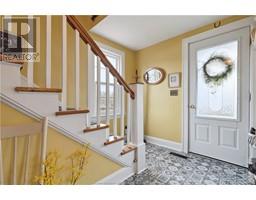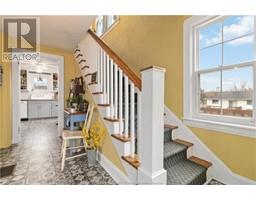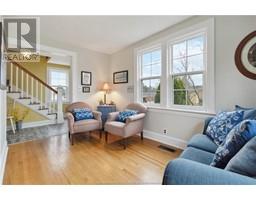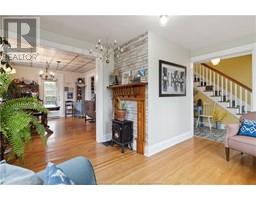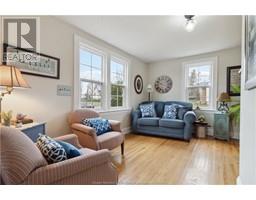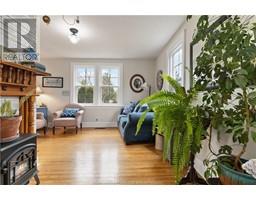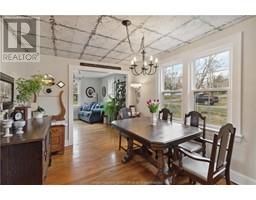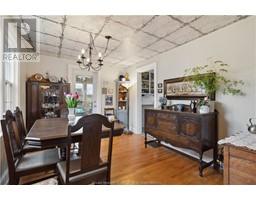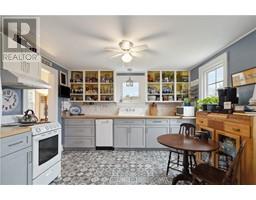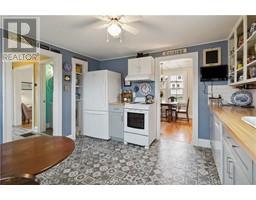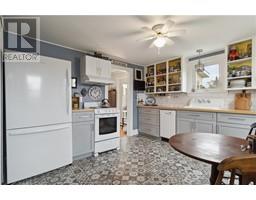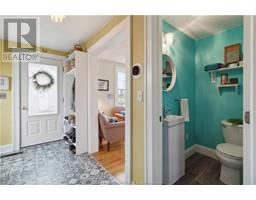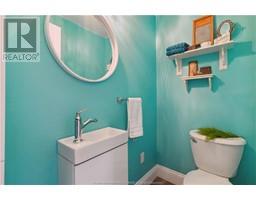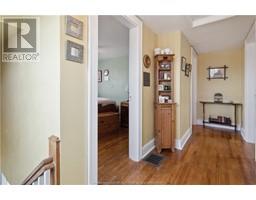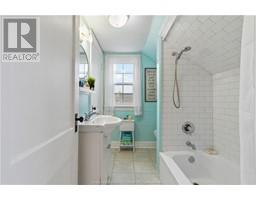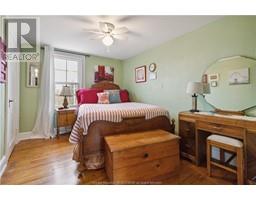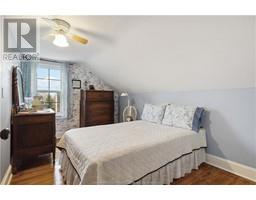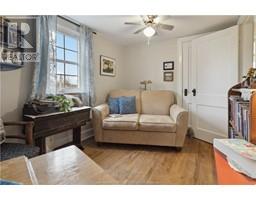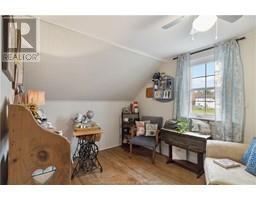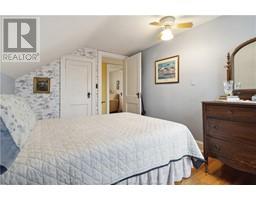| Bathrooms2 | Bedrooms3 |
| Property TypeSingle Family | Building Area1100 square feet |
|
This incredibly charming home is located on a quiet street in the heart of Salisbury! This home features many renovations including an added half bathroom on the main floor for your convenience and a stunning sunroom that can be used year-round. This home also offers 3 bedrooms, newer windows and doors, and original hardwood flooring. Enjoy the convenience of being walking distance to schools and restaurants with easy access to the Trans Canada Highway and just 15 minutes from Moncton. Don't miss the chance to make this renovated gem your own! (id:24320) |
| Amenities NearbyChurch, Shopping | CommunicationHigh Speed Internet |
| FeaturesLevel lot, Drapery Rods | OwnershipFreehold |
| StorageStorage Shed | StructurePatio(s) |
| TransactionFor sale |
| AmenitiesStreet Lighting | AppliancesHumidifier |
| Basement DevelopmentUnfinished | BasementCommon (Unfinished) |
| Exterior FinishVinyl siding | Fire ProtectionSmoke Detectors |
| FlooringVinyl, Hardwood | FoundationConcrete |
| Bathrooms (Half)1 | Bathrooms (Total)2 |
| Heating FuelOil | HeatingForced air, Heat Pump |
| Size Interior1100 sqft | Storeys Total2 |
| Total Finished Area1100 sqft | TypeHouse |
| Utility WaterWell |
| Access TypeYear-round access | AmenitiesChurch, Shopping |
| Landscape FeaturesLandscaped | SewerMunicipal sewage system |
| Size Irregular465 as Per SNB Metric |
| Level | Type | Dimensions |
|---|---|---|
| Second level | Bedroom | 13x8.7 |
| Second level | Bedroom | 11.10x8.1 |
| Second level | Bedroom | 11.9x8.6 |
| Second level | 3pc Bathroom | 8.2x5.10 |
| Main level | Living room | 13.5x12 |
| Main level | Dining room | 13.2x9.1 |
| Main level | Kitchen | 11.9x11.5 |
| Main level | Foyer | Measurements not available |
| Main level | 2pc Bathroom | Measurements not available |
| Main level | Sunroom | 11.5x9.2 |
Listing Office: EXP Realty
Data Provided by Greater Moncton REALTORS® du Grand Moncton
Last Modified :06/05/2024 08:01:42 AM
Powered by SoldPress.

